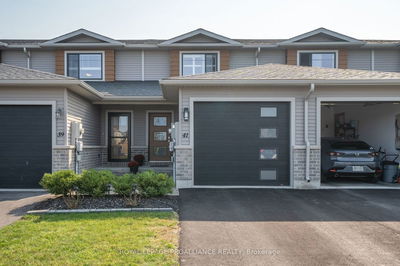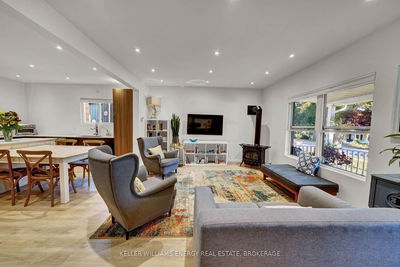26 Campbell
Picton | Prince Edward County
$548,000.00
Listed 3 months ago
- 3 bed
- 3 bath
- 1100-1500 sqft
- 2.0 parking
- Att/Row/Twnhouse
Instant Estimate
$535,869
-$12,131 compared to list price
Upper range
$581,490
Mid range
$535,869
Lower range
$490,249
Property history
- Jul 16, 2024
- 3 months ago
Price Change
Listed for $548,000.00 • 2 months on market
- Sep 21, 2023
- 1 year ago
Expired
Listed for $528,777.00 • 3 months on market
- May 31, 2023
- 1 year ago
Terminated
Listed for $599,000.00 • on market
- May 31, 2023
- 1 year ago
Terminated
Listed for $599,000.00 • 3 months on market
- Jan 23, 2023
- 2 years ago
Terminated
Listed for $669,000.00 • 3 months on market
- Jan 23, 2023
- 2 years ago
Terminated
Listed for $669,000.00 • on market
Location & area
Schools nearby
Home Details
- Description
- End Unit Townhome in Talbot on the Trail, one of Picton's newest developments located steps from Main St. This bright & sunny 2 story townhome is the Buttercup model and the top two floors span1200 sq ft. Open concept main floor-great for entertaining. Upgraded quartz countertops in kitchen, brand new S/S Appliances. 9 Foot Ceilings on Main Floor. Tasteful selections & upgrades. The basement is roughed in for another bathroom. Prince Edward County has become a highly sought after destination because of its wineries, beaches including Sandbanks Provincial Park, award winning culinary chefs in great restaurants and relaxing lifestyle. It is a haven for creative types from all over, making for an appealing mix of country charm an urban sensibilities. Millennium trail with miles of trails is just steps away. Live where you love to visit!
- Additional media
- -
- Property taxes
- $908.03 per year / $75.67 per month
- Basement
- Unfinished
- Year build
- New
- Type
- Att/Row/Twnhouse
- Bedrooms
- 3
- Bathrooms
- 3
- Parking spots
- 2.0 Total | 1.0 Garage
- Floor
- -
- Balcony
- -
- Pool
- None
- External material
- Brick
- Roof type
- -
- Lot frontage
- -
- Lot depth
- -
- Heating
- Forced Air
- Fire place(s)
- N
- Main
- Living
- 14’1” x 13’5”
- Kitchen
- 7’6” x 12’0”
- Bathroom
- 7’12” x 4’12”
- 2nd
- Prim Bdrm
- 10’12” x 15’4”
- Bathroom
- 7’12” x 4’12”
- 2nd Br
- 12’2” x 9’10”
- 3rd Br
- 8’8” x 11’9”
- Bathroom
- 7’12” x 6’12”
Listing Brokerage
- MLS® Listing
- X9043496
- Brokerage
- ROYAL LEPAGE PROALLIANCE REALTY
Similar homes for sale
These homes have similar price range, details and proximity to 26 Campbell









