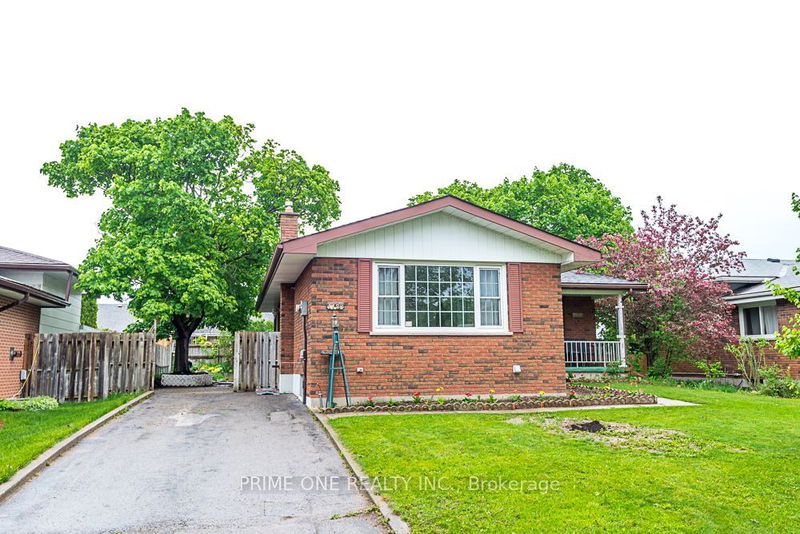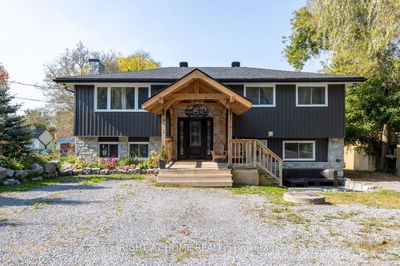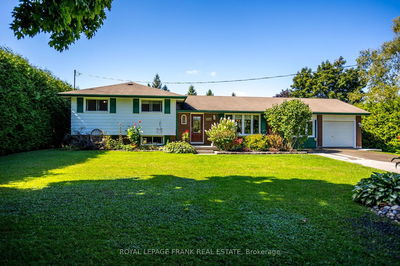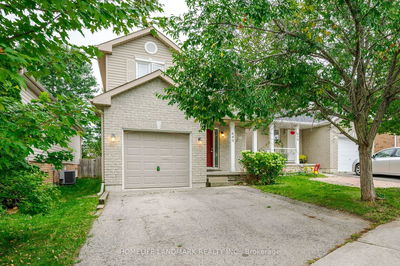1128 Hilltop
Otonabee | Peterborough
$625,000.00
Listed 3 months ago
- 3 bed
- 4 bath
- - sqft
- 3.0 parking
- Detached
Instant Estimate
$636,873
+$11,873 compared to list price
Upper range
$710,879
Mid range
$636,873
Lower range
$562,868
Property history
- Now
- Listed on Jul 18, 2024
Listed for $625,000.00
82 days on market
- May 15, 2024
- 5 months ago
Terminated
Listed for $645,000.00 • 2 months on market
- Oct 21, 2020
- 4 years ago
Sold for $453,000.00
Listed for $399,000.00 • 13 days on market
- Apr 7, 2000
- 25 years ago
Sold for $134,900.00
Listed for $134,900.00 • 7 days on market
Location & area
Schools nearby
Home Details
- Description
- A beautiful 3 Bedroom 4 Bathroom home, located in a Cul-de-sac quiet street, in one of the more desirable neighbourhoods. With many recent renovations and upgrades done, this property is ready for multiple usages. The property extends an independent and spacious Three Bedroom in-law suite with a legal side entrance. A private backyard for outdoor recreation and entertainment. Walking distance to transit. Short travel to schools, shopping, dine-out and other conveniences. The property boasts Hardwood floors in the living, dining, and bedrooms, as well as Oak trims and cupboards in the kitchen. Air Conditioner (2024), Roof (2020).
- Additional media
- -
- Property taxes
- $4,105.00 per year / $342.08 per month
- Basement
- Finished
- Basement
- Sep Entrance
- Year build
- -
- Type
- Detached
- Bedrooms
- 3 + 3
- Bathrooms
- 4
- Parking spots
- 3.0 Total
- Floor
- -
- Balcony
- -
- Pool
- None
- External material
- Brick
- Roof type
- -
- Lot frontage
- -
- Lot depth
- -
- Heating
- Forced Air
- Fire place(s)
- N
- Main
- Living
- 14’12” x 16’6”
- Dining
- 6’7” x 9’7”
- Kitchen
- 11’3” x 9’1”
- Prim Bdrm
- 14’7” x 10’0”
- 2nd Br
- 10’12” x 8’12”
- 3rd Br
- 10’0” x 9’7”
- Bsmt
- Living
- 8’12” x 12’0”
- Kitchen
- 8’12” x 10’12”
- 4th Br
- 13’3” x 10’4”
- 5th Br
- 13’3” x 10’4”
- Br
- 10’4” x 11’6”
Listing Brokerage
- MLS® Listing
- X9043947
- Brokerage
- PRIME ONE REALTY INC.
Similar homes for sale
These homes have similar price range, details and proximity to 1128 Hilltop









