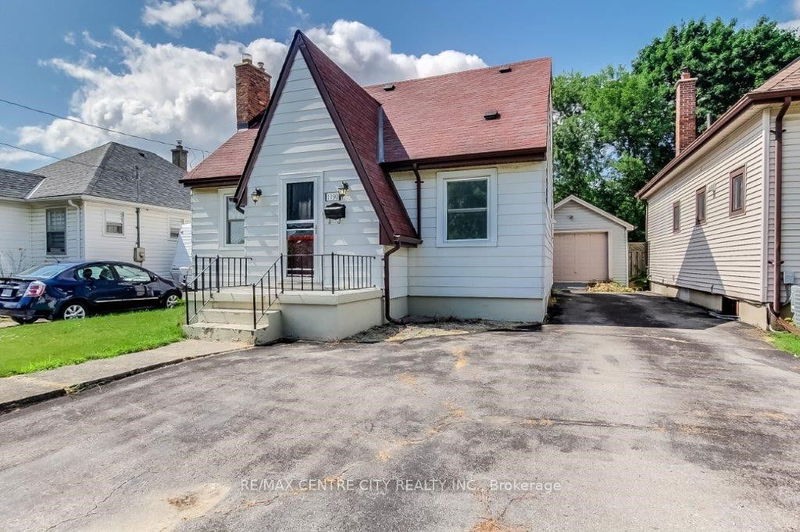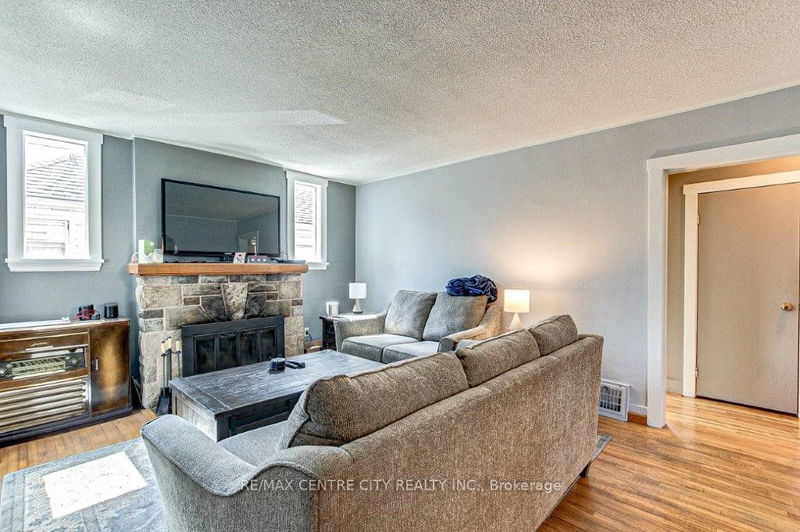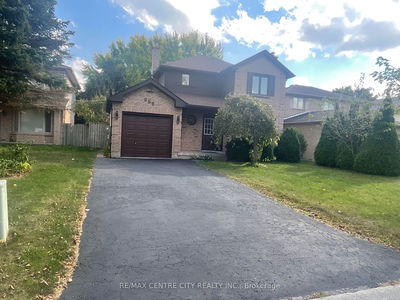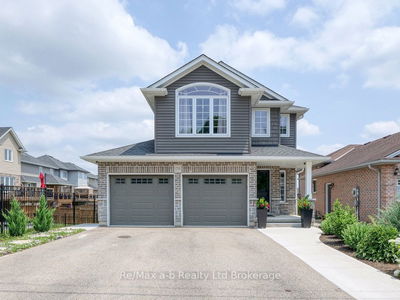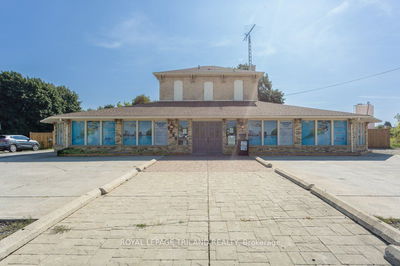1190 Albany
East G | London
$519,900.00
Listed 3 months ago
- 3 bed
- 2 bath
- - sqft
- 5.0 parking
- Detached
Instant Estimate
$523,220
+$3,320 compared to list price
Upper range
$573,730
Mid range
$523,220
Lower range
$472,711
Property history
- Now
- Listed on Jul 19, 2024
Listed for $519,900.00
81 days on market
- Mar 9, 2021
- 4 years ago
Sold for $470,000.00
Listed for $399,900.00 • less than a minute on market
- Mar 2, 2021
- 4 years ago
Terminated
Listed for $449,900.00 • on market
- Aug 5, 2016
- 8 years ago
Sold for $219,000.00
Listed for $219,900.00 • 23 days on market
- Aug 3, 1998
- 26 years ago
Expired
Listed for $117,900.00 • 3 months on market
- Sep 17, 1986
- 38 years ago
Sold for $75,000.00
Listed for $75,900.00 • 2 days on market
Location & area
Schools nearby
Home Details
- Description
- Detached single wide, double deep garage/man cave, featuring front and rear door. Attic for add. storage & hydro. Many updates including furnace (2007), soffits, eaves, windows (2010), a/c(2011), 35 year shingles (2012), fence & deck (2018) & garage door opener (2019). Main floor has good sized rooms-living room, kitchen with loads of cupboards, formal dining & bedroom with main floor laundry. Upstairs you will find 2 more bedrooms & a 4-piece bath. Downstairs is fully finished with family room, office/den/playroom, a 3-piece bath with heated floors & finished storage room with additional laundry hook-ups. You will love the private treed backyard with covered deck off the garage. Quiet off the beat location.
- Additional media
- -
- Property taxes
- $2,674.31 per year / $222.86 per month
- Basement
- Finished
- Year build
- 51-99
- Type
- Detached
- Bedrooms
- 3
- Bathrooms
- 2
- Parking spots
- 5.0 Total | 2.0 Garage
- Floor
- -
- Balcony
- -
- Pool
- None
- External material
- Alum Siding
- Roof type
- -
- Lot frontage
- -
- Lot depth
- -
- Heating
- Forced Air
- Fire place(s)
- N
- Main
- Foyer
- 5’12” x 3’11”
- Living
- 15’4” x 13’9”
- Kitchen
- 11’10” x 8’6”
- Dining
- 13’9” x 11’9”
- Br
- 11’4” x 10’12”
- 2nd
- Br
- 12’12” x 9’6”
- Br
- 14’5” x 11’3”
- Bsmt
- Family
- 24’2” x 11’2”
- Den
- 17’1” x 14’9”
Listing Brokerage
- MLS® Listing
- X9046573
- Brokerage
- RE/MAX CENTRE CITY REALTY INC.
Similar homes for sale
These homes have similar price range, details and proximity to 1190 Albany

