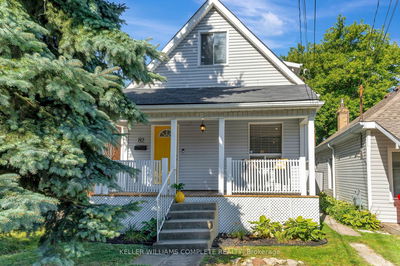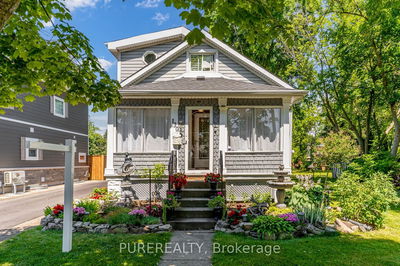801 Tice
| Pelham
$1,349,900.00
Listed 3 months ago
- 3 bed
- 3 bath
- 2000-2500 sqft
- 22.0 parking
- Detached
Instant Estimate
$1,336,371
-$13,529 compared to list price
Upper range
$1,603,936
Mid range
$1,336,371
Lower range
$1,068,806
Property history
- Jul 19, 2024
- 3 months ago
Sold Conditionally with Escalation Clause
Listed for $1,349,900.00 • on market
Location & area
Schools nearby
Home Details
- Description
- Welcome to 801 Tice Rd, Fenwicka stunning 4.27-acre property that offers a blend of tranquillity and modern convenience. This detached home boasts 3 spacious bedrooms and 2.5 bathrooms, perfect for comfortable family living. As you step inside, you'll be greeted by a large eat-in kitchen, ideal for casual meals and gatherings. The home features separate living and dining rooms, as well as a sunken family room, providing ample space for relaxation and entertainment. Cozy up by one of the two wood stove fireplaces on chilly evenings. The primary bedroom offers a serene retreat with a 3-piece ensuite bathroom. The home's interior is complemented by mostly new vinyl windows, ensuring energy efficiency and natural light throughout. Step outside to enjoy the serene covered back deck overlooking a natural pond - a perfect spot for morning coffee or evening relaxation. The attached double-car garage with inside entry leads to a large mud/laundry room, adding to the home's functionality. For those needing extra workspace, the property includes a 38 x 35 ft detached workshop. This fully insulated space features in-floor radiant heating, 80 amp service with two 30 amp outlets, and a durable 15 x 38 ft 6+ inch concrete pad, making it ideal for various projects and storage needs. Don't miss this exceptional opportunity to own a piece of paradise at 801 Tice Rd. Experience the perfect blend of country living with modern amenities in this charming Fenwick property.
- Additional media
- https://my.matterport.com/show/?m=MLmDdHhegy7&brand=0
- Property taxes
- $7,818.69 per year / $651.56 per month
- Basement
- Full
- Basement
- Part Fin
- Year build
- 31-50
- Type
- Detached
- Bedrooms
- 3
- Bathrooms
- 3
- Parking spots
- 22.0 Total | 2.0 Garage
- Floor
- -
- Balcony
- -
- Pool
- None
- External material
- Brick
- Roof type
- -
- Lot frontage
- -
- Lot depth
- -
- Heating
- Forced Air
- Fire place(s)
- Y
- Main
- Foyer
- 0’0” x 0’0”
- Kitchen
- 12’3” x 16’3”
- Family
- 12’3” x 15’9”
- Dining
- 12’7” x 14’9”
- Living
- 19’10” x 12’2”
- Laundry
- 0’0” x 0’0”
- 2nd
- Br
- 8’12” x 10’9”
- Br
- 12’7” x 8’11”
- Prim Bdrm
- 16’7” x 11’1”
- Bsmt
- Rec
- 24’2” x 16’2”
- Utility
- 0’0” x 0’0”
- Office
- 14’12” x 5’7”
Listing Brokerage
- MLS® Listing
- X9047129
- Brokerage
- RE/MAX ESCARPMENT GOLFI REALTY INC.
Similar homes for sale
These homes have similar price range, details and proximity to 801 Tice









