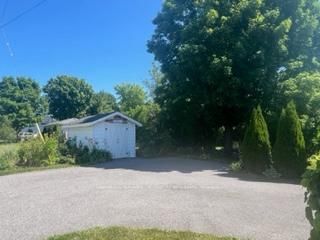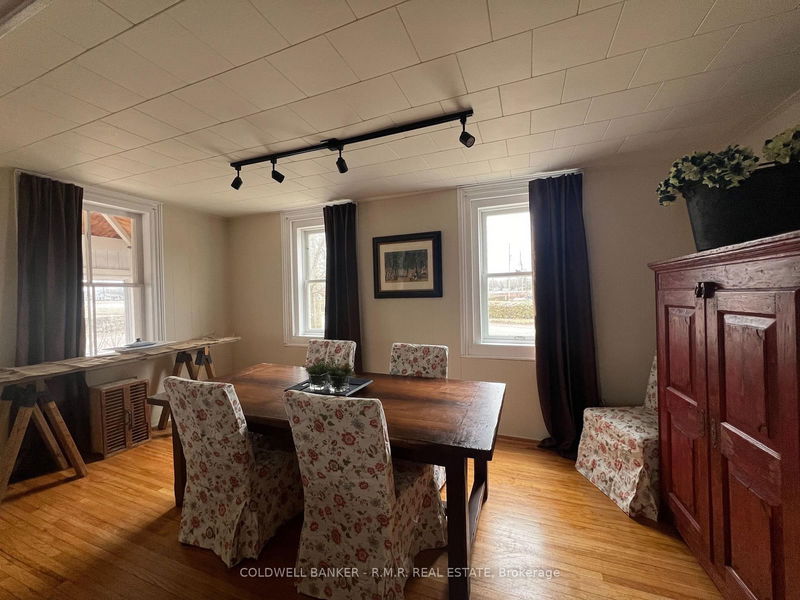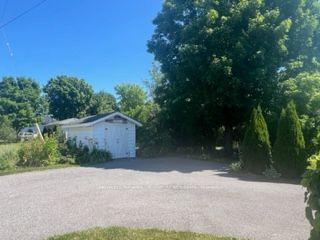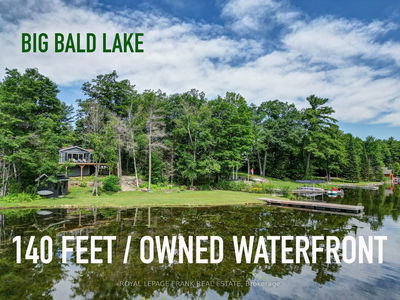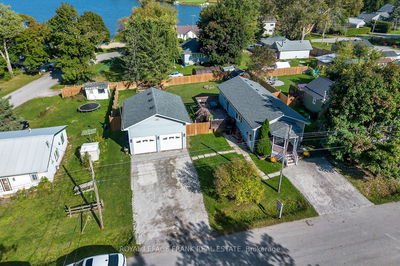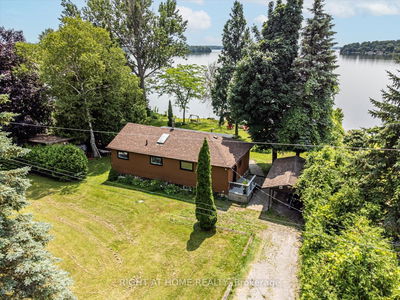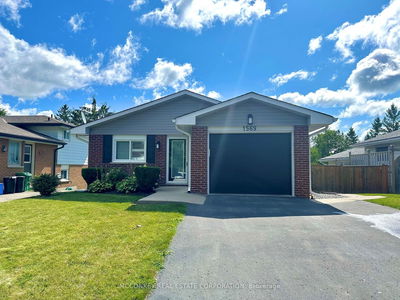61 Front
Bobcaygeon | Kawartha Lakes
$659,900.00
Listed 3 months ago
- 2 bed
- 2 bath
- - sqft
- 3.0 parking
- Detached
Instant Estimate
$664,665
+$4,765 compared to list price
Upper range
$757,984
Mid range
$664,665
Lower range
$571,347
Property history
- Jul 19, 2024
- 3 months ago
Price Change
Listed for $659,900.00 • about 2 months on market
- Mar 17, 2024
- 7 months ago
Expired
Listed for $799,900.00 • 4 months on market
Location & area
Schools nearby
Home Details
- Description
- Welcome to 61 Front Street West, Bobcaygeon. This charming and historical home is part of Bobcaygeon's rich history and has overlooked the dam for over one hundred years and is part of the prestigious Kawartha Lakes region. Over $280,000 has been spent through out the home since its purchase by the present owner in 2018, which reflects the pride of ownership. It has the quaint modern farmhouse charm throughout with a stunning professionally designed modern gourmet kitchen with center island and a second story 4 piece bathroom with large walk-in shower and separate tub - both included new high end appliances and fixtures at the time of renovation. Beautiful natural light throughout with stunning views of Sturgeon Lake and the quaint town along the historical Bobcaygeon River and Lock 32 from nearly every window. Additional improvements include electrical upgrade to a 200 amp service, new asphalt driveway, landscaping and garage door. All improvements completed with required permits. Large, spacious backyard. Walking distance to downtown Bobcaygeon's quaint shops and restaurants and the famous Bigley's clothiers. Propane tank for kitchen stove rented at $60/year.
- Additional media
- -
- Property taxes
- $1,846.11 per year / $153.84 per month
- Basement
- Crawl Space
- Year build
- 100+
- Type
- Detached
- Bedrooms
- 2
- Bathrooms
- 2
- Parking spots
- 3.0 Total | 1.0 Garage
- Floor
- -
- Balcony
- -
- Pool
- None
- External material
- Alum Siding
- Roof type
- -
- Lot frontage
- -
- Lot depth
- -
- Heating
- Baseboard
- Fire place(s)
- N
- Main
- Bathroom
- 3’5” x 2’2”
- Kitchen
- 15’5” x 10’2”
- Dining
- 12’2” x 8’5”
- Living
- 9’8” x 9’1”
- Mudroom
- 6’5” x 6’8”
- Laundry
- 4’2” x 3’7”
- 2nd
- Bathroom
- 10’5” x 6’2”
- Prim Bdrm
- 10’12” x 6’12”
- Br
- 0’0” x 0’0”
- Office
- 0’0” x 0’0”
Listing Brokerage
- MLS® Listing
- X9048158
- Brokerage
- COLDWELL BANKER - R.M.R. REAL ESTATE
Similar homes for sale
These homes have similar price range, details and proximity to 61 Front
