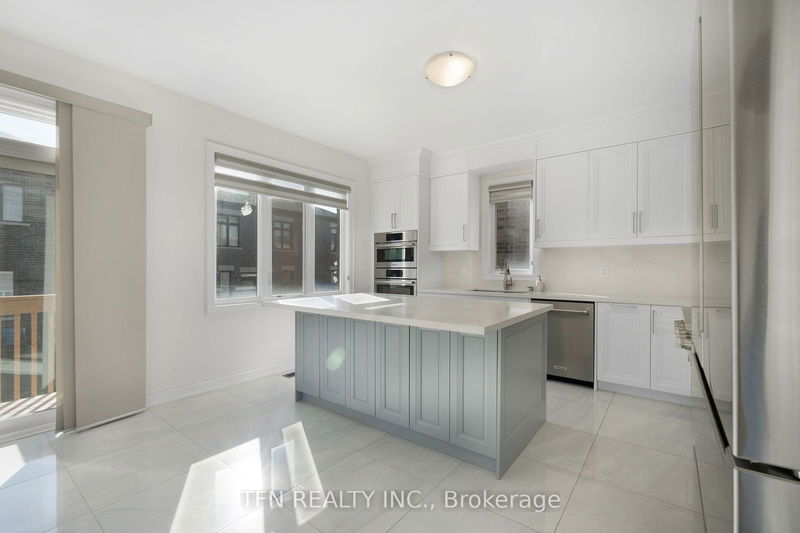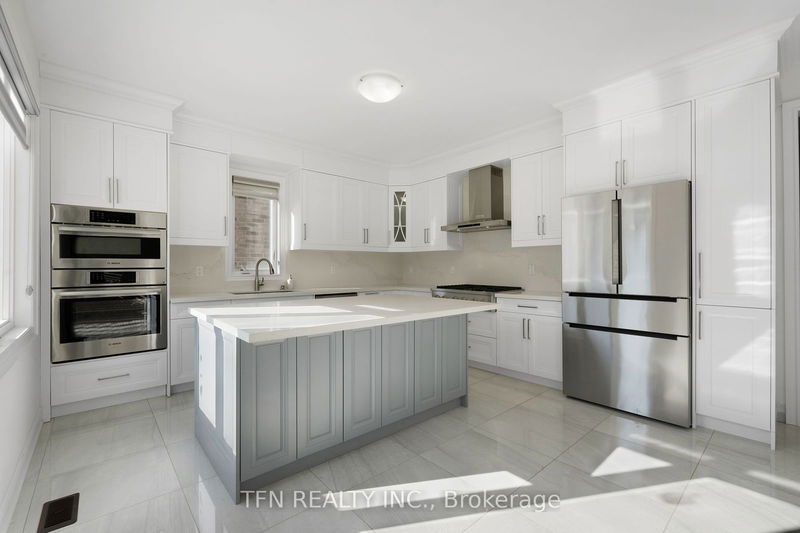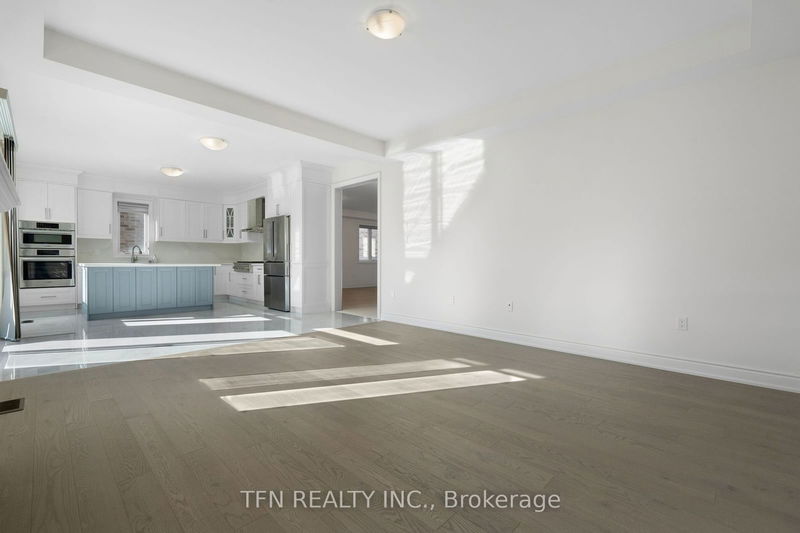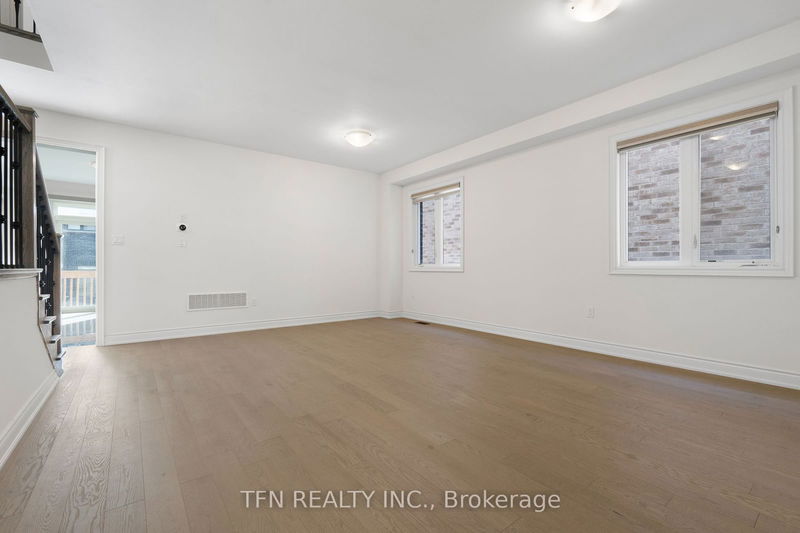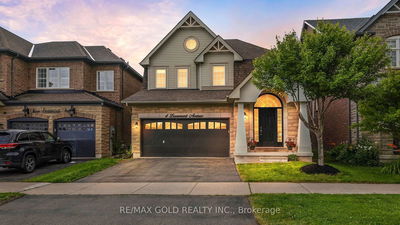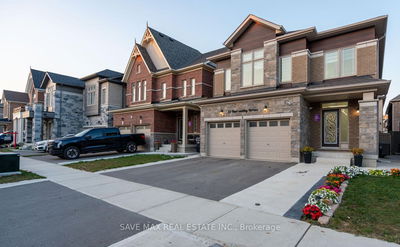134 Granite Ridge
Waterdown | Hamilton
$1,625,000.00
Listed 3 months ago
- 4 bed
- 4 bath
- 3000-3500 sqft
- 4.0 parking
- Detached
Instant Estimate
$1,616,556
-$8,444 compared to list price
Upper range
$1,825,836
Mid range
$1,616,556
Lower range
$1,407,275
Property history
- Now
- Listed on Jul 19, 2024
Listed for $1,625,000.00
82 days on market
- Jun 4, 2024
- 4 months ago
Terminated
Listed for $1,659,000.00 • about 1 month on market
- Mar 28, 2024
- 7 months ago
Terminated
Listed for $1,669,000.00 • 2 months on market
- Nov 8, 2023
- 11 months ago
Terminated
Listed for $1,679,000.00 • 4 months on market
- Jul 21, 2023
- 1 year ago
Expired
Listed for $4,500.00 • 5 months on market
Location & area
Schools nearby
Home Details
- Description
- Spectacular Beauty with Over 3000 SqFt Of Executive Home With Superb Layout Featuring 4 Bedrooms + Office & 4 Bathrooms! Fabulous Finishes with No Carpet Home! Inviting Double Door Entry With Covered Porch Welcomes You Home. Spacious Foyer Layout With Spacious Separate Living/Dining Room and Great Room. Impressive Dream Kitchen (spent over $75,000 for kitchen only) With Upgraded Cabinetry, Centre Island And Breakfast Bar, New Stainless Steel Appliances, and Private Main Floor Office. Enjoy A Grand Primary Bedroom With His & Her Walking Closet, Fit For A Princess. 5Pc Spa Ensuite With Double Sinks, Freestanding Soaker Tub, Glass Shower. Second Bedroom has 3 Pc Ensuite. Third And Fourth Bedroom Share 3 Pc Jack And Jill Bathroom. Main Floor Laundry With New Washer Dryer.
- Additional media
- -
- Property taxes
- $8,550.76 per year / $712.56 per month
- Basement
- Unfinished
- Year build
- 0-5
- Type
- Detached
- Bedrooms
- 4 + 1
- Bathrooms
- 4
- Parking spots
- 4.0 Total | 2.0 Garage
- Floor
- -
- Balcony
- -
- Pool
- None
- External material
- Brick
- Roof type
- -
- Lot frontage
- -
- Lot depth
- -
- Heating
- Forced Air
- Fire place(s)
- Y
- Main
- Living
- 18’12” x 15’5”
- Family
- 14’12” x 14’0”
- Dining
- 18’12” x 15’5”
- Breakfast
- 14’0” x 9’10”
- Kitchen
- 14’0” x 6’7”
- Br
- 10’12” x 8’0”
- 2nd
- Prim Bdrm
- 16’12” x 11’10”
- 2nd Br
- 12’0” x 10’0”
- 3rd Br
- 12’2” x 10’12”
- 4th Br
- 15’5” x 11’5”
Listing Brokerage
- MLS® Listing
- X9048315
- Brokerage
- TFN REALTY INC.
Similar homes for sale
These homes have similar price range, details and proximity to 134 Granite Ridge

