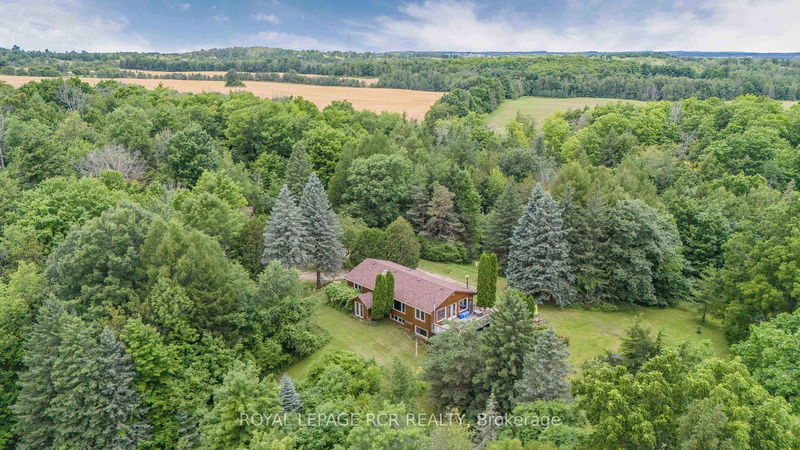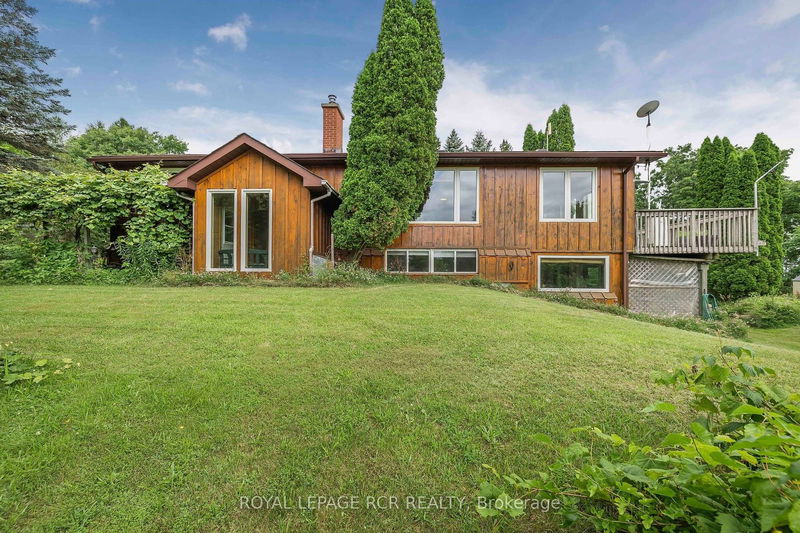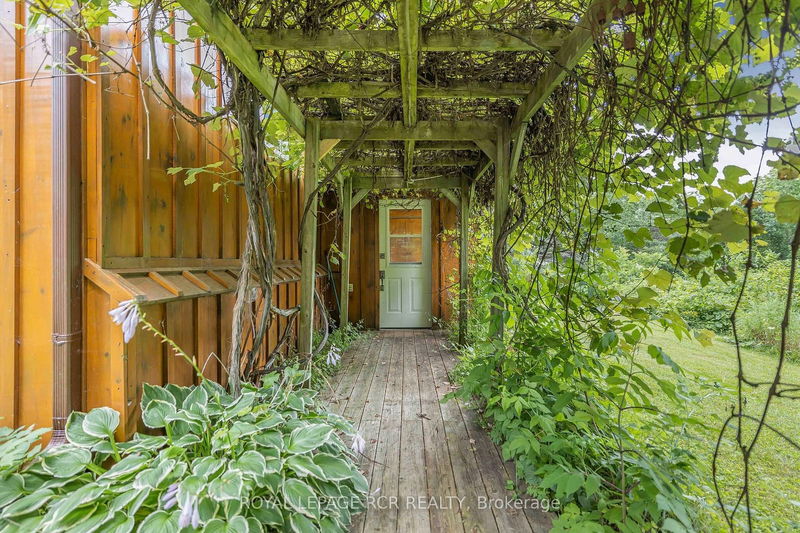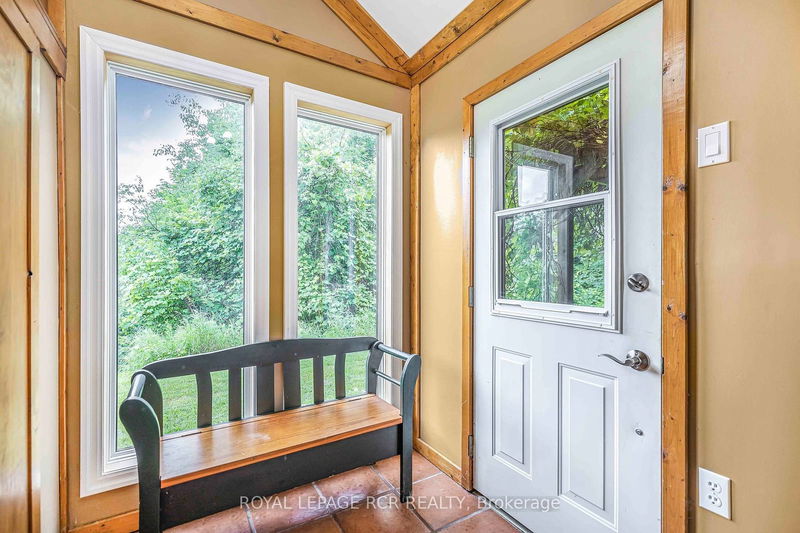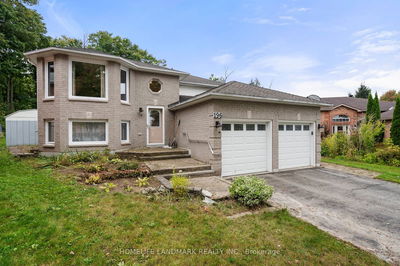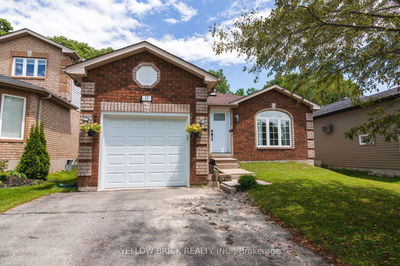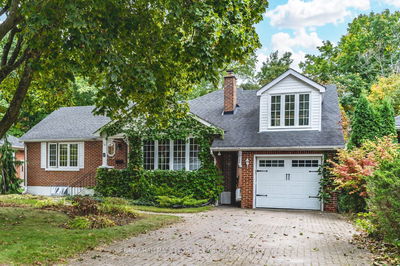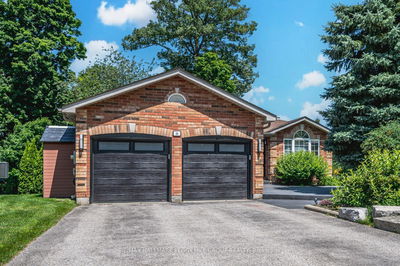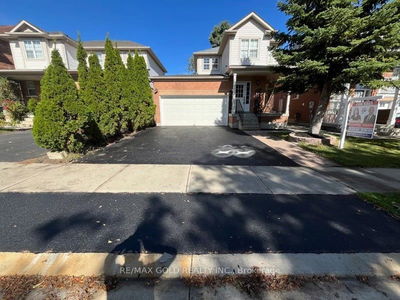487072 30th
Rural Mono | Mono
$1,599,900.00
Listed 3 months ago
- 2 bed
- 2 bath
- - sqft
- 13.0 parking
- Detached
Instant Estimate
$1,519,536
-$80,364 compared to list price
Upper range
$1,811,291
Mid range
$1,519,536
Lower range
$1,227,781
Property history
- Now
- Listed on Jul 22, 2024
Listed for $1,599,900.00
77 days on market
Location & area
Schools nearby
Home Details
- Description
- This beautiful raised bungalow on approx. 10 private acres is the perfect spot to enjoy the countryside of Mono! Renovated top to bottom in 2015, this home is loaded with features: Upstairs you'll find 2 bedrooms and an open concept living/dining room with engineered hardwood floors and wood stove insert. An updated kitchen with granite countertops, modern soft-close cabinets with pullouts, undermount/in cabinet colour-changing LED lighting, stainless steel appliances, and an undermount stainless steel sink.The adjoining sunroom with wood stove walks out to the balcony overlooking a large yard surrounded by woods, backing to the Bruce trail! The lower level offers 2 walkouts, a den and a 3rd bedroom, as well as a lower level sunroom walking out to the deck, hot tub, and sauna. Outside, the property has it's own private pond, fire pit, 2 garden sheds (1 w/ hydro), and an expansive detached 3-car garage with separate loft above, flooded with natural light and unfinished, waiting for your creative ideas!
- Additional media
- -
- Property taxes
- $4,608.67 per year / $384.06 per month
- Basement
- Fin W/O
- Basement
- Finished
- Year build
- 51-99
- Type
- Detached
- Bedrooms
- 2 + 1
- Bathrooms
- 2
- Parking spots
- 13.0 Total | 3.0 Garage
- Floor
- -
- Balcony
- -
- Pool
- None
- External material
- Board/Batten
- Roof type
- -
- Lot frontage
- -
- Lot depth
- -
- Heating
- Forced Air
- Fire place(s)
- Y
- Main
- Living
- 12’12” x 18’3”
- Dining
- 11’3” x 11’10”
- Kitchen
- 8’10” x 11’7”
- Sunroom
- 24’2” x 9’7”
- Prim Bdrm
- 10’7” x 13’1”
- 2nd Br
- 10’11” x 9’11”
- Lower
- Sunroom
- 18’3” x 8’7”
- Den
- 19’3” x 12’4”
- 3rd Br
- 10’5” x 10’6”
- Office
- 16’7” x 10’6”
Listing Brokerage
- MLS® Listing
- X9049480
- Brokerage
- ROYAL LEPAGE RCR REALTY
Similar homes for sale
These homes have similar price range, details and proximity to 487072 30th
