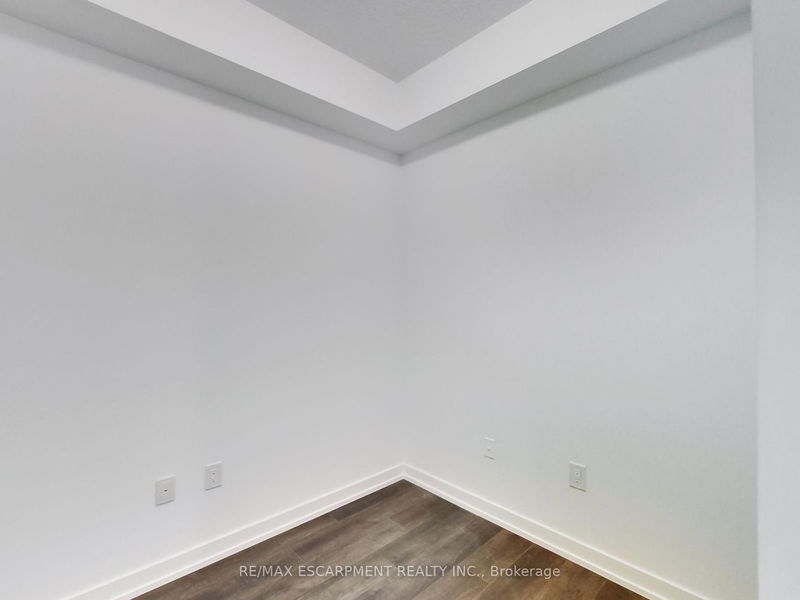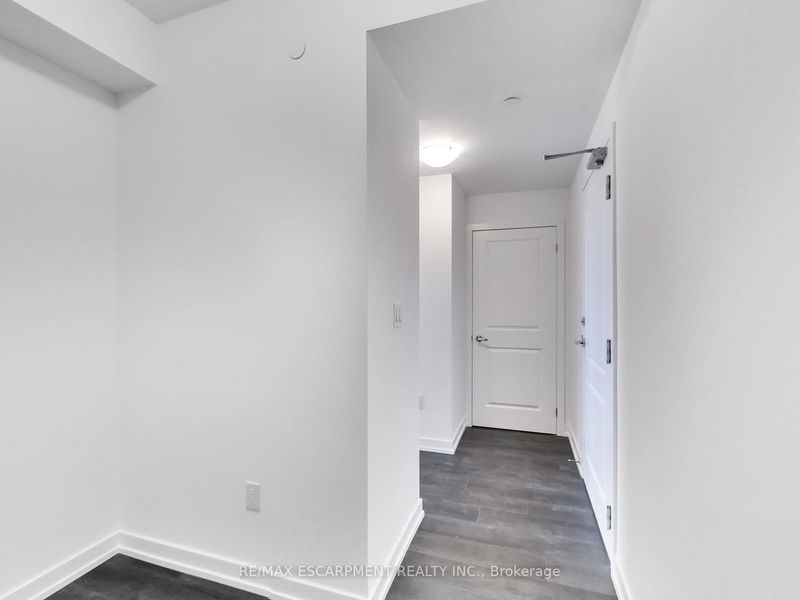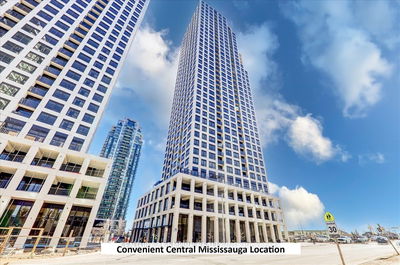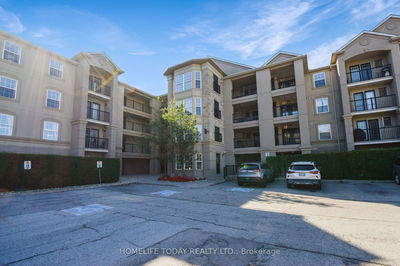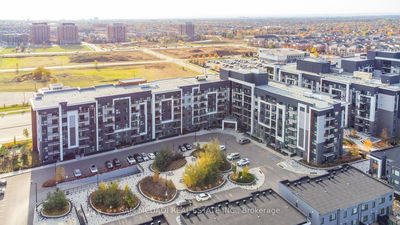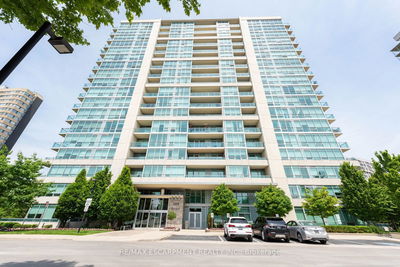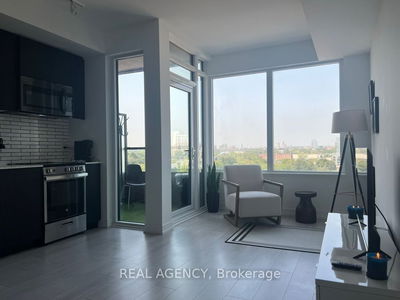708 - 470 Dundas
Waterdown | Hamilton
$499,000.00
Listed 3 months ago
- 1 bed
- 1 bath
- 600-699 sqft
- 1.0 parking
- Condo Apt
Instant Estimate
$551,719
+$52,719 compared to list price
Upper range
$603,009
Mid range
$551,719
Lower range
$500,429
Property history
- Jul 18, 2024
- 3 months ago
Sold conditionally
Listed for $499,000.00 • on market
Location & area
Schools nearby
Home Details
- Description
- Brand new 633 sf + 93 sf Balcony (per builder's plan) one-bedroom plus den condo offers the perfect blend of comfort, versatility, and location in a highly desirable area. Built by the award winning New Horizon Development Group. This unit features numerous upgrades throughout, including an oversized balcony which is approximately double the size of others providing a view south towards the lake, the best exposure in the building. Also, modern appliances and stylish finishes, the unit provides a contemporary living experience. The den adds valuable flexibility, ideal for use as a home office, guest room, or additional living space as needed. Situated in a prime location, residents enjoy convenient access to amenities, public transportation, and the vibrant offerings of the neighborhood. Whether looking for a cozy urban retreat or a functional space, this condo presents an excellent opportunity for both homeowners and investors seeking quality and convenience. Geothermal heating & cooling, includes 1 parking underground parking spot and 1 locker. Taxes not yet assessed.
- Additional media
- https://real.vision/470-dundas-st-e-708?o=u
- Property taxes
- $1.00 per year / $0.08 per month
- Condo fees
- $368.00
- Basement
- None
- Year build
- New
- Type
- Condo Apt
- Bedrooms
- 1 + 1
- Bathrooms
- 1
- Pet rules
- Restrict
- Parking spots
- 1.0 Total | 1.0 Garage
- Parking types
- Owned
- Floor
- -
- Balcony
- Open
- Pool
- -
- External material
- Stone
- Roof type
- -
- Lot frontage
- -
- Lot depth
- -
- Heating
- Forced Air
- Fire place(s)
- N
- Locker
- Owned
- Building amenities
- Exercise Room, Gym, Media Room, Party/Meeting Room, Rooftop Deck/Garden, Visitor Parking
- Main
- Foyer
- 8’3” x 3’2”
- Den
- 6’5” x 7’9”
- Kitchen
- 7’8” x 7’8”
- Bathroom
- 0’0” x 0’0”
- Living
- 10’4” x 16’9”
- Prim Bdrm
- 9’6” x 11’2”
Listing Brokerage
- MLS® Listing
- X9049988
- Brokerage
- RE/MAX ESCARPMENT REALTY INC.
Similar homes for sale
These homes have similar price range, details and proximity to 470 Dundas


