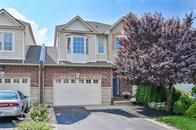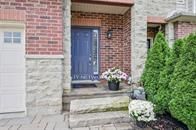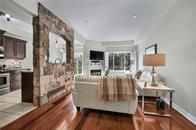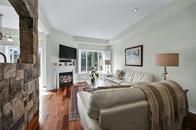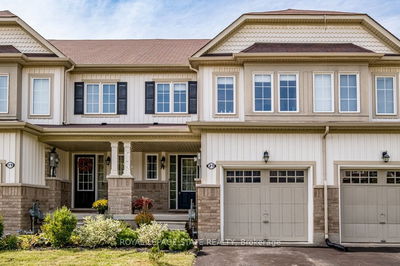8 Brooking
Ancaster | Hamilton
$889,900.00
Listed 3 months ago
- 3 bed
- 3 bath
- 1100-1500 sqft
- 3.0 parking
- Att/Row/Twnhouse
Instant Estimate
$859,630
-$30,271 compared to list price
Upper range
$922,263
Mid range
$859,630
Lower range
$796,996
Property history
- Jul 22, 2024
- 3 months ago
Sold Conditionally with Escalation Clause
Listed for $889,900.00 • on market
- Nov 22, 2023
- 11 months ago
Leased
Listed for $3,000.00 • about 1 month on market
- Sep 10, 2023
- 1 year ago
Expired
Listed for $944,900.00 • 4 months on market
Location & area
Schools nearby
Home Details
- Description
- Pride of ownership reflected in this unique 4 level freehold townhome w/finished lower level walkout to fenced yard backing onto naturalized greenspace and pond. Includes: Brazilian 3/4" hardwood, extraordinary stone wall separates LR & eat in kitchen, 9 ft ceilings, rounded wall corners, upgraded interior doors, oak staircase, California shutters. Primary bedroom w/3 pc ensuite & w/i closet. Additional bedroom with w/i closet. Finished lower level offers over 500 sq ft of living space. Bedroom level laundry, 240 sq ft larger upper deck w/composite decking & glass railing, has natural gas BBQ hook up. In addition, there is a convenient lower stone patio deck. Easy hwy access, walking distance to amenities. Close proximity to local farm produce make this a most desirable neighbourhood.
- Additional media
- https://www.myvisuallistings.com/cvt/341192
- Property taxes
- $4,671.00 per year / $389.25 per month
- Basement
- Fin W/O
- Year build
- 16-30
- Type
- Att/Row/Twnhouse
- Bedrooms
- 3
- Bathrooms
- 3
- Parking spots
- 3.0 Total | 1.5 Garage
- Floor
- -
- Balcony
- -
- Pool
- None
- External material
- Brick
- Roof type
- -
- Lot frontage
- -
- Lot depth
- -
- Heating
- Forced Air
- Fire place(s)
- Y
- Main
- Living
- 20’0” x 11’5”
- Kitchen
- 10’12” x 8’12”
- Breakfast
- 8’12” x 8’12”
- Bathroom
- 0’0” x 0’0”
- 2nd
- Prim Bdrm
- 0’0” x 0’0”
- 3rd
- 2nd Br
- 12’5” x 10’5”
- 3rd Br
- 10’12” x 8’12”
- Bathroom
- 0’0” x 0’0”
- Laundry
- 0’0” x 0’0”
- Bsmt
- Rec
- 20’0” x 17’2”
- Other
- 10’0” x 8’0”
- Other
- 10’0” x 8’0”
Listing Brokerage
- MLS® Listing
- X9049185
- Brokerage
- REALTY NETWORK
Similar homes for sale
These homes have similar price range, details and proximity to 8 Brooking
