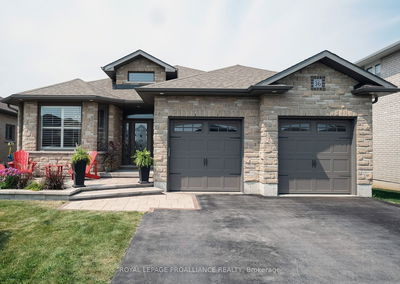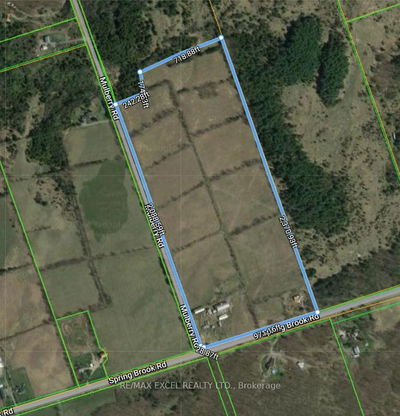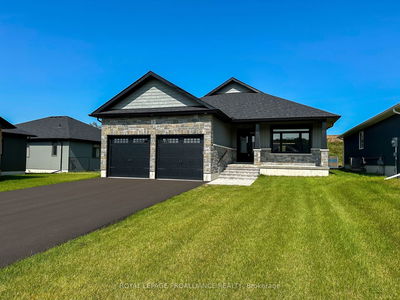422 Marble Point
| Marmora and Lake
$549,400.00
Listed 3 months ago
- 3 bed
- 2 bath
- - sqft
- 5.0 parking
- Detached
Instant Estimate
$539,606
-$9,794 compared to list price
Upper range
$614,572
Mid range
$539,606
Lower range
$464,640
Property history
- Jul 23, 2024
- 3 months ago
Extension
Listed for $549,400.00 • on market
- Jun 11, 2024
- 4 months ago
Terminated
Listed for $580,000.00 • about 1 month on market
- May 3, 2024
- 5 months ago
Terminated
Listed for $590,000.00 • about 1 month on market
- Nov 17, 2023
- 11 months ago
Sold for $475,000.00
Listed for $499,999.00 • 3 months on market
Location & area
Schools nearby
Home Details
- Description
- Discover the enchantment of rural living with this delightful all brick bungalow with metal roof, brilliantly located for easy commutes to Peterborough or Belleville. Freshly renovated to impress, featuring a sleek, modern large eat-in kitchen/dining room combination with an open concept living room, pristine bathrooms (recently updated), and brand-new appliances ensuring move-in-ready convenience. An attached carport, plus a spacious detached 2-car garage, offer ample storage. Relax in the serene gazebo or entertain in the large backyard, both set to the backdrop of new eavestroughs and snow shields for peace of mind. The added luxury of a new heat pump, generlink adaptor, and the charm of 3+1 bedrooms make this home a prized market rarity. A must see to experience the blend of modernity and tranquility!
- Additional media
- https://unbranded.youriguide.com/p463p_422_marble_point_rd_marmora_on/
- Property taxes
- $2,742.01 per year / $228.50 per month
- Basement
- Finished
- Basement
- Full
- Year build
- 31-50
- Type
- Detached
- Bedrooms
- 3 + 1
- Bathrooms
- 2
- Parking spots
- 5.0 Total | 2.0 Garage
- Floor
- -
- Balcony
- -
- Pool
- None
- External material
- Brick
- Roof type
- -
- Lot frontage
- -
- Lot depth
- -
- Heating
- Heat Pump
- Fire place(s)
- Y
- Ground
- Kitchen
- 24’0” x 22’1”
- Living
- 12’0” x 15’11”
- Br
- 10’10” x 8’2”
- Br
- 10’8” x 9’1”
- Prim Bdrm
- 14’1” x 10’0”
- Bathroom
- 10’10” x 6’8”
- Bsmt
- Rec
- 25’9” x 29’9”
- Laundry
- 13’0” x 8’9”
- Other
- 12’9” x 7’9”
- Bathroom
- 5’5” x 7’11”
- Br
- 13’12” x 12’0”
Listing Brokerage
- MLS® Listing
- X9050523
- Brokerage
- RE/MAX HALLMARK EASTERN REALTY
Similar homes for sale
These homes have similar price range, details and proximity to 422 Marble Point









