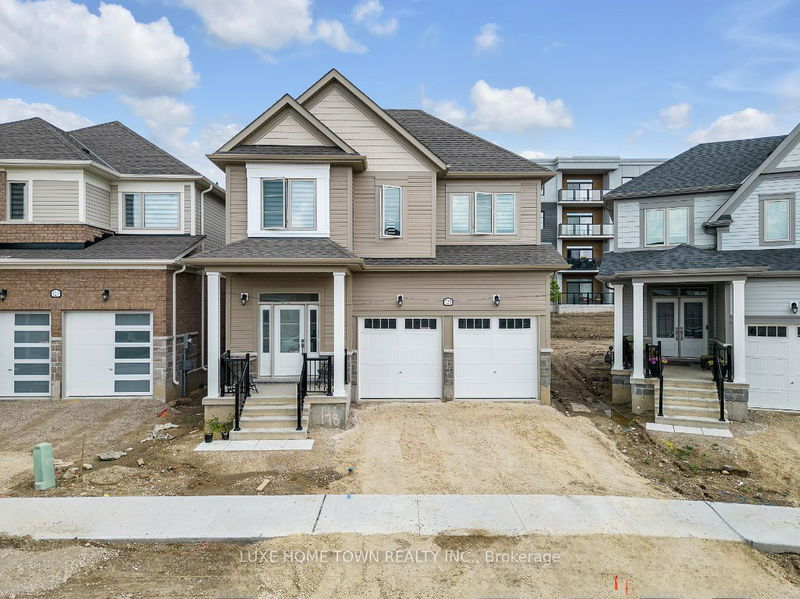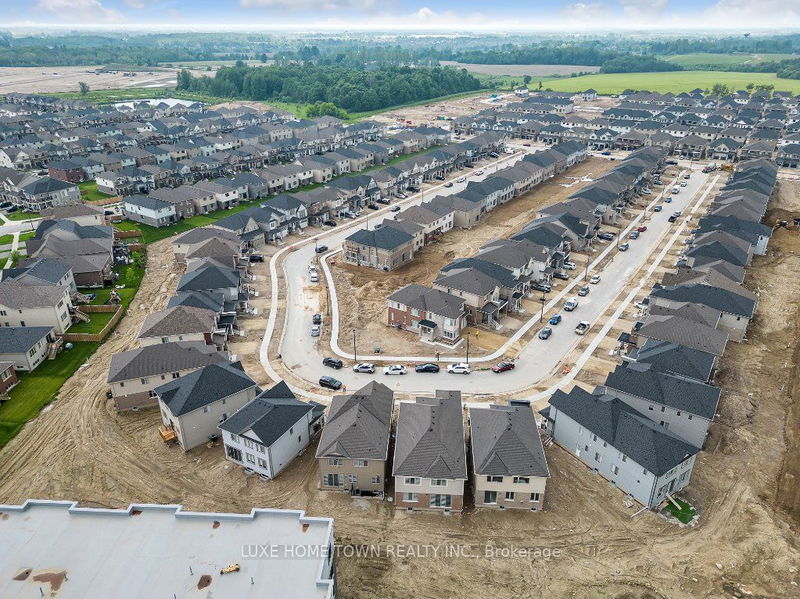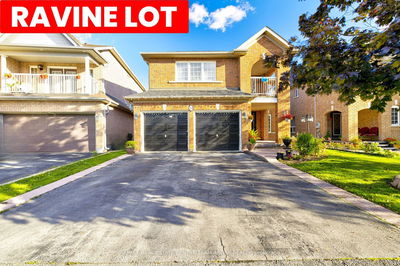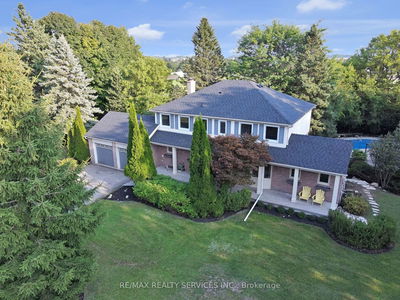123 Povey
Fergus | Centre Wellington
$999,000.00
Listed 3 months ago
- 4 bed
- 4 bath
- - sqft
- 4.0 parking
- Detached
Instant Estimate
$1,019,616
+$20,616 compared to list price
Upper range
$1,101,202
Mid range
$1,019,616
Lower range
$938,030
Property history
- Now
- Listed on Jul 22, 2024
Listed for $999,000.00
79 days on market
- Jan 26, 2024
- 9 months ago
Leased
Listed for $3,000.00 • about 1 month on market
Location & area
Schools nearby
Home Details
- Description
- Newly built home with a lot of appealing features available for sale at best price! From the double glass entry doors to the hardwood stairs and the spacious kitchen with its island and walk-in pantry, there's a lot to love. The high ceilings and oversized tiles add to the feeling of space and luxury.Having four bedrooms on the second level is great for families, and the fact that two of them have private en-suite adds a touch of luxury and convenience. The primary suite sounds particularly impressive with its luxury bath featuring a glass/tile shower, freestanding tub, and double sinks.The inclusion of a shared en-suite for two bedrooms is also a thoughtful touch, making it easier for family members to share bathroom space. And having the laundry room on the upper level is a practical choice, saving trips up and down stairs with baskets of clothes. Overall, it's a fantastic home for a large or growing family, combining style, convenience, and functionality.
- Additional media
- -
- Property taxes
- $5,542.00 per year / $461.83 per month
- Basement
- Full
- Basement
- Unfinished
- Year build
- -
- Type
- Detached
- Bedrooms
- 4
- Bathrooms
- 4
- Parking spots
- 4.0 Total | 2.0 Garage
- Floor
- -
- Balcony
- -
- Pool
- None
- External material
- Brick
- Roof type
- -
- Lot frontage
- -
- Lot depth
- -
- Heating
- Forced Air
- Fire place(s)
- N
- Main
- Dining
- 13’11” x 11’5”
- Kitchen
- 14’4” x 9’9”
- Breakfast
- 11’4” x 12’0”
- Great Rm
- 17’6” x 12’0”
- 2nd
- Prim Bdrm
- 14’5” x 16’0”
- 2nd Br
- 10’12” x 10’12”
- 3rd Br
- 9’7” x 12’0”
- 4th Br
- 14’0” x 8’12”
- Bathroom
- 0’0” x 0’0”
- Bathroom
- 0’0” x 0’0”
- Bathroom
- 0’0” x 0’0”
- Laundry
- 0’0” x 0’0”
Listing Brokerage
- MLS® Listing
- X9050351
- Brokerage
- LUXE HOME TOWN REALTY INC.
Similar homes for sale
These homes have similar price range, details and proximity to 123 Povey









