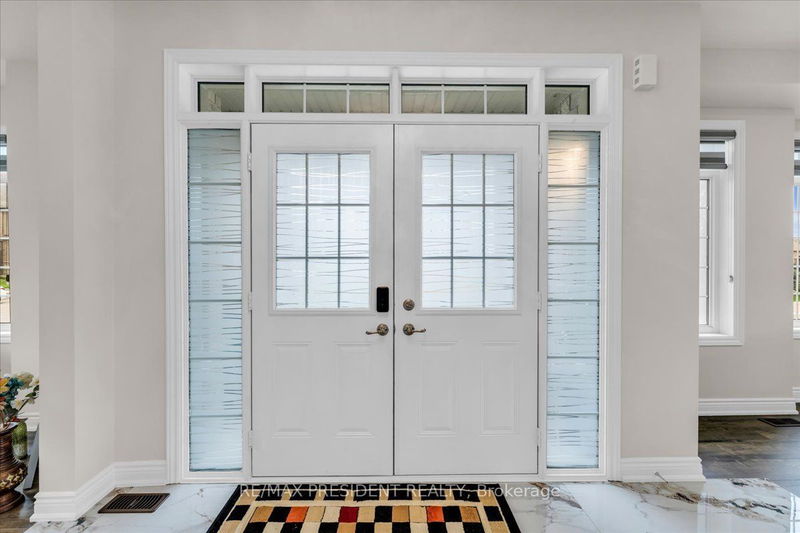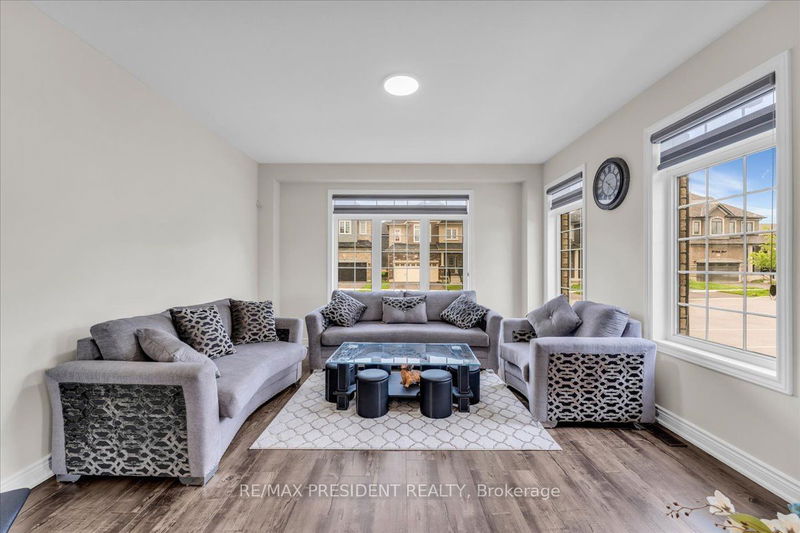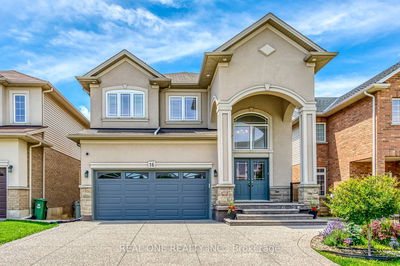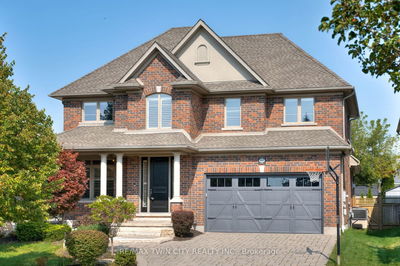22 Sleeth
| Brantford
$1,199,900.00
Listed 3 months ago
- 4 bed
- 6 bath
- - sqft
- 4.0 parking
- Detached
Instant Estimate
$1,236,889
+$36,989 compared to list price
Upper range
$1,393,101
Mid range
$1,236,889
Lower range
$1,080,678
Property history
- Jul 23, 2024
- 3 months ago
Price Change
Listed for $1,199,900.00 • 27 days on market
- Apr 5, 2023
- 2 years ago
Terminated
Listed for $1,100,000.00 • about 1 month on market
Location & area
Schools nearby
Home Details
- Description
- Absolutely Stunning Modern, Open-Concept Home Is Located Only 2 Mins Drive From The Highway. Closest Location To GTA Of Brantford. Around 2800 Square Foot Corner Lot Detached 4 Bdrm 6 washrooms. 2 separate basements (1st 2 bedroom with kitchen and washroom and 2nd studio unit with attached washroom) Home With Stone, Stucco And Brick Elevation For Sale In The Most Sought After Brantview Heights By Liv. Open Concept Home With Beautifully Upgraded Theme. 4 Large Bedrooms W/ Massive Laundry Room Upstairs. 9" Ceilings. Lots Of Natural Sunlight In This Open Concept Home. Extras: Minutes To Grand River & Trails.25 Minutes Away From Burlington And 1 Hour Drive From YYZ. All Major Amenities And Conveniences Are Within A Five Minute Drive. All Standard Light Fixtures And Window Coverings Included, Appliances Included.
- Additional media
- https://thedhamifilms.hd.pics/22-Sleeth-St/idx
- Property taxes
- $6,200.00 per year / $516.67 per month
- Basement
- Finished
- Basement
- Walk-Up
- Year build
- -
- Type
- Detached
- Bedrooms
- 4 + 3
- Bathrooms
- 6
- Parking spots
- 4.0 Total | 2.0 Garage
- Floor
- -
- Balcony
- -
- Pool
- None
- External material
- Brick
- Roof type
- -
- Lot frontage
- -
- Lot depth
- -
- Heating
- Forced Air
- Fire place(s)
- N
- Main
- Living
- 10’12” x 15’6”
- Family
- 15’7” x 22’12”
- Dining
- 14’7” x 10’3”
- Kitchen
- 14’7” x 8’12”
- 2nd
- Prim Bdrm
- 15’3” x 14’12”
- 2nd Br
- 14’5” x 12’0”
- 3rd Br
- 13’9” x 12’12”
- 4th Br
- 13’9” x 12’2”
- Laundry
- 5’11” x 7’10”
- Lower
- Br
- 8’12” x 14’12”
- 2nd Br
- 8’12” x 13’9”
- 3rd Br
- 9’7” x 13’9”
Listing Brokerage
- MLS® Listing
- X9051157
- Brokerage
- RE/MAX PRESIDENT REALTY
Similar homes for sale
These homes have similar price range, details and proximity to 22 Sleeth









