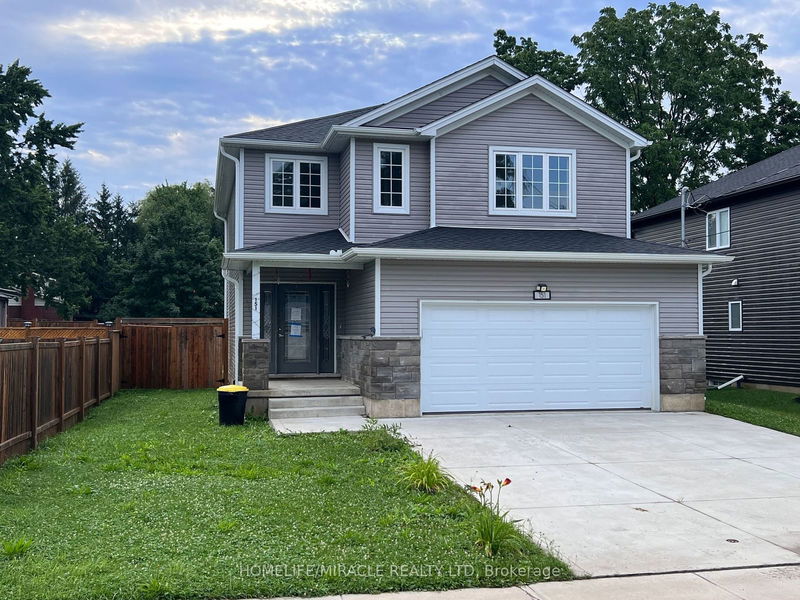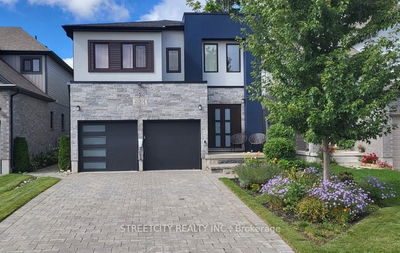151 Agnes
Thorndale | Thames Centre
$799,000.00
Listed 3 months ago
- 4 bed
- 3 bath
- 1500-2000 sqft
- 6.0 parking
- Detached
Instant Estimate
$790,150
-$8,850 compared to list price
Upper range
$855,761
Mid range
$790,150
Lower range
$724,538
Property history
- Now
- Listed on Jul 23, 2024
Listed for $799,000.00
77 days on market
- Jun 6, 2022
- 2 years ago
Sold for $700,000.00
Listed for $699,900.00 • 11 days on market
- Aug 16, 2021
- 3 years ago
Sold for $640,000.00
Listed for $599,900.00 • 12 days on market
- Jun 15, 2021
- 3 years ago
Terminated
Listed for $749,900.00 • on market
Location & area
Home Details
- Description
- This exquisite detached home, radiates pride of ownership throughout its open concept residence. Featuring 3 large bedrooms, 2.5 bathrooms, and a spacious 2 car attached garage, this property offers ample space and modern amenities. Upon entry, a generous opens up to a beautiful staircase with chandelier. The open-concept main floor unveils an upgraded kitchen with S/S steel appliances with an inviting backsplash. The kitchen also boasts ample cabinetry and counter space, catering to both style and functionality. Ascending the stairs, discover a layout that prioritizes spaciousness, with larger-than-average rooms, a beautifully appointed main bathroom, and a primary bedroom with an ensuite bathroom. The basement is framed and is an open canvass awaiting your touch to improve it into a usable space.
- Additional media
- -
- Property taxes
- $3,823.00 per year / $318.58 per month
- Basement
- Unfinished
- Year build
- 0-5
- Type
- Detached
- Bedrooms
- 4
- Bathrooms
- 3
- Parking spots
- 6.0 Total | 2.0 Garage
- Floor
- -
- Balcony
- -
- Pool
- None
- External material
- Vinyl Siding
- Roof type
- -
- Lot frontage
- -
- Lot depth
- -
- Heating
- Forced Air
- Fire place(s)
- N
- Main
- Powder Rm
- 6’1” x 5’5”
- Kitchen
- 19’3” x 11’2”
- Family
- 14’8” x 15’3”
- 2nd
- Prim Bdrm
- 15’3” x 13’10”
- Bathroom
- 9’1” x 7’5”
- 2nd Br
- 12’2” x 9’11”
- 3rd Br
- 13’7” x 9’11”
- 4th Br
- 8’11” x 10’8”
- Laundry
- 5’7” x 2’12”
Listing Brokerage
- MLS® Listing
- X9051316
- Brokerage
- HOMELIFE/MIRACLE REALTY LTD
Similar homes for sale
These homes have similar price range, details and proximity to 151 Agnes









