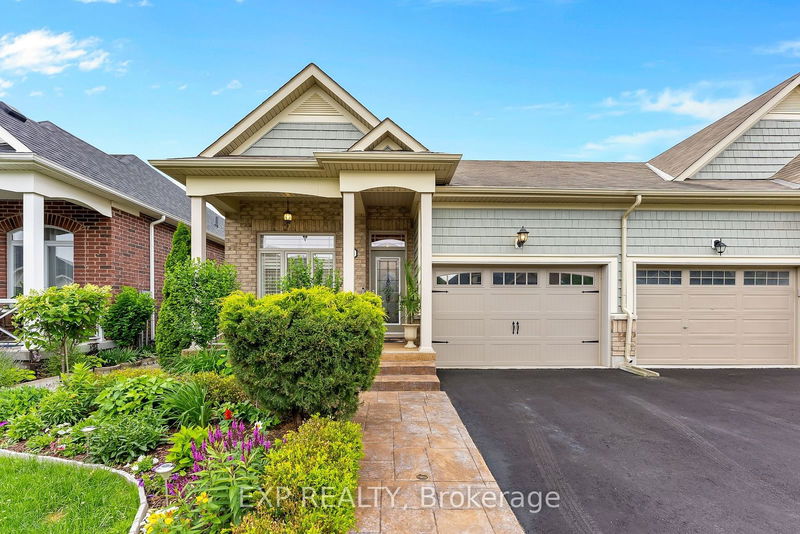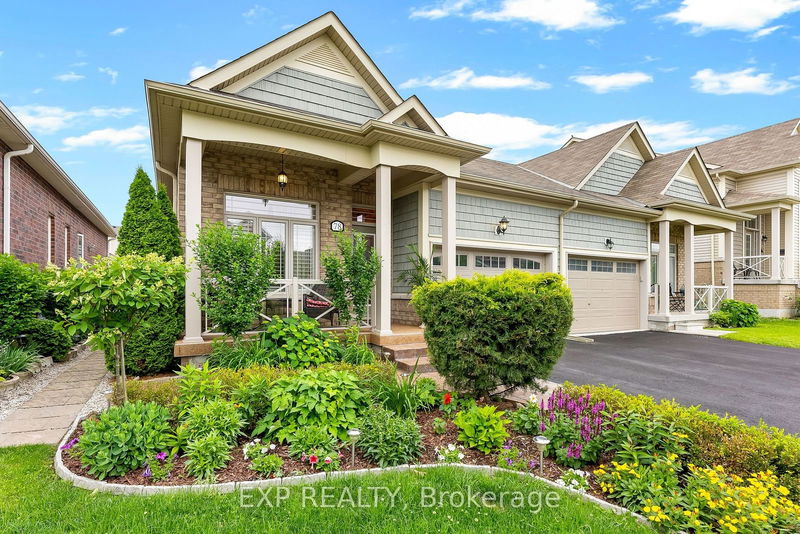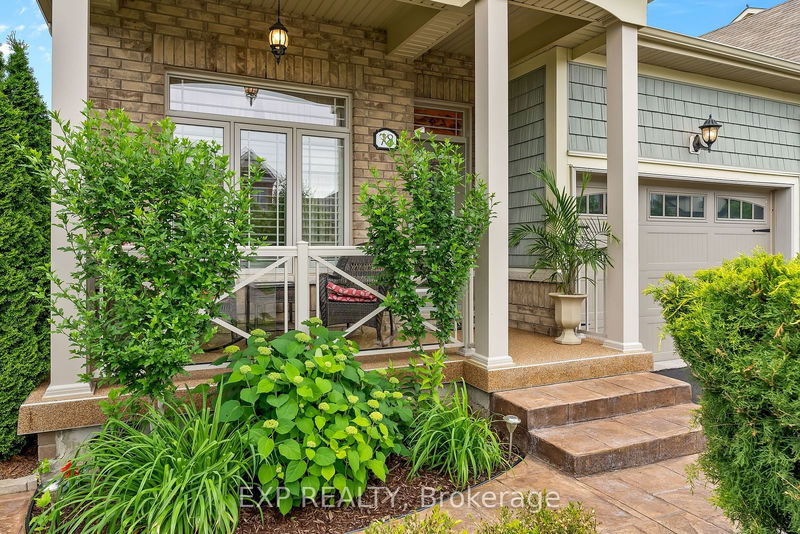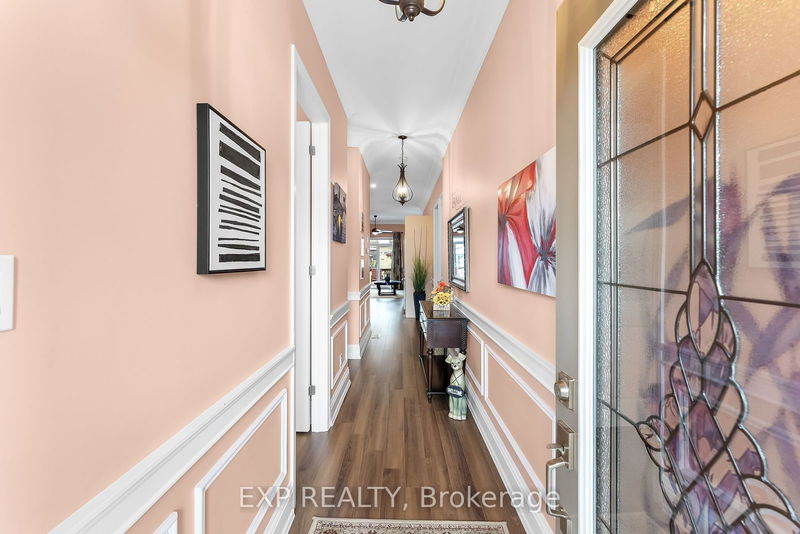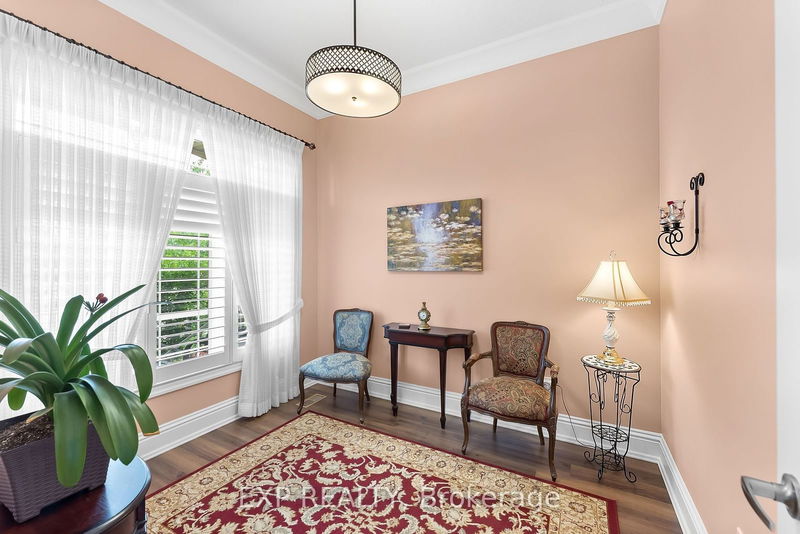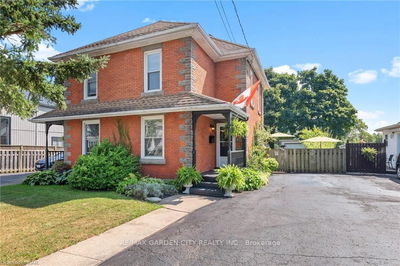78 Angela
| Niagara-on-the-Lake
$764,900.00
Listed 3 months ago
- 2 bed
- 3 bath
- 1100-1500 sqft
- 2.0 parking
- Semi-Detached
Instant Estimate
$735,866
-$29,034 compared to list price
Upper range
$782,148
Mid range
$735,866
Lower range
$689,584
Property history
- Jul 24, 2024
- 3 months ago
Extension
Listed for $764,900.00 • on market
- Jun 13, 2024
- 4 months ago
Terminated
Listed for $789,900.00 • about 1 month on market
Location & area
Schools nearby
Home Details
- Description
- Discover this beautiful semi-detached bungalow in the family-friendly neighborhood of St. Davids, with amazing views of Niagara-On-The-Lake. This eye catching home has great curb appeal, situated in a great location! As you walk in, you will be greeted by impressive 10-foot ceilings that creates an airy and open atmosphere. Heading further into the home you will find two spacious bedrooms and two full bathrooms on the main floor. The open-concept design seamlessly integrates the living spaces. The fully finished basement adds to the home's versatility and features an additional bedroom, a 3-piece bathroom, a kitchenette, and ample storage space, making it ideal for entertaining or relaxation. Enjoy comfort and style in one of Niagara-On-The-Lake's most desirable locations. Dont miss out on this great property! It's located near top-rated schools, shopping, and many local wineries, offering a perfect mix of elegance and convenience.
- Additional media
- -
- Property taxes
- $3,618.19 per year / $301.52 per month
- Basement
- Finished
- Basement
- Full
- Year build
- 6-15
- Type
- Semi-Detached
- Bedrooms
- 2 + 1
- Bathrooms
- 3
- Parking spots
- 2.0 Total | 1.5 Garage
- Floor
- -
- Balcony
- -
- Pool
- None
- External material
- Brick
- Roof type
- -
- Lot frontage
- -
- Lot depth
- -
- Heating
- Forced Air
- Fire place(s)
- N
- Main
- Prim Bdrm
- 11’3” x 15’4”
- Br
- 9’8” x 8’9”
- Kitchen
- 13’5” x 13’6”
- Living
- 16’10” x 15’6”
- Bsmt
- Br
- 11’11” x 16’2”
- Rec
- 20’7” x 15’2”
- Laundry
- 9’11” x 6’10”
- Other
- 12’2” x 10’9”
Listing Brokerage
- MLS® Listing
- X9052726
- Brokerage
- EXP REALTY
Similar homes for sale
These homes have similar price range, details and proximity to 78 Angela
