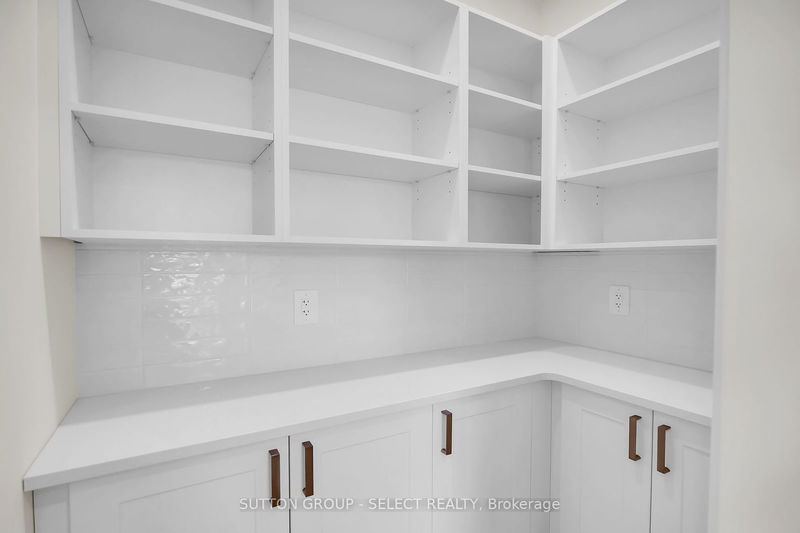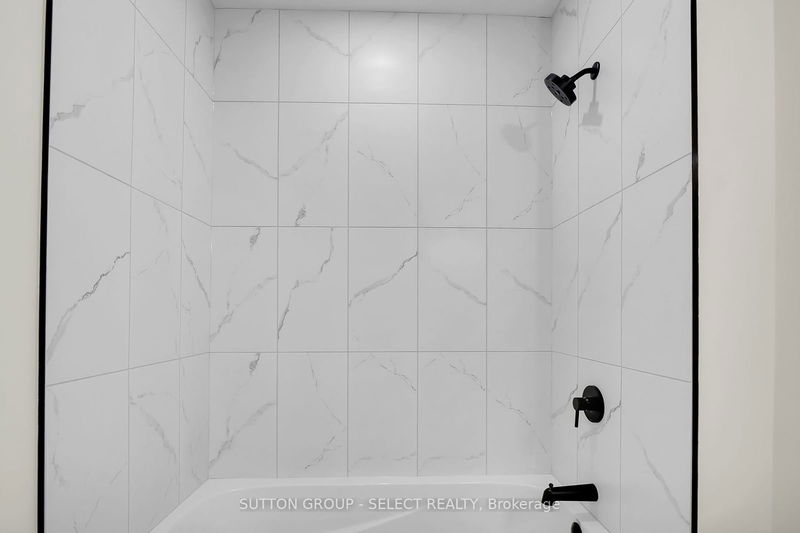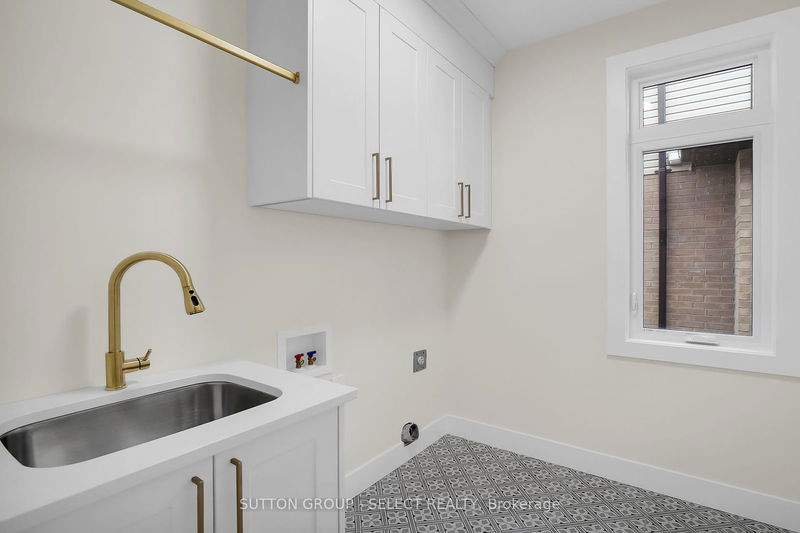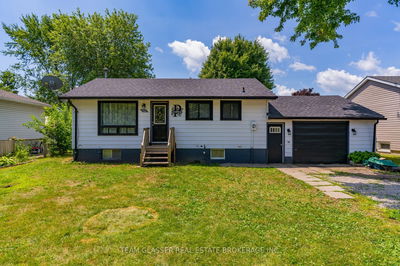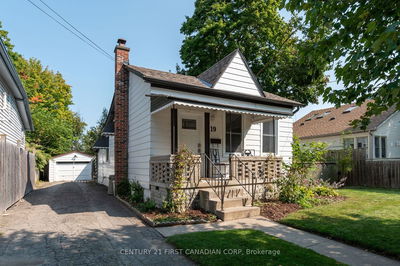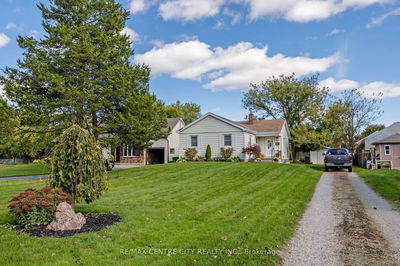67 ROYAL
Talbotville | Southwold
$990,000.00
Listed 3 months ago
- 2 bed
- 2 bath
- 1500-2000 sqft
- 4.0 parking
- Detached
Instant Estimate
$958,965
-$31,035 compared to list price
Upper range
$1,027,094
Mid range
$958,965
Lower range
$890,837
Property history
- Now
- Listed on Jul 24, 2024
Listed for $990,000.00
77 days on market
- Jan 3, 2023
- 2 years ago
Expired
Listed for $1,049,000.00 • 12 months on market
- Aug 4, 2022
- 2 years ago
Expired
Listed for $1,200,000.00 • 5 months on market
Location & area
Schools nearby
Home Details
- Description
- Vara Homes is excited to present there spacious bungalow model " The Dutton " . This 1,758 sq. ft. bungalow features 2 bedrooms plus a den, 2 bathrooms, and a main-level laundry. The open-concept main floor is perfect for entertaining, with a spacious kitchen, dinette, great room, large mudroom, and office/den. The primary bedroom boasts a luxurious ensuite and a walk-in closet with built-in shelving. An additional spacious bedroom and a 4-piece bathroom complete the main floor of this home. Finishes include hardwood floors, quartz countertops in the kitchen and bathrooms, a pantry with counter-tops and shelving, upgraded trim, upgraded plumbing fixtures, a wood staircase, ceramic tile, and hardwood in the bedrooms. The list of premium features goes on, making this home a standout choice in Talbotville Meadows. Call today for your very own showing!
- Additional media
- -
- Property taxes
- $4,307.00 per year / $358.92 per month
- Basement
- Full
- Basement
- Unfinished
- Year build
- 0-5
- Type
- Detached
- Bedrooms
- 2
- Bathrooms
- 2
- Parking spots
- 4.0 Total | 2.0 Garage
- Floor
- -
- Balcony
- -
- Pool
- None
- External material
- Brick
- Roof type
- -
- Lot frontage
- -
- Lot depth
- -
- Heating
- Forced Air
- Fire place(s)
- N
- Main
- Foyer
- 7’2” x 10’1”
- Den
- 9’1” x 11’7”
- Laundry
- 6’1” x 7’7”
- Mudroom
- 6’1” x 10’12”
- Kitchen
- 13’4” x 12’4”
- Dining
- 11’8” x 10’6”
- Great Rm
- 13’7” x 12’9”
- Br
- 12’2” x 13’6”
- 2nd Br
- 11’7” x 11’2”
Listing Brokerage
- MLS® Listing
- X9053053
- Brokerage
- SUTTON GROUP - SELECT REALTY
Similar homes for sale
These homes have similar price range, details and proximity to 67 ROYAL

