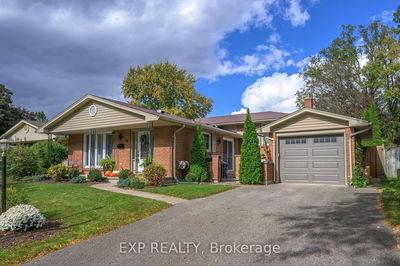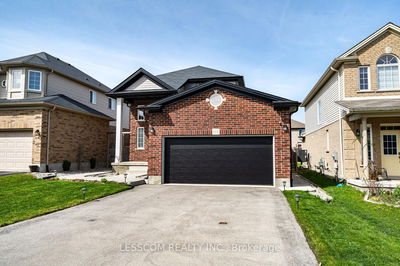LOT 72 Wayside
Talbotville | Southwold
$999,999.00
Listed 3 months ago
- 3 bed
- 4 bath
- 2000-2500 sqft
- 4.0 parking
- Detached
Instant Estimate
$1,009,482
+$9,483 compared to list price
Upper range
$1,122,907
Mid range
$1,009,482
Lower range
$896,056
Property history
- Now
- Listed on Jul 24, 2024
Listed for $999,999.00
77 days on market
- Mar 8, 2024
- 7 months ago
Expired
Listed for $999,999.00 • 4 months on market
Location & area
Schools nearby
Home Details
- Description
- Welcome to the Maxwell model by Halcyon Homes - an inviting haven designed with affordability and comfort in mind. A welcoming retreat, combining practicality with a touch of modern elegance. Nestled in an up-and-coming neighborhood in Talbotville Meadows, this to-be-built home Offers 3 bedrooms (each with en suite baths and walk-in closet) and second floor laundry for modern convenience. Well-designed floor plan maximizes space and efficiency, offering a seamless flow between the living areas. Sunlit interiors feature tasteful finishes and neutral tones, providing a canvas for personalization and creativity to make it your own. Located near essential amenities, schools, and recreational facilities, this home offers easy access to everything you need for a fulfilling lifestyle with low maintenance requirements, it presents an excellent opportunity for growing families. Welcome Home!- **4 Bedroom Plan also available for this model**
- Additional media
- https://vimeo.com/931819506
- Property taxes
- $0.00 per year / $0.00 per month
- Basement
- Full
- Basement
- Unfinished
- Year build
- New
- Type
- Detached
- Bedrooms
- 3
- Bathrooms
- 4
- Parking spots
- 4.0 Total | 2.0 Garage
- Floor
- -
- Balcony
- -
- Pool
- None
- External material
- Other
- Roof type
- -
- Lot frontage
- -
- Lot depth
- -
- Heating
- Forced Air
- Fire place(s)
- Y
- Main
- Mudroom
- 8’6” x 8’6”
- Kitchen
- 19’4” x 14’9”
- Dining
- 15’5” x 11’10”
- Bathroom
- 10’6” x 2’11”
- Family
- 19’8” x 13’5”
- 2nd
- Laundry
- 8’6” x 6’7”
- Office
- 7’7” x 6’11”
- Prim Bdrm
- 13’5” x 12’10”
- Bathroom
- 8’6” x 7’10”
- 2nd Br
- 11’6” x 10’6”
- 3rd Br
- 11’10” x 11’6”
- Bathroom
- 8’6” x 4’11”
Listing Brokerage
- MLS® Listing
- X9053358
- Brokerage
- THE REALTY FIRM INC.
Similar homes for sale
These homes have similar price range, details and proximity to LOT 72 Wayside





