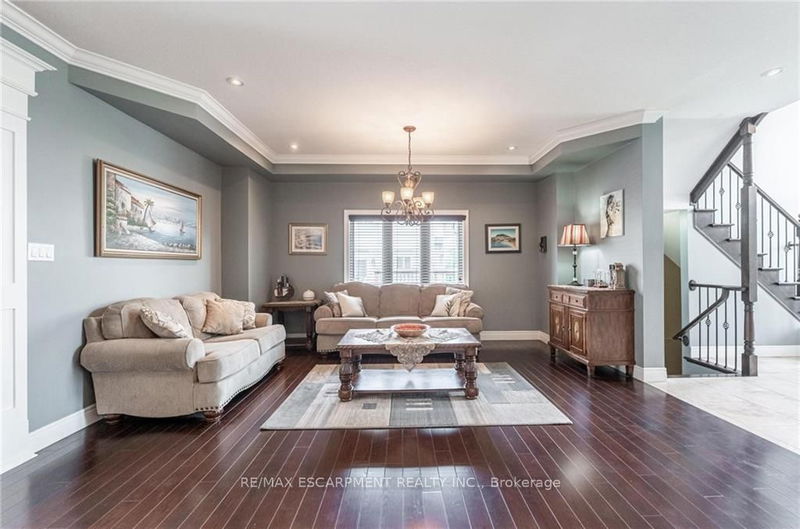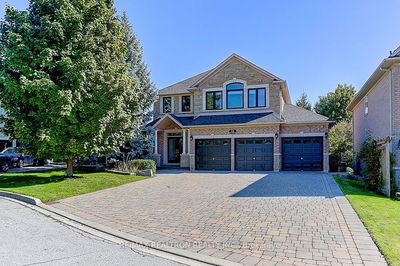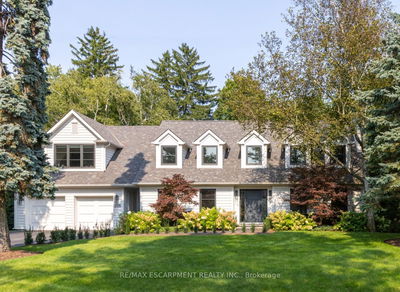12 Sistine
Carpenter | Hamilton
$1,329,999.00
Listed 3 months ago
- 4 bed
- 4 bath
- 2500-3000 sqft
- 6.0 parking
- Detached
Instant Estimate
$1,307,259
-$22,740 compared to list price
Upper range
$1,449,398
Mid range
$1,307,259
Lower range
$1,165,119
Property history
- Jul 25, 2024
- 3 months ago
Price Change
Listed for $1,329,999.00 • about 2 months on market
Location & area
Schools nearby
Home Details
- Description
- Welcome to 12 Sistine Court! As a showcase model home for Zeina Homes - this exquisite 4+2 bedroom home features over 4,300sqft of finished living space and is bursting with upgrades. The main floor features a grand entrance with vaulted ceilings, a great room, a gourmet kitchen with high-end stainless steel appliances, custom cabinetry and a spacious island flowing into the large living room and dining room. The master suite offers a walk-in closet and a spa-like ensuite with a jacuzzi tub and separate shower. The fully finished basement with separate side entrance adds 2 spacious bedrooms, a bathroom and a large space perfect for a home theater, gym, or recreation room. A double car garage offers ample storage and parking. Located on a quiet court with large homes, near schools, parks, shopping centers, and major highways, this home combines luxury, comfort, and convenience. Dont miss the chance to make this dream home yours.
- Additional media
- https://show.tours/v/RW9Rm8s
- Property taxes
- $9,113.00 per year / $759.42 per month
- Basement
- Finished
- Basement
- Sep Entrance
- Year build
- 6-15
- Type
- Detached
- Bedrooms
- 4 + 2
- Bathrooms
- 4
- Parking spots
- 6.0 Total | 2.0 Garage
- Floor
- -
- Balcony
- -
- Pool
- None
- External material
- Stone
- Roof type
- -
- Lot frontage
- -
- Lot depth
- -
- Heating
- Forced Air
- Fire place(s)
- Y
- Main
- Kitchen
- 15’10” x 16’1”
- Living
- 14’1” x 16’1”
- Dining
- 13’1” x 11’1”
- Great Rm
- 16’8” x 15’9”
- 2nd
- Prim Bdrm
- 18’10” x 16’7”
- Br
- 11’10” x 13’8”
- Br
- 14’10” x 10’10”
- Br
- 14’8” x 10’10”
- Laundry
- 5’5” x 7’1”
- Lower
- Br
- 11’2” x 12’10”
- Br
- 11’1” x 10’2”
- Rec
- 32’8” x 17’11”
Listing Brokerage
- MLS® Listing
- X9055509
- Brokerage
- RE/MAX ESCARPMENT REALTY INC.
Similar homes for sale
These homes have similar price range, details and proximity to 12 Sistine









