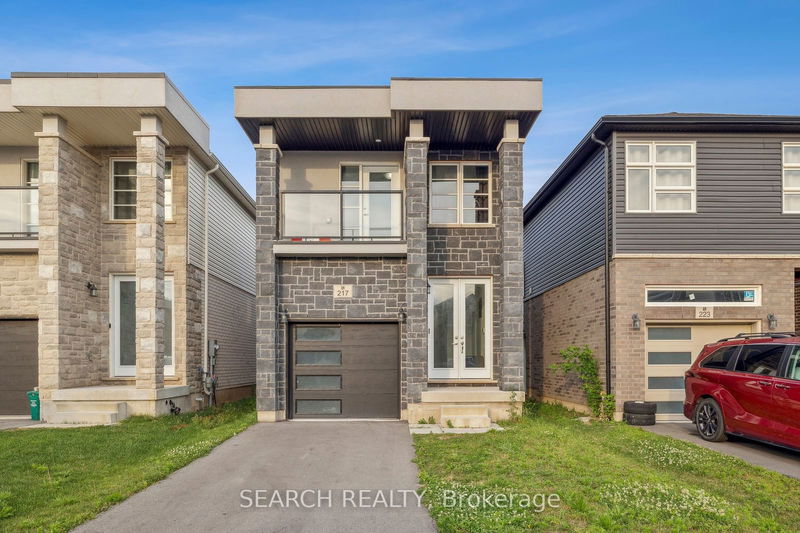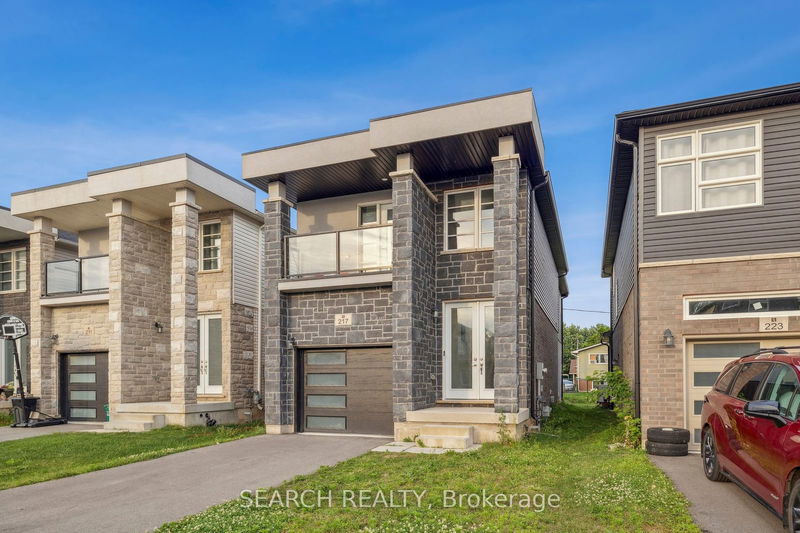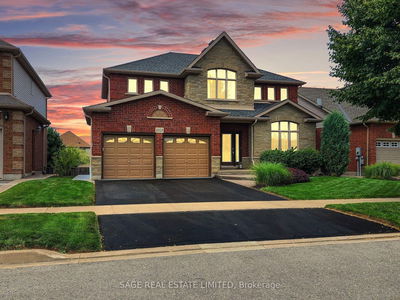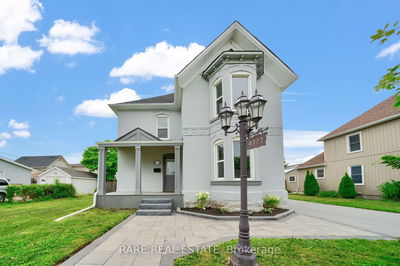217 Louise
| Welland
$679,000.00
Listed 2 months ago
- 4 bed
- 3 bath
- 1500-2000 sqft
- 3.0 parking
- Detached
Instant Estimate
$679,235
+$235 compared to list price
Upper range
$724,904
Mid range
$679,235
Lower range
$633,567
Property history
- Now
- Listed on Jul 25, 2024
Listed for $679,000.00
75 days on market
- Jul 4, 2024
- 3 months ago
Terminated
Listed for $599,000.00 • 21 days on market
- Dec 6, 2022
- 2 years ago
Leased
Listed for $2,400.00 • 2 months on market
Location & area
Schools nearby
Home Details
- Description
- Welcome to your dream home! This newer 4-bedroom, 3 bathroom home, built in 2021, boasts high ceilings and is ideally located in the heart of Welland. The open-concept kitchen features stainless steel appliances, a large island, ample cabinet space, making it ideal for culinary enthusiasts.The spacious living room offers high ceilings, hardwood flooring, and a walkout to a deck & beautiful backyard, creating a perfect space for relaxation and summer BBQ's. The primary bedroom is generously sized with large windows, a spacious walk-in closet, and a 3-piece ensuite bathroom for added convenience.The second, third, and fourth bedrooms are versatile spaces, ideal for a productive home office setup, children's rooms, or guest accommodations. An unfinished basement with a separate entrance presents endless potential for customization to suit your specific needs or future expansion plans. Located in a great neighbourhood close to schools, parks, and hospitals, this home combines modern comfort with convenient accessibility. Don't miss out on this exceptional opportunity! Perfect for investors and first-time home buyers!!
- Additional media
- https://sites.odyssey3d.ca/mls/147340261
- Property taxes
- $5,069.25 per year / $422.44 per month
- Basement
- Unfinished
- Year build
- 0-5
- Type
- Detached
- Bedrooms
- 4
- Bathrooms
- 3
- Parking spots
- 3.0 Total | 1.0 Garage
- Floor
- -
- Balcony
- -
- Pool
- None
- External material
- Brick
- Roof type
- -
- Lot frontage
- -
- Lot depth
- -
- Heating
- Forced Air
- Fire place(s)
- N
- Main
- Living
- 14’12” x 10’7”
- Kitchen
- 14’12” x 10’7”
- Family
- 12’12” x 9’2”
- 2nd
- Prim Bdrm
- 14’0” x 10’11”
- 2nd Br
- 9’12” x 8’12”
- 3rd Br
- 11’3” x 8’12”
- 4th Br
- 8’12” x 8’12”
Listing Brokerage
- MLS® Listing
- X9055518
- Brokerage
- SEARCH REALTY
Similar homes for sale
These homes have similar price range, details and proximity to 217 Louise









