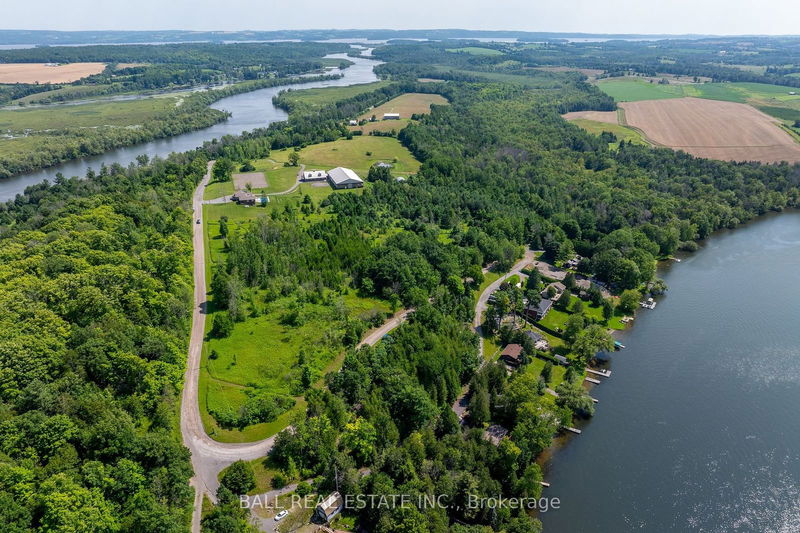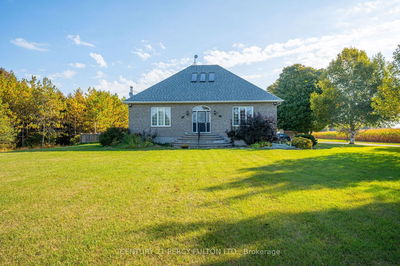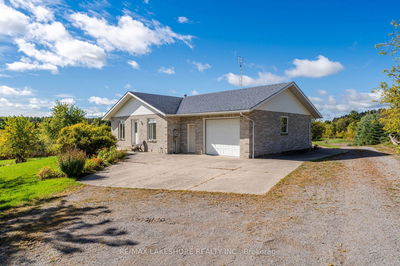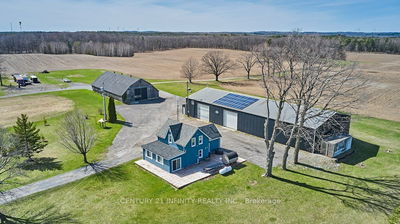862 Doris
Rural Otonabee-South Monaghan | Otonabee-South Monaghan
$2,450,000.00
Listed 3 months ago
- 3 bed
- 3 bath
- 2500-3000 sqft
- 10.0 parking
- Farm
Instant Estimate
$3,339,737
+$889,737 compared to list price
Upper range
$3,958,640
Mid range
$3,339,737
Lower range
$2,720,834
Property history
- Jul 24, 2024
- 3 months ago
Price Change
Listed for $2,450,000.00 • 2 months on market
Location & area
Schools nearby
Home Details
- Description
- Welcome to 862 Doris Drive, a stunning and unique home on a picturesque horse farm in Bailieboro. This one-of-a-kind property offers 5300 sqft of living space, featuring large, bright windows in the kitchen and living areas with breathtaking views of the farm and in-ground pool. Set on 61 acres along the Otonabee River, the property includes 6 bedrooms and 3 bathrooms. The primary bathroom is a luxurious retreat with a copper soaker tub and walk-in shower. Additional features include river access with a dock for multiple boats, a 22-foot deep man-made pond, horse trails, and a well-equipped barn. The barn has an unfinished loft (63x24 feet) with plumbing and electrical, a 100x200 feet outdoor riding arena, a 155x70 feet indoor riding arena, and a bathroom and laundry room. The basement opens directly onto the fenced-in pool area, perfect for children or dogs to play while you lounge by the pool. Don't miss the chance to own this unique estate at 862 Doris Drive.
- Additional media
- https://youriguide.com/862_doris_dr_bailieboro_on/
- Property taxes
- $11,898.80 per year / $991.57 per month
- Basement
- Finished
- Basement
- W/O
- Year build
- 6-15
- Type
- Farm
- Bedrooms
- 3 + 3
- Bathrooms
- 3
- Parking spots
- 10.0 Total
- Floor
- -
- Balcony
- -
- Pool
- Inground
- External material
- Brick Front
- Roof type
- -
- Lot frontage
- -
- Lot depth
- -
- Heating
- Forced Air
- Fire place(s)
- Y
- Main
- Living
- 16’8” x 15’1”
- Kitchen
- 13’9” x 14’3”
- Dining
- 21’7” x 13’1”
- Breakfast
- 9’8” x 12’10”
- Family
- 21’4” x 23’0”
- Prim Bdrm
- 16’6” x 12’12”
- 2nd Br
- 13’1” x 11’2”
- 3rd Br
- 13’1” x 11’1”
- Bsmt
- Rec
- 21’4” x 27’6”
- Br
- 17’1” x 9’4”
- Br
- 12’7” x 12’5”
- Br
- 12’11” x 12’4”
Listing Brokerage
- MLS® Listing
- X9055833
- Brokerage
- BALL REAL ESTATE INC.
Similar homes for sale
These homes have similar price range, details and proximity to 862 Doris









