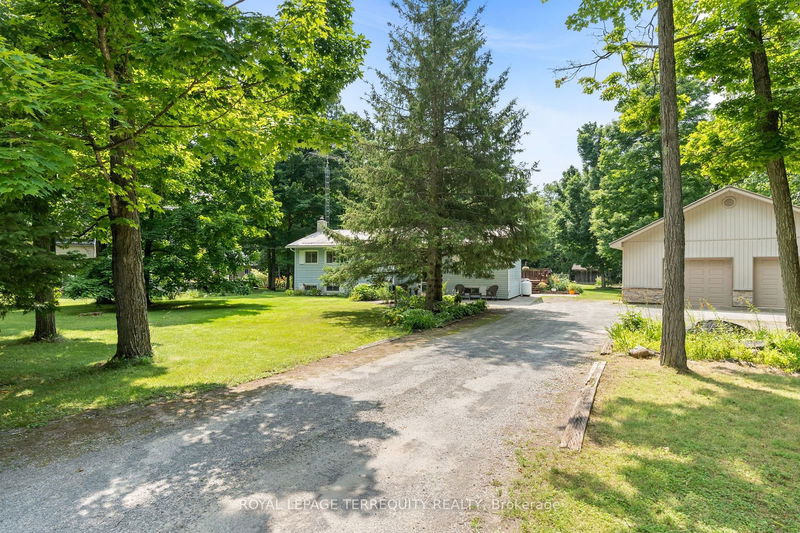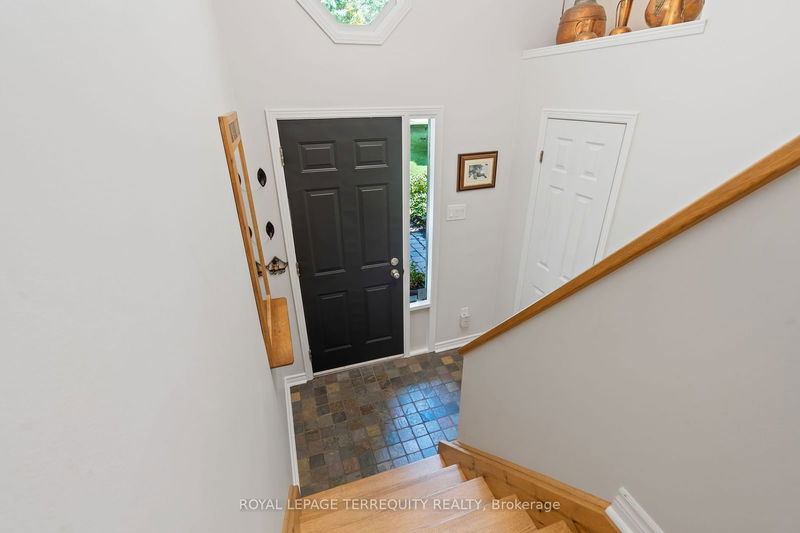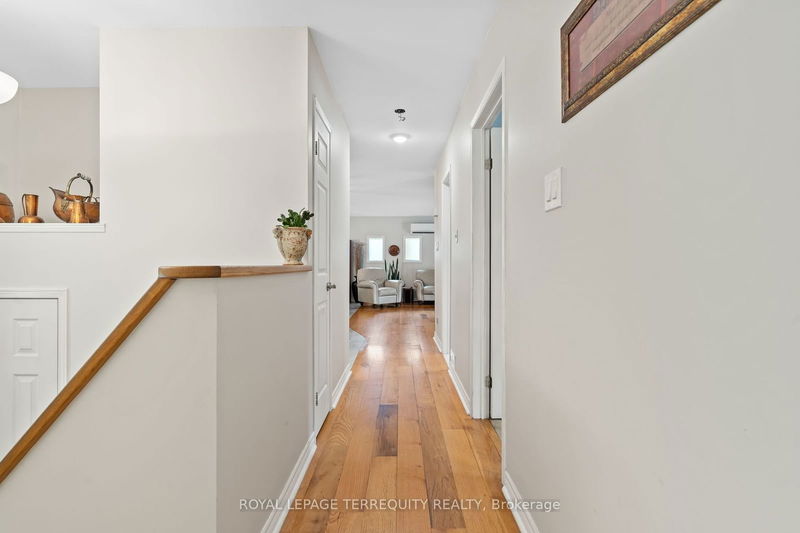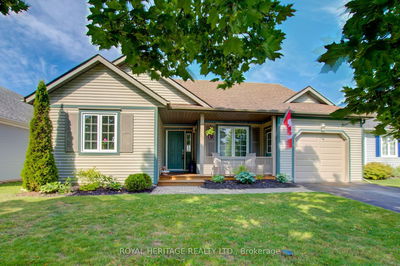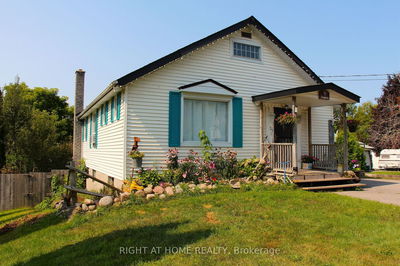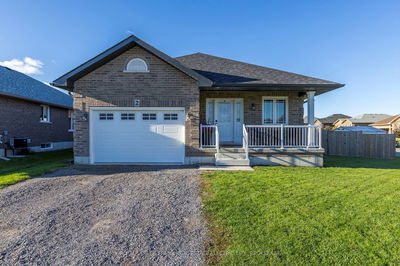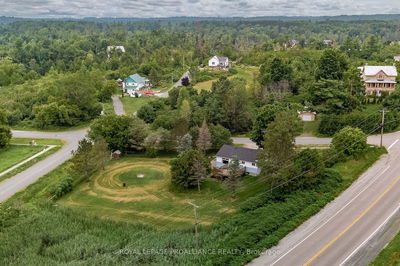548 Hillside
Campbellford | Trent Hills
$848,000.00
Listed 3 months ago
- 2 bed
- 2 bath
- 1100-1500 sqft
- 17.0 parking
- Detached
Instant Estimate
$819,816
-$28,184 compared to list price
Upper range
$917,995
Mid range
$819,816
Lower range
$721,638
Property history
- Now
- Listed on Jul 26, 2024
Listed for $848,000.00
75 days on market
Location & area
Schools nearby
Home Details
- Description
- This charming raised bungalow in the sought-after Meyers Island of Campbellford is nestled perfectly on a quiet cul-de-sac. This home is set on a generous 0.8-acre lot, surrounded by mature trees, beautifully manicured lawn, and lush perennial gardens, creating a peaceful and secluded lifestyle. A major highlight is the expertly integrated 32x40 two-level detached garage that is heated and spans 1200 sq ft, perfect for multiple vehicles and a workshop. The newly updated custom kitchen is a showstopper! Designed to cater to both the aspiring and seasoned chef w/ porcelian countertops, backsplash & island waterfall, built-in solutions and luxury vinyl flooring. Living Rm features walkout leading to a spacious cedar deck, where a heated above-ground pool awaits, offering endless summer enjoyment. Lower level features a spacious family room with hearth stone fireplace and murphy bed to host family or friends from out of town. Throughout the home, extensive renovations and high-end finishes have been thoughtfully applied, enhancing spaces like the elegant 4 piece bath w/ soaker tub and the custom-designed kitchen. Just steps from public waterfront access to the Trent River, to indulge in boating, seadooing, canoeing, paddle boarding, kayaking, and swimming. Kid-approved!!! Don't wait to make Campbellford your home and enjoy all that the riverside town has to offer.
- Additional media
- https://reeltor-media.aryeo.com/sites/weezjlx/unbranded
- Property taxes
- $3,471.88 per year / $289.32 per month
- Basement
- Finished
- Basement
- Full
- Year build
- 31-50
- Type
- Detached
- Bedrooms
- 2 + 2
- Bathrooms
- 2
- Parking spots
- 17.0 Total | 4.0 Garage
- Floor
- -
- Balcony
- -
- Pool
- Abv Grnd
- External material
- Vinyl Siding
- Roof type
- -
- Lot frontage
- -
- Lot depth
- -
- Heating
- Heat Pump
- Fire place(s)
- Y
- Main
- Kitchen
- 13’2” x 11’6”
- Dining
- 12’0” x 11’6”
- Living
- 16’10” x 13’11”
- Bathroom
- 7’11” x 10’3”
- Prim Bdrm
- 15’2” x 11’5”
- Bathroom
- 8’5” x 5’0”
- Br
- 13’1” x 10’3”
- Lower
- Rec
- 18’4” x 24’3”
- Laundry
- 10’8” x 11’2”
- Br
- 12’2” x 9’0”
- Br
- 15’2” x 11’5”
- Utility
- 8’10” x 9’0”
Listing Brokerage
- MLS® Listing
- X9056558
- Brokerage
- ROYAL LEPAGE TERREQUITY REALTY
Similar homes for sale
These homes have similar price range, details and proximity to 548 Hillside
