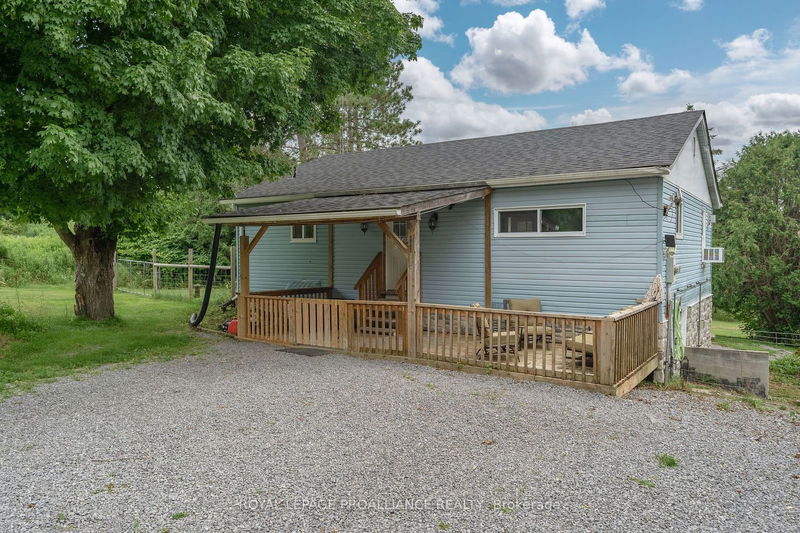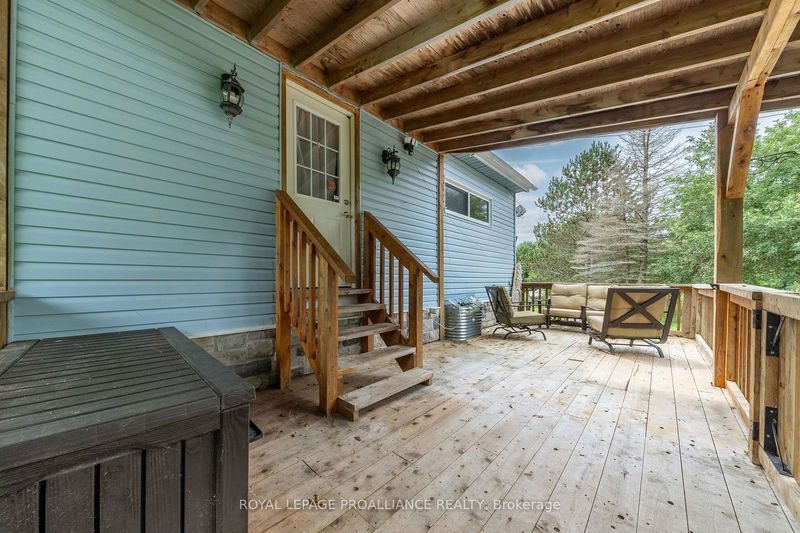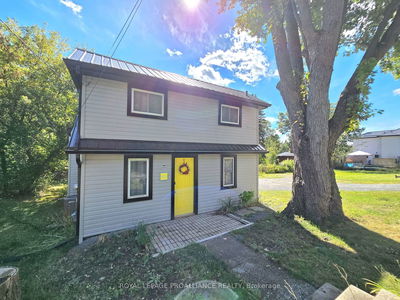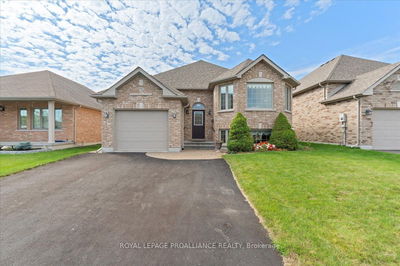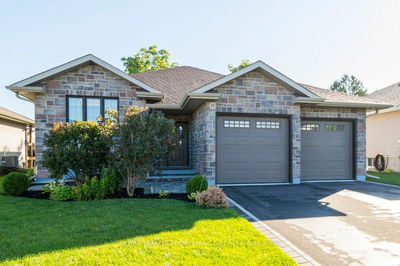96 Hungerford
| Tweed
$430,000.00
Listed about 1 month ago
- 2 bed
- 1 bath
- - sqft
- 2.0 parking
- Detached
Instant Estimate
$426,269
-$3,731 compared to list price
Upper range
$499,785
Mid range
$426,269
Lower range
$352,753
Property history
- Now
- Listed on Sep 5, 2024
Listed for $430,000.00
33 days on market
- Jul 18, 2024
- 3 months ago
Terminated
Listed for $449,900.00 • about 2 months on market
- Jun 12, 2020
- 4 years ago
Sold for $275,000.00
Listed for $279,900.00 • about 1 month on market
- Apr 6, 2017
- 8 years ago
Sold for $149,000.00
Listed for $149,900.00 • 2 months on market
Location & area
Schools nearby
Home Details
- Description
- Welcome to your charming country home just 10m minutes from the town to Tweed. This delightful home greets you with a lovely front porch, perfect for morning coffee. Step inside to discover a beautifully updated open concept kitchen, featuring a large island that's perfect for meal prep and casual dining. The inviting Livingroom is centered around a cozy fireplace, with a walkout to a spacious deck where you can entertain or simply relax in the fresh country air. The main level offers 2 comfortable bedrooms and a full bathroom. The lower level expands your living space with a large family room complete with another fireplace and a walkout to the backyard. This level also includes an additional bedroom, ample storage, and a convenient laundry area.
- Additional media
- https://youtu.be/68uKRVDBd2Q?si=3uvTYDcQ8eUbRHKS
- Property taxes
- $2,124.00 per year / $177.00 per month
- Basement
- Fin W/O
- Year build
- -
- Type
- Detached
- Bedrooms
- 2 + 1
- Bathrooms
- 1
- Parking spots
- 2.0 Total
- Floor
- -
- Balcony
- -
- Pool
- None
- External material
- Stone
- Roof type
- -
- Lot frontage
- -
- Lot depth
- -
- Heating
- Other
- Fire place(s)
- Y
- Main
- Foyer
- 4’7” x 11’2”
- Kitchen
- 15’7” x 12’6”
- Living
- 15’3” x 12’8”
- Prim Bdrm
- 15’2” x 11’6”
- Br
- 8’5” x 13’2”
- Lower
- Family
- 19’1” x 23’5”
- Br
- 14’5” x 11’7”
- Laundry
- 5’4” x 5’7”
- Utility
- 14’3” x 9’2”
Listing Brokerage
- MLS® Listing
- X9303268
- Brokerage
- ROYAL LEPAGE PROALLIANCE REALTY
Similar homes for sale
These homes have similar price range, details and proximity to 96 Hungerford

