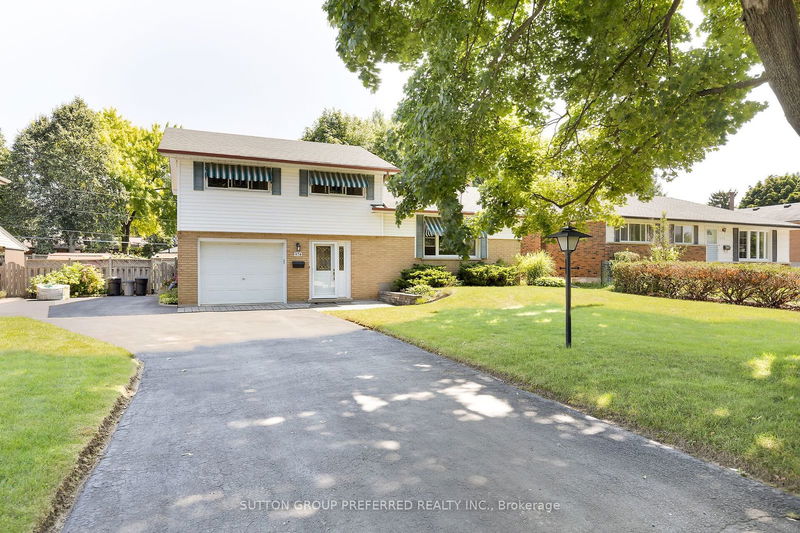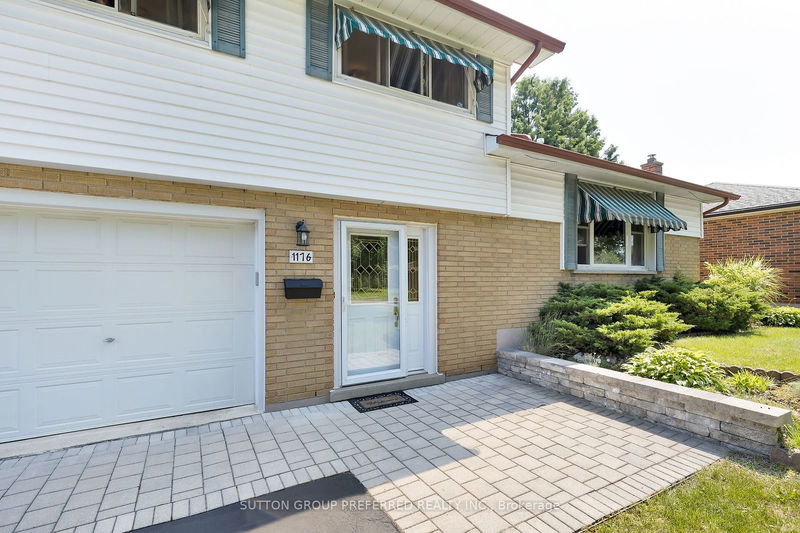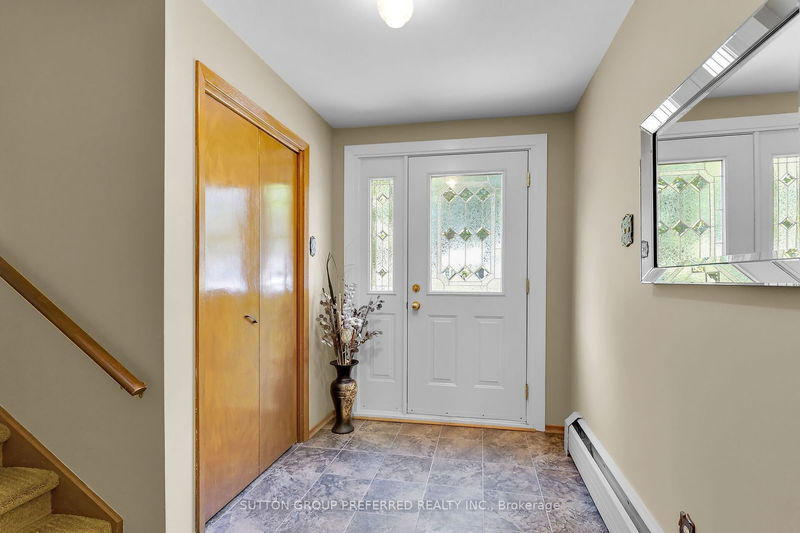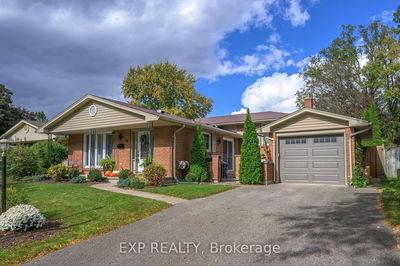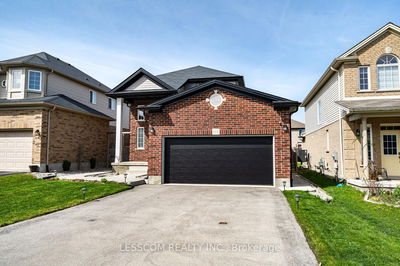1176 Lancaster
East D | London
$579,900.00
Listed 3 months ago
- 3 bed
- 2 bath
- - sqft
- 4.0 parking
- Detached
Instant Estimate
$597,737
+$17,837 compared to list price
Upper range
$654,107
Mid range
$597,737
Lower range
$541,368
Property history
- Jul 26, 2024
- 3 months ago
Price Change
Listed for $579,900.00 • 2 months on market
Location & area
Schools nearby
Home Details
- Description
- Great family home with 3 bedrooms + den, 2 bathrooms, side split with attached single car garage, inside entry and parking for 4-5 vehicles. This home has been well maintained by the same owners for 53 years. The main floor has a spacious foyer and den with a window overlooking the large backyard. On the 2nd floor you will find a bright living room and spacious eat in kitchen with cupboards that have been refaced over the years. The 3rd level has 3 good sized bedrooms and an updated 3 piece bathroom. The ample family room in the basement level gives the family plenty of space to spread out and has a wall of storage cabinets. There is even another 3 piece bathroom, laundry room & utility/storage area. Get to know your neighbours on the newer front patio or relax on the back patio overlooking the huge mature treed lot that is fenced on 2 sides. This home is minutes to shopping, schools, Fanshawe College, Stronach Community Recreation Centre and many other amenities. Hot Water Gas Heat. Most windows and ext. doors replaced (except basement).
- Additional media
- https://tours.clubtours.ca/cvtnb/349406
- Property taxes
- $3,681.00 per year / $306.75 per month
- Basement
- Part Fin
- Year build
- 51-99
- Type
- Detached
- Bedrooms
- 3
- Bathrooms
- 2
- Parking spots
- 4.0 Total | 1.0 Garage
- Floor
- -
- Balcony
- -
- Pool
- None
- External material
- Brick Front
- Roof type
- -
- Lot frontage
- -
- Lot depth
- -
- Heating
- Water
- Fire place(s)
- N
- Main
- Foyer
- 9’5” x 5’12”
- Den
- 9’12” x 8’12”
- 2nd
- Living
- 19’12” x 13’3”
- Kitchen
- 19’12” x 9’12”
- 3rd
- Prim Bdrm
- 13’8” x 9’12”
- 2nd Br
- 10’7” x 9’12”
- 3rd Br
- 10’7” x 8’3”
- Bsmt
- Family
- 17’5” x 13’2”
- Laundry
- 6’5” x 5’12”
Listing Brokerage
- MLS® Listing
- X9056560
- Brokerage
- SUTTON GROUP PREFERRED REALTY INC.
Similar homes for sale
These homes have similar price range, details and proximity to 1176 Lancaster
