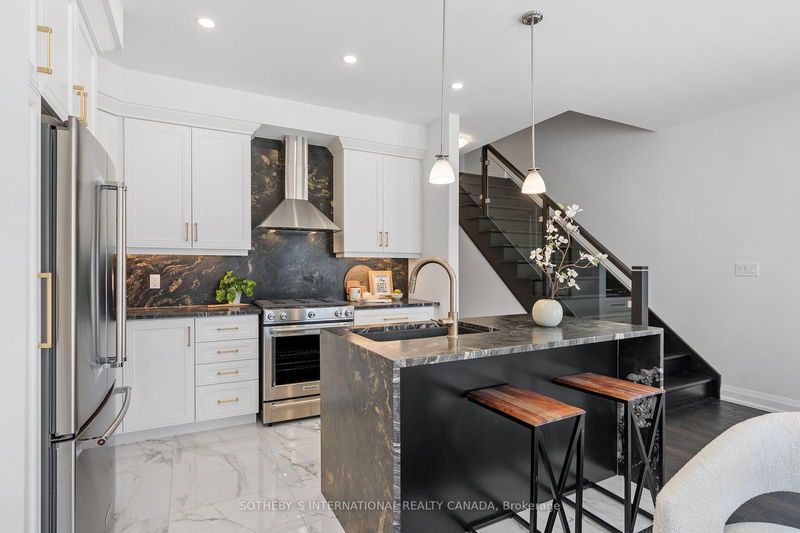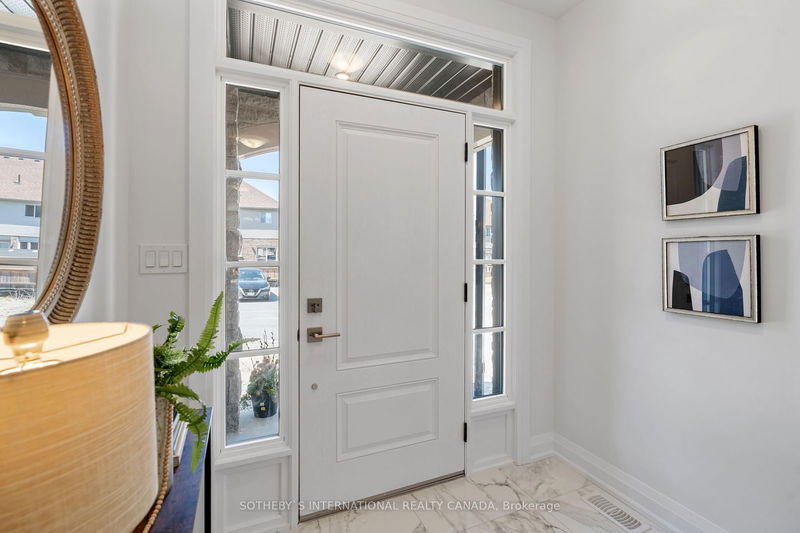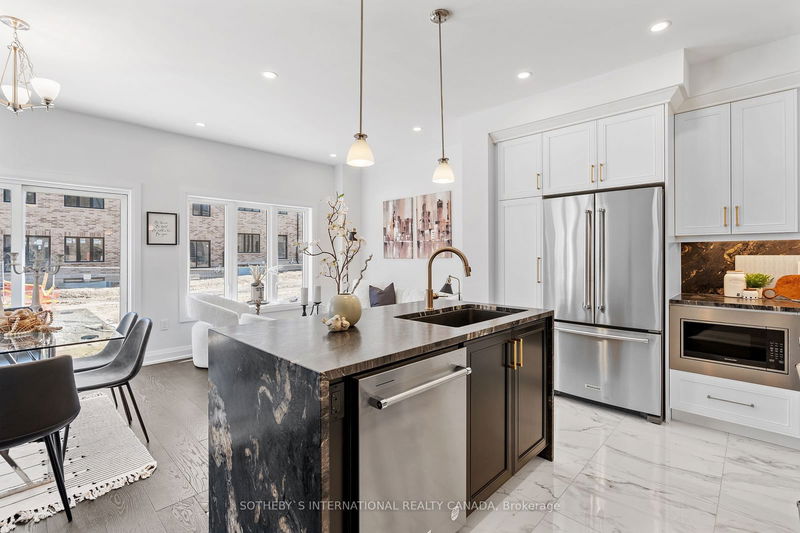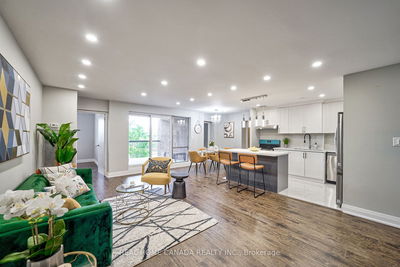24 - 675 Victoria
Brant | Guelph
$949,000.00
Listed 2 months ago
- 5 bed
- 4 bath
- 2250-2499 sqft
- 2.0 parking
- Condo Townhouse
Instant Estimate
$911,030
-$37,970 compared to list price
Upper range
$973,940
Mid range
$911,030
Lower range
$848,121
Property history
- Now
- Listed on Jul 26, 2024
Listed for $949,000.00
73 days on market
Location & area
Schools nearby
Home Details
- Description
- Brand new exquisite 5 bedroom 3+1 Bathroom townhome close to Guelph Lake. Townhouse complex is complete. Small boutique style development, only 31 units in total. All units are built and in drywall stage, 14 units remaining. Builder is offering 5 year free condo fees for a limited time! Unit comes with Tarion warranty. Buyers can choose finishes, occupancy 60-90 days. North Ridge Upscale Towns, where exceptional comes as a standard. Unmatched superior quality and building workmanship. Finishes include hardwood floors and stairs, crown moulding, free standing soaker tub, granite counter tops with undermount sinks. Interior unit with 9 foot ceilings in basement, and oversized windows. The french provincial inspired exteriors are beautifully finished with upgraded stone, decorative columns with modern glass railings and accented by arches and keystones. RealPro has presented a brilliant grouping of finishes, paired with stunning sight lines and spacious layouts that make these homes ultra luxurious. Backing onto a beautiful buffer of green space. These gorgeous properties sit at the edge of Guelph, just moments to Guelph Lake and Guelph Lake Sports Fields. Less than 10 minutes to Guelph University.
- Additional media
- https://unbranded.youriguide.com/27_675_victoria_rd_n_guelph_on/
- Property taxes
- $0.00 per year / $0.00 per month
- Condo fees
- $137.00
- Basement
- Full
- Basement
- Unfinished
- Year build
- New
- Type
- Condo Townhouse
- Bedrooms
- 5
- Bathrooms
- 4
- Pet rules
- Restrict
- Parking spots
- 2.0 Total | 1.0 Garage
- Parking types
- Owned
- Floor
- -
- Balcony
- Encl
- Pool
- -
- External material
- Brick Front
- Roof type
- -
- Lot frontage
- -
- Lot depth
- -
- Heating
- Forced Air
- Fire place(s)
- N
- Locker
- None
- Building amenities
- Visitor Parking
- Main
- Foyer
- 7’10” x 4’12”
- Kitchen
- 10’6” x 8’5”
- Great Rm
- 10’0” x 12’4”
- Dining
- 8’10” x 10’12”
- 2nd
- Prim Bdrm
- 10’5” x 12’8”
- 2nd Br
- 9’2” x 10’12”
- 3rd Br
- 9’2” x 10’8”
- Laundry
- 9’6” x 5’7”
- 3rd
- 4th Br
- 9’2” x 12’0”
- 5th Br
- 9’2” x 12’4”
- Family
- 18’10” x 16’10”
Listing Brokerage
- MLS® Listing
- X9056656
- Brokerage
- SOTHEBY`S INTERNATIONAL REALTY CANADA
Similar homes for sale
These homes have similar price range, details and proximity to 675 Victoria








