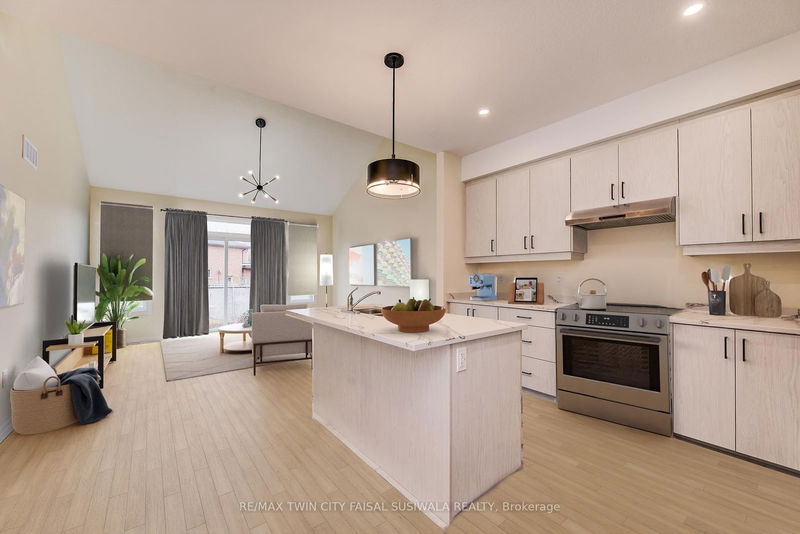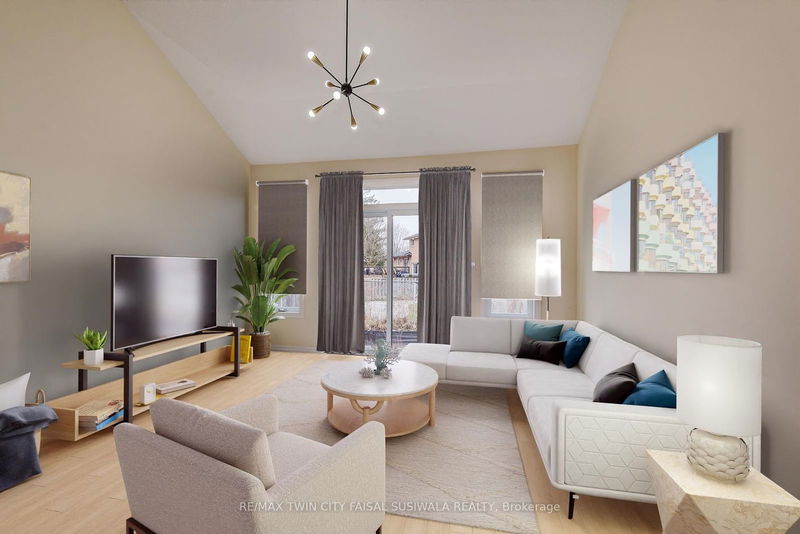1 - 264 Blair
| Cambridge
$1,195,000.00
Listed 2 months ago
- 5 bed
- 3 bath
- 2000-2249 sqft
- 2.0 parking
- Condo Townhouse
Instant Estimate
$1,103,047
-$91,953 compared to list price
Upper range
$1,210,557
Mid range
$1,103,047
Lower range
$995,536
Property history
- Now
- Listed on Aug 1, 2024
Listed for $1,195,000.00
67 days on market
- Mar 24, 2024
- 7 months ago
Expired
Listed for $1,195,000.00 • 4 months on market
Location & area
Schools nearby
Home Details
- Description
- BLAIR WOODS is a collection of ten bungalow + loft townhomes nestled in a mature West Galt neighbourhood. This curated Oak end-model offers 2000sqft plus an unfinished basement, with 9ft main floor ceilings. A modern architectural design, luxurious finishes, a unique layout yet practical. A main floor primary suite with primary bathroom in each model. Choose from 3- or 4-bedroom floor plans with the option of a home office. Vaulted ceilings and upper family rooms are just some of the design details. Plan a day for scenic cycling with several close by Grand River trails. Take a stroll to the local charming shops and cafes including the Historic Langdon Hall. Feel truly at peace in this stunning natural environment. Your private enclave awaits. Only a 6-minute drive to the highway or thriving historic downtown Galt. If you are looking for serenity, nature and amenities, Blair Woods awaits!
- Additional media
- -
- Property taxes
- $0.00 per year / $0.00 per month
- Condo fees
- $0.00
- Basement
- Unfinished
- Year build
- -
- Type
- Condo Townhouse
- Bedrooms
- 5
- Bathrooms
- 3
- Pet rules
- Restrict
- Parking spots
- 2.0 Total | 1.0 Garage
- Parking types
- Owned
- Floor
- -
- Balcony
- None
- Pool
- -
- External material
- Brick
- Roof type
- -
- Lot frontage
- -
- Lot depth
- -
- Heating
- Forced Air
- Fire place(s)
- N
- Locker
- None
- Building amenities
- -
- Main
- Br
- 10’12” x 8’1”
- Kitchen
- 8’6” x 11’8”
- Great Rm
- 13’10” x 14’6”
- Prim Bdrm
- 16’0” x 12’0”
- 2nd
- 3rd Br
- 13’10” x 10’6”
- 4th Br
- 10’2” x 16’6”
- 5th Br
- 13’10” x 12’1”
Listing Brokerage
- MLS® Listing
- X9238039
- Brokerage
- RE/MAX TWIN CITY FAISAL SUSIWALA REALTY
Similar homes for sale
These homes have similar price range, details and proximity to 264 Blair







