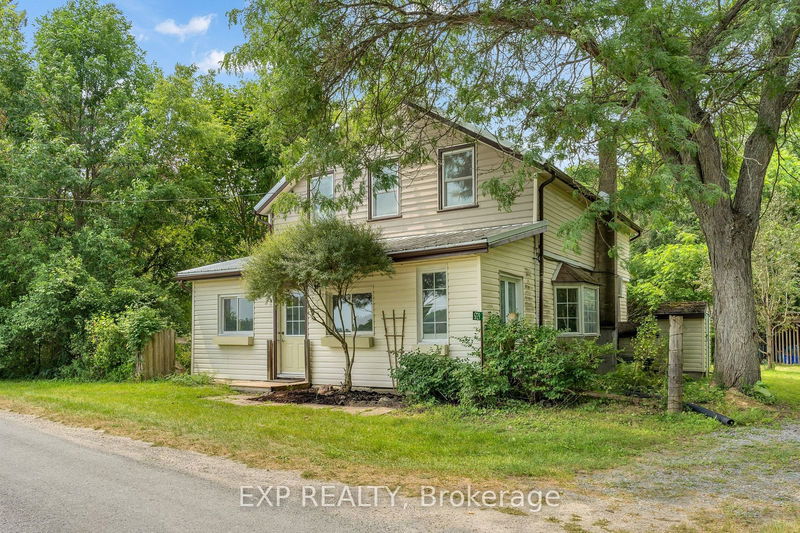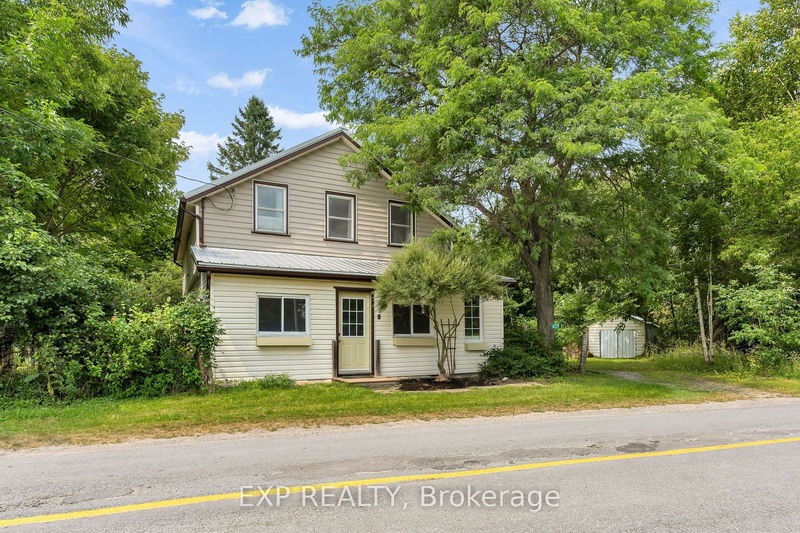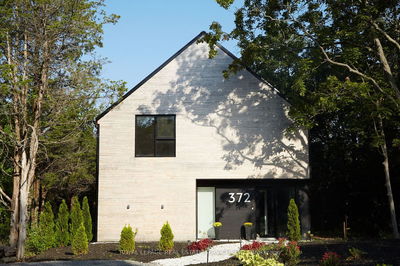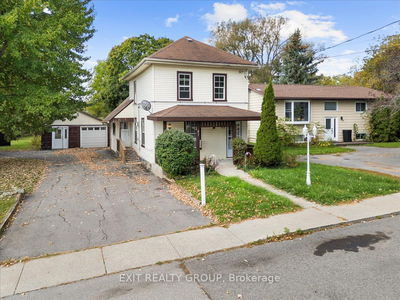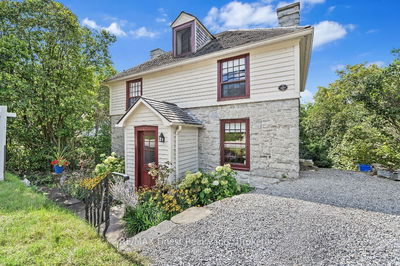6729 Craig
| South Frontenac
$435,000.00
Listed 2 months ago
- 3 bed
- 1 bath
- - sqft
- 6.0 parking
- Detached
Instant Estimate
$431,357
-$3,643 compared to list price
Upper range
$499,329
Mid range
$431,357
Lower range
$363,385
Property history
- Jul 26, 2024
- 2 months ago
Price Change
Listed for $435,000.00 • 2 months on market
Location & area
Schools nearby
Home Details
- Description
- Welcome to this inviting countryside haven nestled in a serene setting, offering the perfect blend of rustic charm and contemporary convenience. Situated on 1.72 acres of lush landscape, this rural home boasts character and potential with its spacious layout and recent updates. Originally configured with four bedrooms, this home presents the opportunity for an additional bedroom, ideal for accommodating a growing family or hosting guests. Currently the three bedrooms allow for larger spaces. Streamline household chores with the convenience of upper-level laundry facilities, enhancing daily comfort and efficiency. The main level allows for plenty of space for the entire family, with a library/sitting room, living room, and open concept kitchen with dining area and walk out to backyard. The large fenced in space is perfect to cultivate your dream garden. Garage is a great workshop or for storage. Less than 30 min drive to Kingston, only minutes to Verona's amenities, and multiple lakes.
- Additional media
- https://unbranded.youriguide.com/6729_craig_rd_verona_on/
- Property taxes
- $1,858.00 per year / $154.83 per month
- Basement
- Crawl Space
- Basement
- Unfinished
- Year build
- -
- Type
- Detached
- Bedrooms
- 3
- Bathrooms
- 1
- Parking spots
- 6.0 Total | 1.0 Garage
- Floor
- -
- Balcony
- -
- Pool
- None
- External material
- Vinyl Siding
- Roof type
- -
- Lot frontage
- -
- Lot depth
- -
- Heating
- Forced Air
- Fire place(s)
- Y
- Main
- Bathroom
- 8’1” x 7’7”
- Den
- 7’9” x 9’1”
- Dining
- 10’3” x 8’5”
- Kitchen
- 12’11” x 10’6”
- Living
- 11’10” x 17’1”
- Sunroom
- 23’5” x 8’10”
- 2nd
- Br
- 8’8” x 11’1”
- Br
- 15’4” x 10’12”
- Prim Bdrm
- 15’11” x 11’10”
- Laundry
- 8’0” x 11’11”
Listing Brokerage
- MLS® Listing
- X9056733
- Brokerage
- EXP REALTY
Similar homes for sale
These homes have similar price range, details and proximity to 6729 Craig
