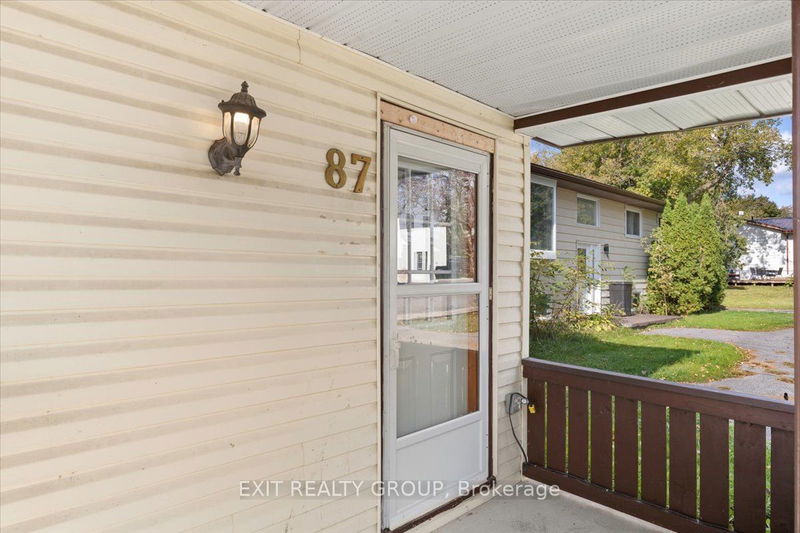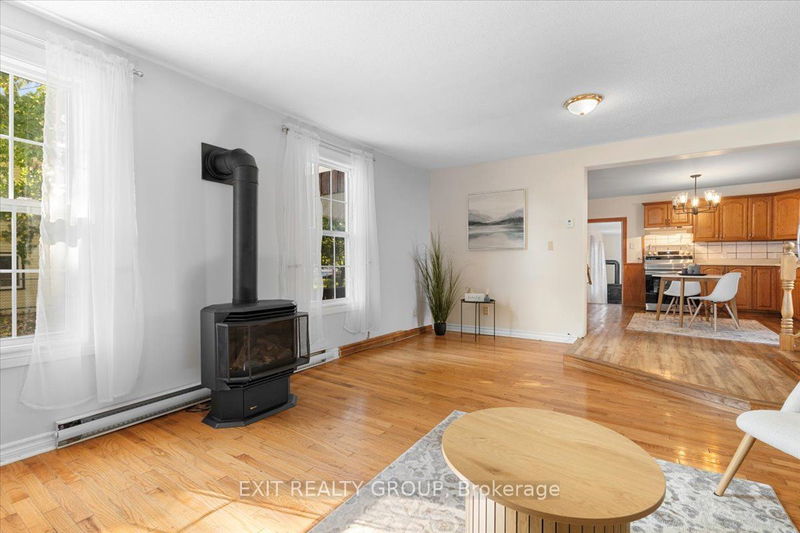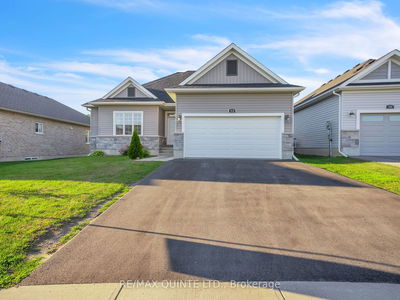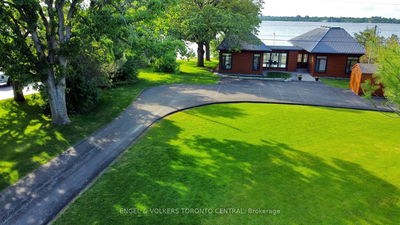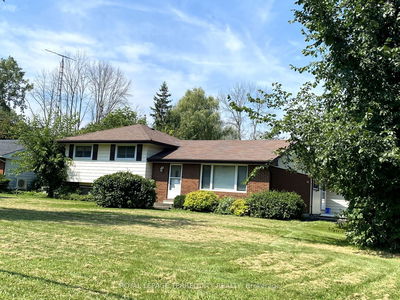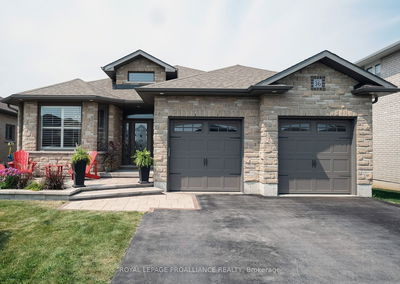87 College
| Deseronto
$399,900.00
Listed 4 days ago
- 3 bed
- 2 bath
- - sqft
- 5.5 parking
- Detached
Instant Estimate
$396,074
-$3,827 compared to list price
Upper range
$463,559
Mid range
$396,074
Lower range
$328,588
Property history
- Now
- Listed on Oct 4, 2024
Listed for $399,900.00
4 days on market
Location & area
Schools nearby
Home Details
- Description
- Welcome to this charming 3-bedroom, 2-bathroom two-storey home, featuring a convenient 1.5 car garage and a turn-around paved driveway, providing ample parking and ease of access on an oversized lot. As you step inside, you'll be greeted by a spacious walk-in mudroom/foyer, leading to a well appointed 3-piece bath. The main level offers an inviting L-shaped eat-in kitchen, perfect for family meals, and a cozy living room complete with a natural gas fireplace, creating a warm and relaxing atmosphere.The generously sized primary bedroom also features its own natural gas fireplace, and walk out to your back deck, offering a peaceful retreat at the end of the day. Upstairs, you'll find 2 additional bright and comfortable bedrooms along with a second 3-piece bathroom. Outside, the front covered porch is perfect for enjoying your morning coffee, while the partially fenced backyard offers privacy and space for outdoor activities. An additional shed provides additional storage, making this home as practical as it is charming close to the local park and the public boat launch.
- Additional media
- -
- Property taxes
- $2,886.54 per year / $240.55 per month
- Basement
- None
- Year build
- 100+
- Type
- Detached
- Bedrooms
- 3
- Bathrooms
- 2
- Parking spots
- 5.5 Total | 1.5 Garage
- Floor
- -
- Balcony
- -
- Pool
- None
- External material
- Alum Siding
- Roof type
- -
- Lot frontage
- -
- Lot depth
- -
- Heating
- Baseboard
- Fire place(s)
- Y
- Ground
- Foyer
- 7’11” x 3’8”
- Living
- 23’3” x 14’2”
- Kitchen
- 18’10” x 11’9”
- Mudroom
- 6’8” x 7’11”
- Bathroom
- 6’4” x 7’7”
- Prim Bdrm
- 19’7” x 11’7”
- 2nd
- 2nd Br
- 10’8” x 8’6”
- 3rd Br
- 8’10” x 13’12”
- Bathroom
- 10’7” x 8’6”
Listing Brokerage
- MLS® Listing
- X9383043
- Brokerage
- EXIT REALTY GROUP
Similar homes for sale
These homes have similar price range, details and proximity to 87 College

