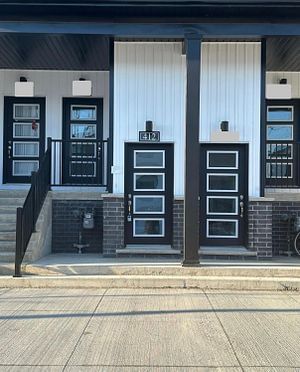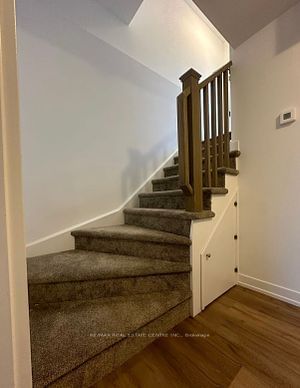412 - 4263 Fourth
| Niagara Falls
$485,000.00
Listed 3 months ago
- 2 bed
- 2 bath
- 700-799 sqft
- 1.0 parking
- Condo Townhouse
Instant Estimate
$457,568
-$27,432 compared to list price
Upper range
$486,007
Mid range
$457,568
Lower range
$429,128
Property history
- Jul 25, 2024
- 3 months ago
Price Change
Listed for $485,000.00 • about 1 month on market
- Jul 18, 2024
- 3 months ago
Terminated
Listed for $488,000.00 • 7 days on market
- Mar 25, 2024
- 7 months ago
Expired
Listed for $487,000.00 • 3 months on market
Location & area
Schools nearby
Home Details
- Description
- Newly built two-bedroom condo located in the bustling center of Niagara Falls, ideal for both investors and residential buyers. The condo features a master suite with an ensuite bathroom as well as a second bedroom bathed in sunlight. The spacious, open-plan living area is designed to welcome guests and host gatherings, enhancing the charm and functionality of the home. Situated near key attractions and surrounded by a lively neighbourhood, this townhouse is great for both high rental appeal and a pleasant residential lifestyle. Crafted with contemporary style and efficiency, this condo boasts premium materials and a sleek design. Perfect for those looking to invest in a property with excellent rental potential or searching for an elegant permanent residence, this home offers versatility, luxury, and potential for appreciation in value. Secure a property that provides both immediate returns and lasting benefits, ensuring a sophisticated and rewarding living experience. Seller is incredibly motivated!!
- Additional media
- -
- Property taxes
- $2,600.00 per year / $216.67 per month
- Condo fees
- $148.00
- Basement
- None
- Year build
- 0-5
- Type
- Condo Townhouse
- Bedrooms
- 2
- Bathrooms
- 2
- Pet rules
- Restrict
- Parking spots
- 1.0 Total | 1.0 Garage
- Parking types
- Owned
- Floor
- -
- Balcony
- Open
- Pool
- -
- External material
- Alum Siding
- Roof type
- -
- Lot frontage
- -
- Lot depth
- -
- Heating
- Forced Air
- Fire place(s)
- N
- Locker
- None
- Building amenities
- -
- Main
- Living
- 14’12” x 16’12”
- Kitchen
- 8’10” x 9’10”
- Prim Bdrm
- 10’10” x 11’8”
- 2nd Br
- 10’10” x 7’3”
Listing Brokerage
- MLS® Listing
- X9056075
- Brokerage
- RE/MAX REAL ESTATE CENTRE INC.
Similar homes for sale
These homes have similar price range, details and proximity to 4263 Fourth









