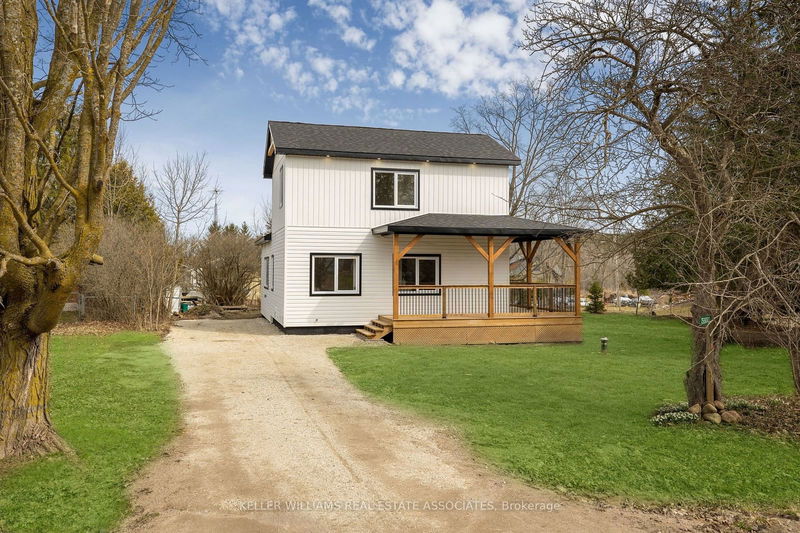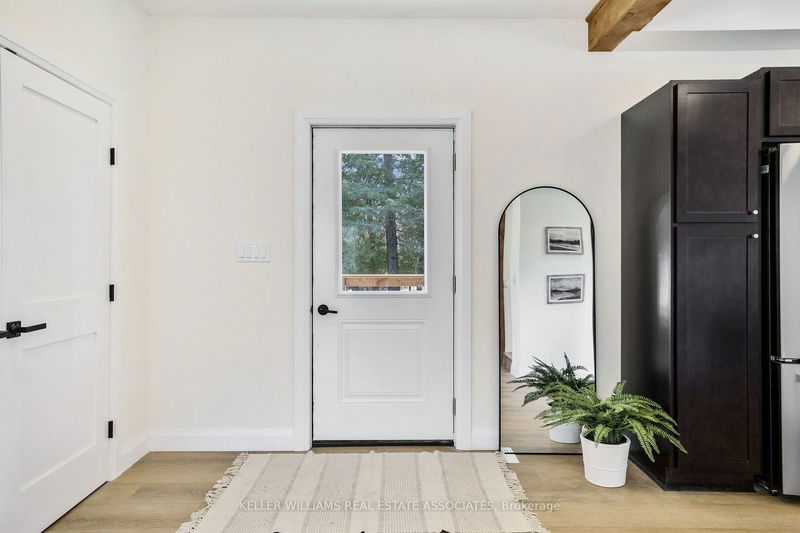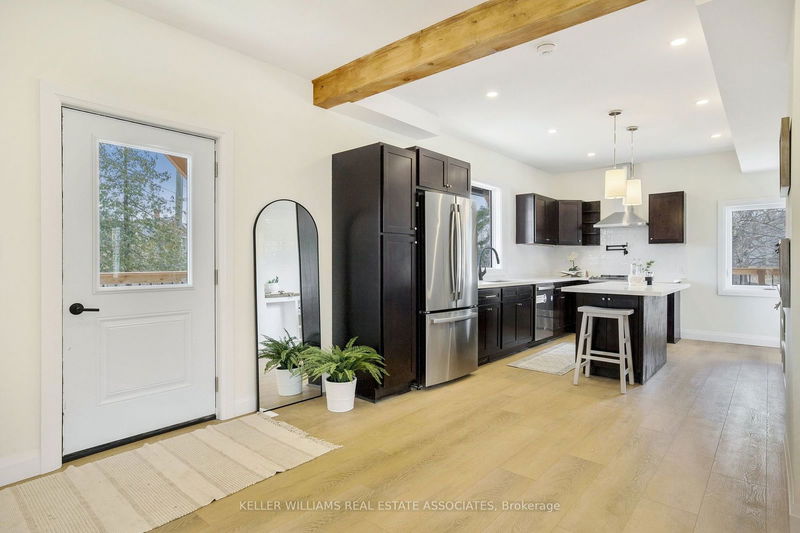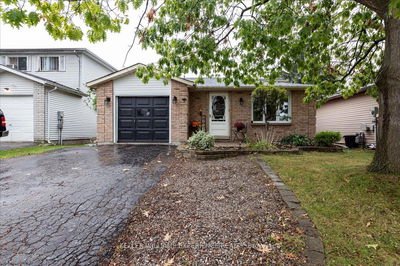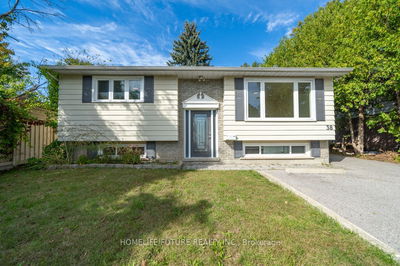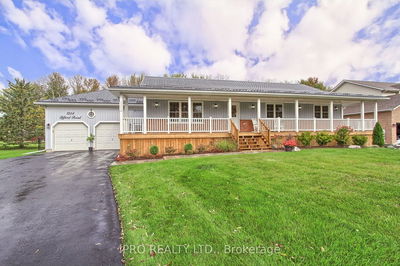758003 2nd
Rural Mulmur | Mulmur
$849,000.00
Listed 3 months ago
- 3 bed
- 2 bath
- - sqft
- 3.0 parking
- Detached
Instant Estimate
$786,802
-$62,198 compared to list price
Upper range
$926,282
Mid range
$786,802
Lower range
$647,323
Property history
- Now
- Listed on Jul 26, 2024
Listed for $849,000.00
75 days on market
- May 28, 2024
- 4 months ago
Terminated
Listed for $865,000.00 • about 2 months on market
- Apr 2, 2024
- 6 months ago
Terminated
Listed for $885,000.00 • about 2 months on market
Location & area
Schools nearby
Home Details
- Description
- Step into an entirely new realm at 758003 2nd Line, Mulmur! This home isn't just renovated, it's reborn! Fully transformed from the ground up, experience a complete overhaul with all-new systems including septic, well, furnace, windows, doors, roof, plumbing and a 200 amp panel & wiring. Unveil the brilliance of modern living with low-maintenance vinyl floors, ample pot lights, and an airy layout. The highlight? A chef's dream kitchen featuring quartz counters, island stainless steel appliances, a stylish coffee bar, and a stunning backsplash. With 3 bedrooms, including one on the main floor, and two luxurious bathrooms, this home is designed for your utmost comfort. And the new wrap-around deck? It's your private haven for summer gatherings. Nestled in Mulmur, this residence offers the perfect blend of rural tranquility and community charm. Discover the allure of a revamped gem seamless fusion of modern comforts and the serene ambiance of Mulmur. Your new chapter awaits!
- Additional media
- https://listings.wylieford.com/videos/018e9b80-f76b-71f1-af8e-b1bd94057a1c
- Property taxes
- $1,392.00 per year / $116.00 per month
- Basement
- Unfinished
- Year build
- -
- Type
- Detached
- Bedrooms
- 3
- Bathrooms
- 2
- Parking spots
- 3.0 Total
- Floor
- -
- Balcony
- -
- Pool
- None
- External material
- Vinyl Siding
- Roof type
- -
- Lot frontage
- -
- Lot depth
- -
- Heating
- Forced Air
- Fire place(s)
- N
- Main
- Foyer
- 9’5” x 8’0”
- Living
- 30’10” x 17’2”
- Kitchen
- 17’5” x 15’1”
- 2nd Br
- 10’0” x 9’9”
- 2nd
- 3rd Br
- 12’11” x 11’8”
- Prim Bdrm
- 17’3” x 13’3”
Listing Brokerage
- MLS® Listing
- X9063506
- Brokerage
- KELLER WILLIAMS REAL ESTATE ASSOCIATES
Similar homes for sale
These homes have similar price range, details and proximity to 758003 2nd

