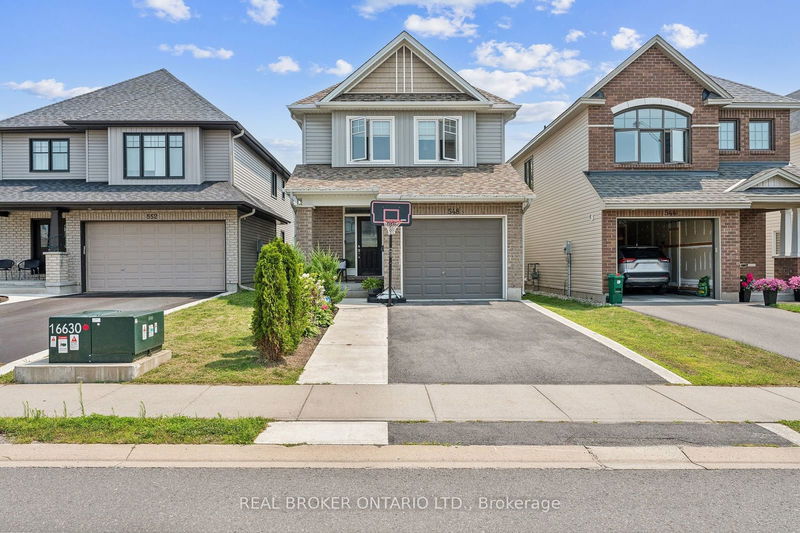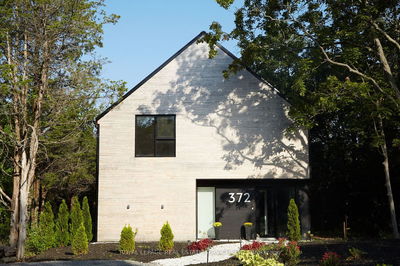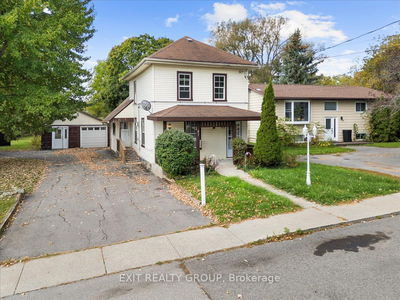548 Savannah
| Kingston
$889,900.00
Listed 2 months ago
- 3 bed
- 3 bath
- 1500-2000 sqft
- 3.0 parking
- Detached
Instant Estimate
$853,925
-$35,975 compared to list price
Upper range
$927,013
Mid range
$853,925
Lower range
$780,837
Property history
- Now
- Listed on Jul 25, 2024
Listed for $889,900.00
75 days on market
Location & area
Home Details
- Description
- Are you in search of a beautifully built, move-in-ready home located on a desirable cul-de-sac? Look no further! This stunning Charleston model by Tamarack in the prestigious Kings Landing community is sure to impress. With an inviting open-concept layout filled with natural light and beautiful hardwood floors, this home truly shines with pride of ownership. The main level features a cozy gas fireplace, elegant transom windows, a spacious kitchen island, and impressive 9-foot ceilings. Upstairs, you'll find three generously sized bedrooms, along with a dedicated laundry room for your convenience. The Primary Bedroom is a true retreat, complete with a walk-in closet and a luxurious 5-piece ensuite bathroom. The builder-partially finished basement adds even more value, providing a bright recreation room, ample storage space, and a rough-in for a future bathroom. The fully fenced yard includes a charming deck, perfect for outdoor relaxation, and the driveway offers double-wide parking. Enjoy the fantastic community park just steps away from your door and easy access to all the amenities you could need.
- Additional media
- https://mls.homejab.com/property/548-savannah-ct-kingston-on-k7p-0h9-canada
- Property taxes
- $5,859.16 per year / $488.26 per month
- Basement
- Part Bsmt
- Year build
- 6-15
- Type
- Detached
- Bedrooms
- 3
- Bathrooms
- 3
- Parking spots
- 3.0 Total | 1.0 Garage
- Floor
- -
- Balcony
- -
- Pool
- None
- External material
- Brick Front
- Roof type
- -
- Lot frontage
- -
- Lot depth
- -
- Heating
- Forced Air
- Fire place(s)
- Y
- Main
- Living
- 12’7” x 15’10”
- Dining
- 8’2” x 10’10”
- Kitchen
- 12’4” x 12’10”
- Bathroom
- 3’5” x 7’5”
- Mudroom
- 11’10” x 5’9”
- 2nd
- Prim Bdrm
- 13’2” x 18’11”
- 2nd Br
- 9’8” x 13’11”
- 3rd Br
- 10’9” x 13’11”
- Bathroom
- 8’6” x 7’5”
- Laundry
- 8’5” x 5’3”
- Bsmt
- Rec
- 19’8” x 22’2”
- Utility
- 20’0” x 22’0”
Listing Brokerage
- MLS® Listing
- X9194978
- Brokerage
- REAL BROKER ONTARIO LTD.
Similar homes for sale
These homes have similar price range, details and proximity to 548 Savannah









