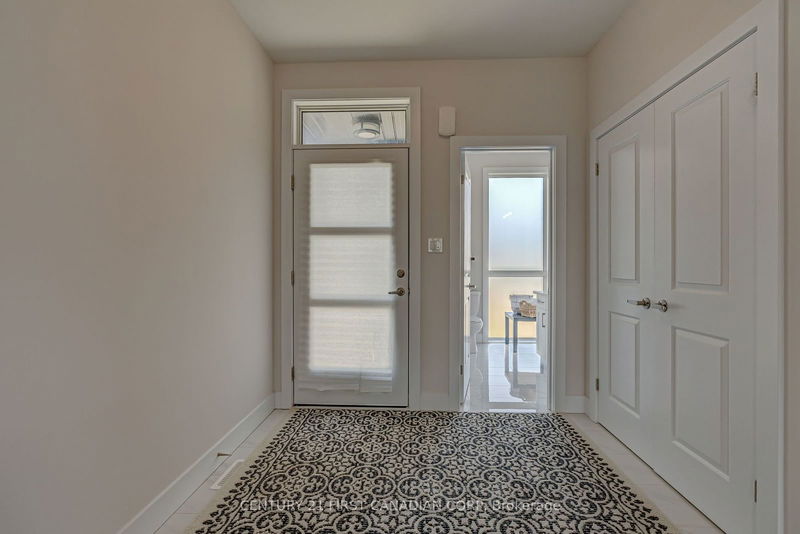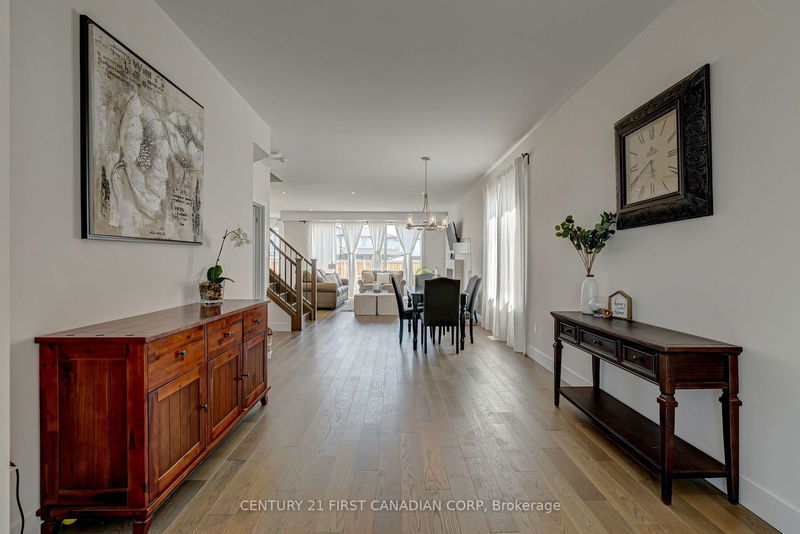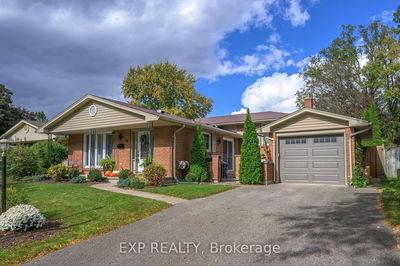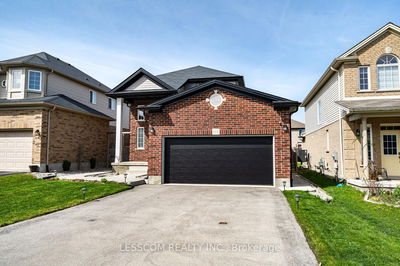1318 RED PINE Crossing
North S | London
$1,149,900.00
Listed 2 months ago
- 3 bed
- 5 bath
- 2000-2500 sqft
- 6.0 parking
- Detached
Instant Estimate
$1,067,065
-$82,835 compared to list price
Upper range
$1,148,494
Mid range
$1,067,065
Lower range
$985,636
Property history
- Now
- Listed on Jul 29, 2024
Listed for $1,149,900.00
72 days on market
- May 23, 2023
- 1 year ago
Terminated
Listed for $1,285,000.00 • on market
Location & area
Schools nearby
Home Details
- Description
- You will love this modern 4 bedroom on a 12000 sqft lot in Fox Hollow. This property offers more than double the land of other home in the area. There's plenty of space to add a pool or anything you desire without sacrificing greenspace. Floor-to-ceiling windows on the main level and master bedroom offer breathtaking views of the yard and an abundance of natural light. The kitchen features wood cabinets that extend to the ceiling, a large island, Carrara marble backsplash, & a walk-in pantry. You'll enjoy tons of upgrades, including hardwood flooring, premium grade quartz countertops, glass showers, and wood cabinetry throughout the home. Each of the home's 4 bedrooms has an ensuite or assigned bathroom, so there's no need to share! The 2nd level includes a large primary bedroom with oversized ensuite and walk-in closet, a convenient upstairs laundry room, a covered balcony, & an open concept family room which could be converted to an additional bedroom.
- Additional media
- https://youtu.be/gEv47axwNWk?si=i-cbdPCcIGT_7sGk
- Property taxes
- $6,662.92 per year / $555.24 per month
- Basement
- Finished
- Basement
- Full
- Year build
- 6-15
- Type
- Detached
- Bedrooms
- 3 + 1
- Bathrooms
- 5
- Parking spots
- 6.0 Total | 2.0 Garage
- Floor
- -
- Balcony
- -
- Pool
- None
- External material
- Brick
- Roof type
- -
- Lot frontage
- -
- Lot depth
- -
- Heating
- Forced Air
- Fire place(s)
- Y
- Main
- Family
- 18’8” x 16’7”
- Kitchen
- 13’2” x 12’6”
- Dining
- 12’2” x 11’5”
- Foyer
- 12’7” x 23’5”
- 2nd
- Prim Bdrm
- 19’1” x 12’10”
- Br
- 11’1” x 11’1”
- Br
- 10’0” x 16’2”
- Living
- 16’1” x 10’0”
- Bathroom
- 14’1” x 12’10”
- Lower
- Rec
- 25’5” x 16’2”
- Br
- 12’4” x 11’5”
- Office
- 15’10” x 8’7”
Listing Brokerage
- MLS® Listing
- X9230583
- Brokerage
- CENTURY 21 FIRST CANADIAN CORP
Similar homes for sale
These homes have similar price range, details and proximity to 1318 RED PINE Crossing









