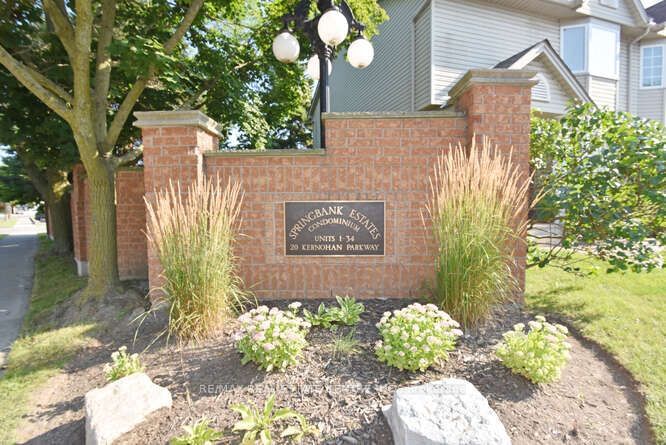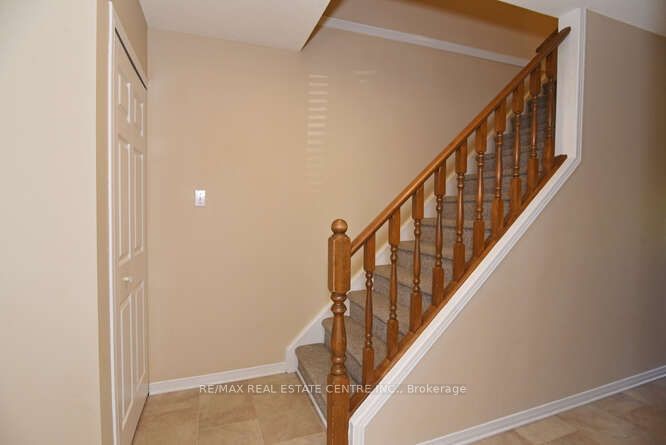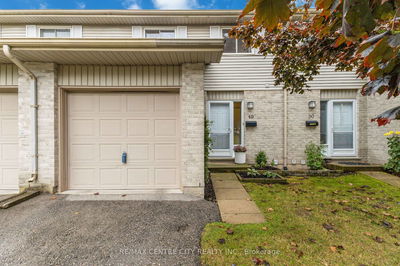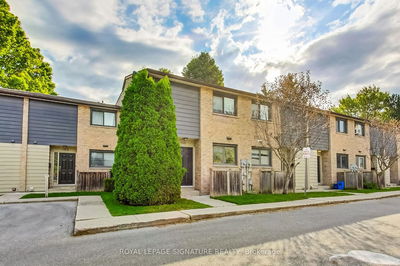30 - 20 Kernohan
South D | London
$435,000.00
Listed 2 months ago
- 3 bed
- 3 bath
- 1400-1599 sqft
- 2.0 parking
- Condo Townhouse
Instant Estimate
$449,300
+$14,300 compared to list price
Upper range
$470,130
Mid range
$449,300
Lower range
$428,471
Property history
- Jul 29, 2024
- 2 months ago
Sold conditionally
Listed for $435,000.00 • on market
- Jul 29, 2024
- 2 months ago
Terminated
Listed for $435,000.00 • less than a minute on market
- Jun 12, 2000
- 24 years ago
Sold for $127,000.00
Listed for $121,990.00 • 3 months on market
Location & area
Schools nearby
Home Details
- Description
- ELEGANT END UNIT HOME (LOOK LIKE A SEMI DETACHED) BY REMBRANDT HOMES YOU WILL APPRECIATE THE COMFORT OF THIS SPECIAL DESIGN PLAN, REMBRANDT AMSTERDAM MODEL (FIRST TIME OFFER FOR SALE AS ORIGINAL OWNER BOUGHT FROM THE BUILDER), IN WELL-MAINTAINED COMMUNITY. 3 BEDROOM, 3 WASHROOM WITH FINISH BASEMENT (ORIGINALLY DONE BY THE BUILDER) HAS A FAMILY ROOM (CAN BE USED AS A BEDROOM) AND AN EXTRA BEDROOM & SEPARATE LAUNDRY ROOM. HOUSE FEATURES: BRIGHT KITCHEN HAS 4 APPLIANCES WITH A SPACIOUS BREAKFAST AREA OVERLOOK A GORGEOUS BAY WINDOW. COZY LIVING / DINING COMBO LEADS TO A CUSTOM DECK GREAT FOR ENTERTAINING OR FAMILY / FRIENDS GATHERING. 3 GOOD SIZED BEDROOMS HAS A 5 PCS WASHROOM AND EXTRA STORAGE. VERY PRACTICAL BASEMENT DESIGN, PRIM LOCATION WHERE EVERYTHING IS CLOSED BY LIKE GREAT SCHOOLS, DOWNTOWN LONDON, SHOPPING, RESTAURANT, PUBLIC TRANSIT KENSAL PARK, AND MORE.
- Additional media
- https://tour.phelanphoto.com/2264539?idx=1
- Property taxes
- $2,737.24 per year / $228.10 per month
- Condo fees
- $333.00
- Basement
- Finished
- Basement
- Full
- Year build
- -
- Type
- Condo Townhouse
- Bedrooms
- 3 + 1
- Bathrooms
- 3
- Pet rules
- Restrict
- Parking spots
- 2.0 Total | 1.0 Garage
- Parking types
- Exclusive
- Floor
- -
- Balcony
- None
- Pool
- -
- External material
- Brick
- Roof type
- -
- Lot frontage
- -
- Lot depth
- -
- Heating
- Forced Air
- Fire place(s)
- Y
- Locker
- None
- Building amenities
- -
- Main
- Living
- 19’3” x 10’10”
- Dining
- 19’3” x 10’10”
- Kitchen
- 11’4” x 9’4”
- Breakfast
- 12’4” x 10’3”
- 2nd
- Prim Bdrm
- 15’7” x 11’6”
- 2nd Br
- 12’6” x 9’6”
- 3rd Br
- 10’6” x 9’5”
- Bsmt
- Family
- 15’5” x 14’7”
- Br
- 13’6” x 11’5”
- Laundry
- 6’6” x 6’2”
Listing Brokerage
- MLS® Listing
- X9230847
- Brokerage
- RE/MAX REAL ESTATE CENTRE INC.
Similar homes for sale
These homes have similar price range, details and proximity to 20 Kernohan









