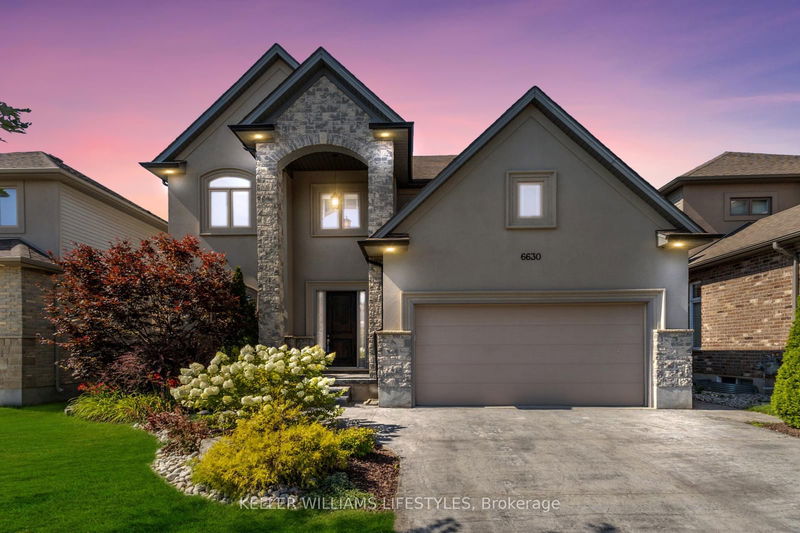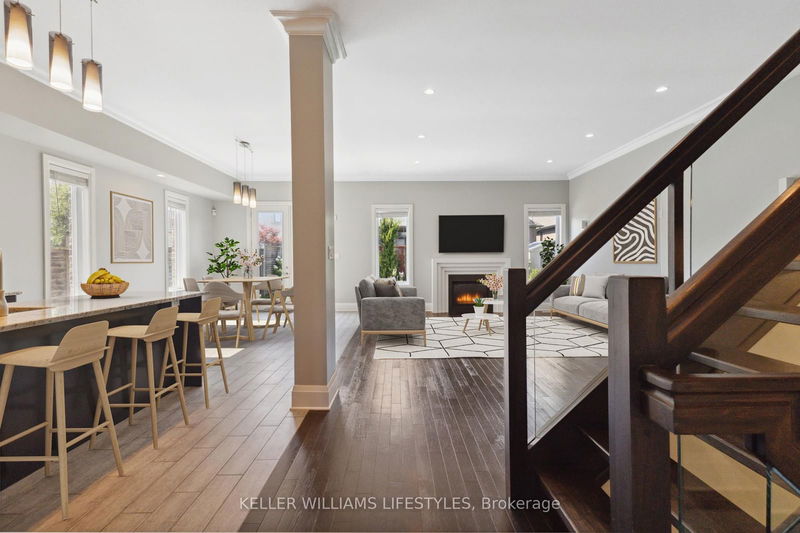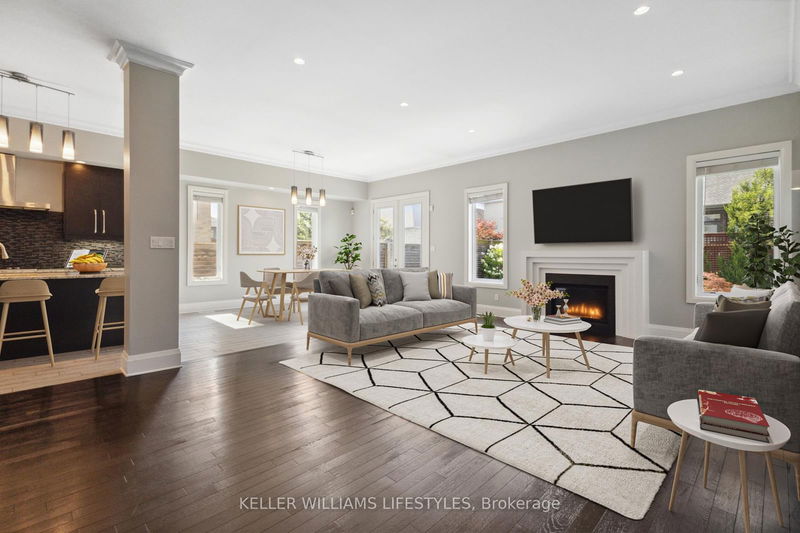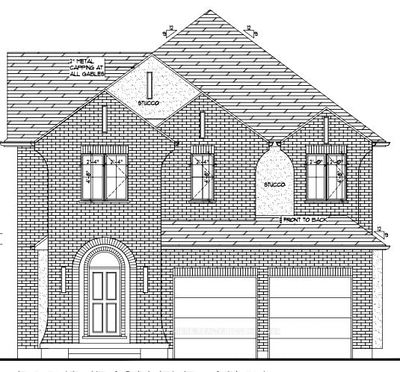6630 Upper Canada Crossing
South V | London
$995,000.00
Listed 2 months ago
- 4 bed
- 5 bath
- 2500-3000 sqft
- 6.0 parking
- Detached
Instant Estimate
$1,038,555
+$43,555 compared to list price
Upper range
$1,129,779
Mid range
$1,038,555
Lower range
$947,330
Property history
- Jul 29, 2024
- 2 months ago
Price Change
Listed for $995,000.00 • about 2 months on market
Location & area
Schools nearby
Home Details
- Description
- Discover luxury living at 6630 Upper Canada Crossing in sought after Talbot Village in London, Ontario. This stunning 4+1 bedroom home features 4.5 bathrooms and offers an array of exceptional amenities perfect for modern family living.The main floor boasts impressive 10-foot ceilings, while the upper level features 9-foot ceilings. The spacious primary bedroom includes a luxurious five-piece ensuite bathroom with a soaker tub and a walk-in closet. Convenience is at its peak with a second-floor laundry room, a three-piece bathroom with a walk-in shower, and a four-piece bathroom with a water closet to serve the other bedrooms.The main floor includes a cozy den/office and a stylish kitchen equipped with built-in KitchenAid appliances, including a built-in gas range and a walk-in pantry. The living room is perfect for relaxing with its gas fireplace, while the mudroom offers built-in shelving, two closets, and two ways of getting to the backyard, one of which opens to a covered deck.The home features a stamped concrete driveway and patio, a beautifully landscaped front and back yard with a privacy screen at the rear. The backyard is a private oasis with thoughtful landscaping.The basement is a finished haven, complete with a movie room, games room, and a three-piece bathroom conveniently located off the additional bedroom. Storage is ample with a cold cellar, and parking is a breeze with the double car garage and central vacuum system.The neighborhood offers plenty of parks, great schools, and easy access to a variety of shopping centers.6630 Upper Canada Crossing is a dream home for any family. Dont miss the chance to make this exceptional property your own.
- Additional media
- https://my.matterport.com/show/?m=Mb9bxW7zroo&mls=1
- Property taxes
- $7,554.23 per year / $629.52 per month
- Basement
- Finished
- Basement
- Full
- Year build
- 6-15
- Type
- Detached
- Bedrooms
- 4 + 1
- Bathrooms
- 5
- Parking spots
- 6.0 Total | 2.0 Garage
- Floor
- -
- Balcony
- -
- Pool
- None
- External material
- Stone
- Roof type
- -
- Lot frontage
- -
- Lot depth
- -
- Heating
- Forced Air
- Fire place(s)
- Y
- Main
- Den
- 11’9” x 11’1”
- Kitchen
- 13’4” x 11’1”
- Dining
- 15’7” x 11’1”
- Living
- 21’1” x 14’5”
- 2nd
- Prim Bdrm
- 17’8” x 15’8”
- 2nd Br
- 12’10” x 10’10”
- 3rd Br
- 10’7” x 12’10”
- 4th Br
- 13’9” x 11’9”
- Laundry
- 12’1” x 11’7”
- Bsmt
- 5th Br
- 12’10” x 11’7”
- Games
- 20’7” x 11’7”
- Media/Ent
- 21’3” x 14’12”
Listing Brokerage
- MLS® Listing
- X9230030
- Brokerage
- KELLER WILLIAMS LIFESTYLES
Similar homes for sale
These homes have similar price range, details and proximity to 6630 Upper Canada Crossing









