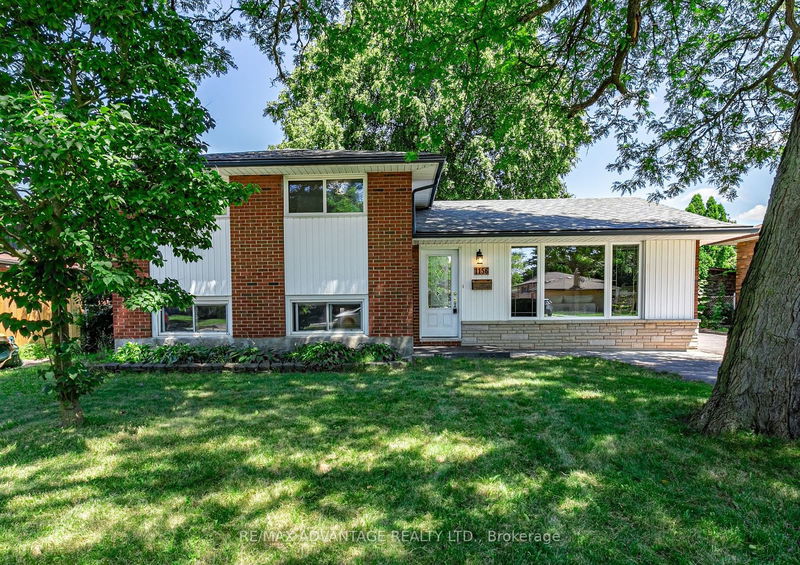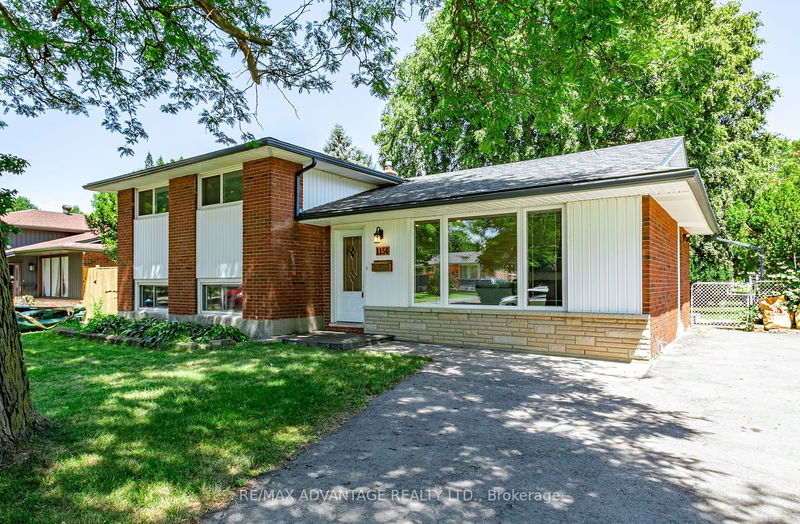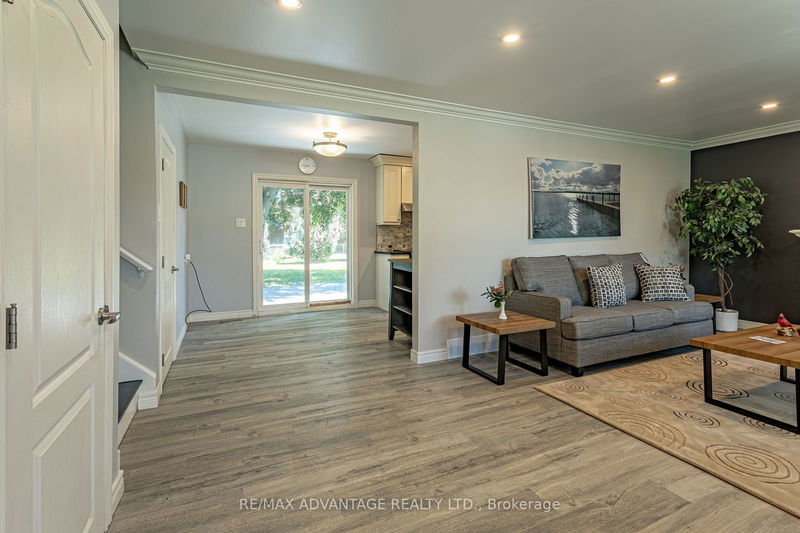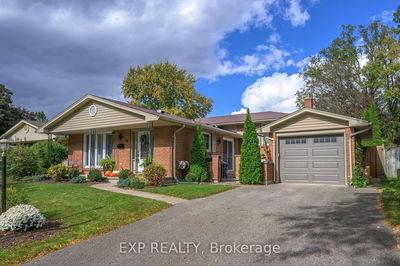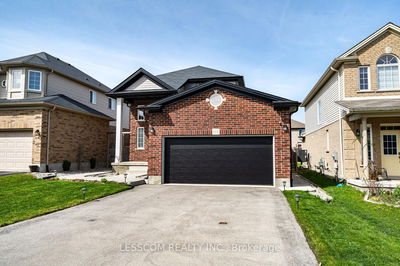1156 Lancaster
| London
$639,000.00
Listed 2 months ago
- 3 bed
- 2 bath
- 700-1100 sqft
- 5.0 parking
- Detached
Instant Estimate
$644,170
+$5,170 compared to list price
Upper range
$696,993
Mid range
$644,170
Lower range
$591,347
Property history
- Now
- Listed on Jul 30, 2024
Listed for $639,000.00
71 days on market
- Feb 23, 2022
- 3 years ago
Sold for $777,000.00
Listed for $649,900.00 • 7 days on market
- Dec 21, 2017
- 7 years ago
Sold for $304,000.00
Listed for $309,900.00 • 20 days on market
- Jul 18, 2017
- 7 years ago
Expired
Listed for $349,900.00 • 2 months on market
- Apr 10, 2005
- 20 years ago
Sold for $153,000.00
Listed for $155,900.00 • 12 days on market
Location & area
Schools nearby
Home Details
- Description
- Welcome to a tranquil, charming neighborhood in North East London. Perfectly location walking distance to Fanshawe College and Stronach Community Center. This 3 Level Side Split home has been meticulously maintained and upgraded over the years. Home exudes modern elegance design full of comfort and convenience. Large lot front and backyard with mature trees giving the home a relaxing atmosphere for gatherings or just chilling. This is a must see. Book a Showing today!
- Additional media
- https://unbranded.youriguide.com/1156_lancaster_st_london_on/
- Property taxes
- $3,523.00 per year / $293.58 per month
- Basement
- Finished
- Year build
- -
- Type
- Detached
- Bedrooms
- 3 + 2
- Bathrooms
- 2
- Parking spots
- 5.0 Total
- Floor
- -
- Balcony
- -
- Pool
- None
- External material
- Brick Front
- Roof type
- -
- Lot frontage
- -
- Lot depth
- -
- Heating
- Forced Air
- Fire place(s)
- Y
- Main
- Dining
- 8’9” x 8’11”
- Foyer
- 12’10” x 7’2”
- Kitchen
- 8’9” x 11’11”
- Living
- 12’5” x 14’1”
- Upper
- Bathroom
- 4’11” x 8’10”
- Prim Bdrm
- 13’7” x 9’3”
- Br
- 10’1” x 9’3”
- Br
- 10’1” x 8’10”
- Lower
- Bathroom
- 4’3” x 8’2”
- Br
- 8’10” x 9’1”
- Utility
- 8’8” x 9’3”
- Br
- 9’8” x 18’3”
Listing Brokerage
- MLS® Listing
- X9232476
- Brokerage
- RE/MAX ADVANTAGE REALTY LTD.
Similar homes for sale
These homes have similar price range, details and proximity to 1156 Lancaster
