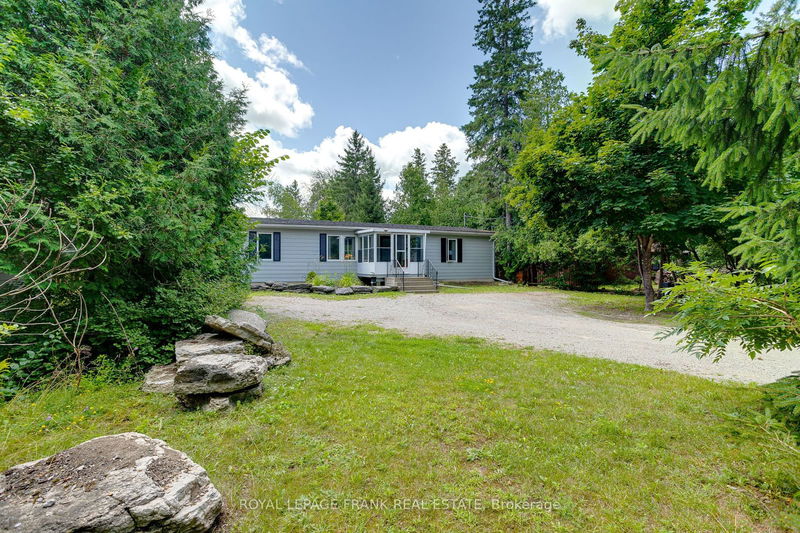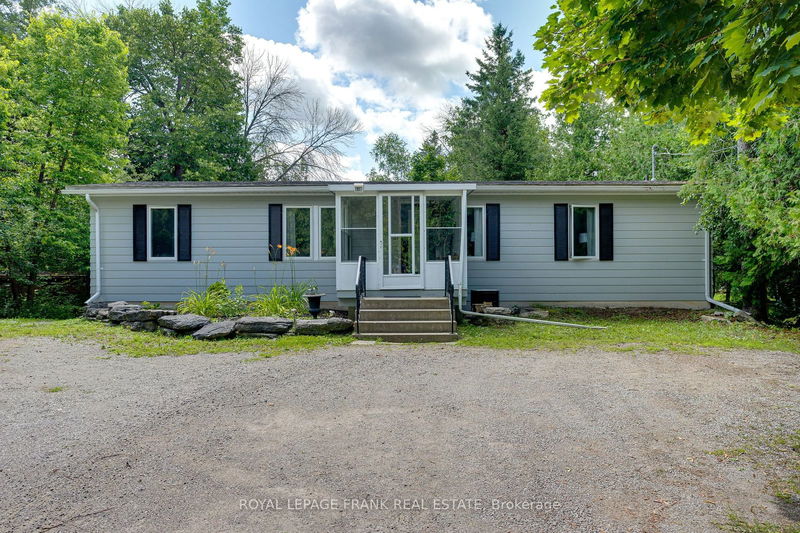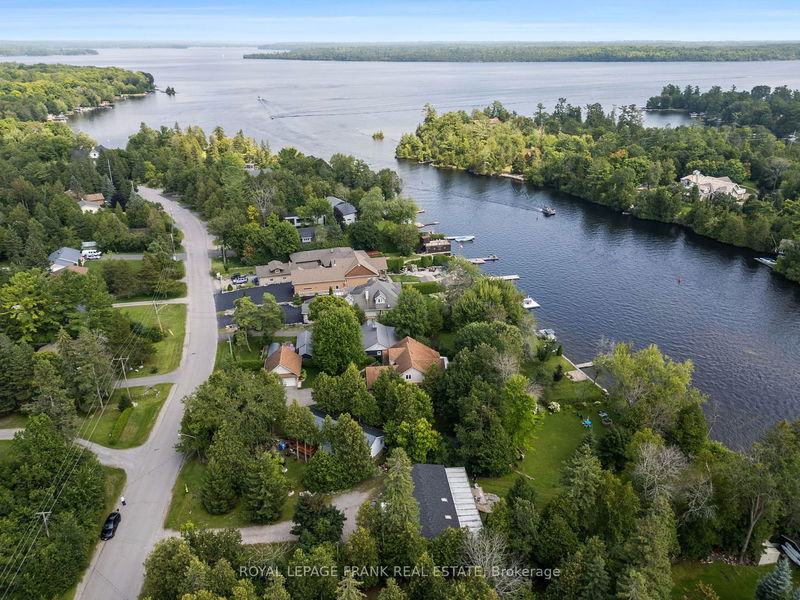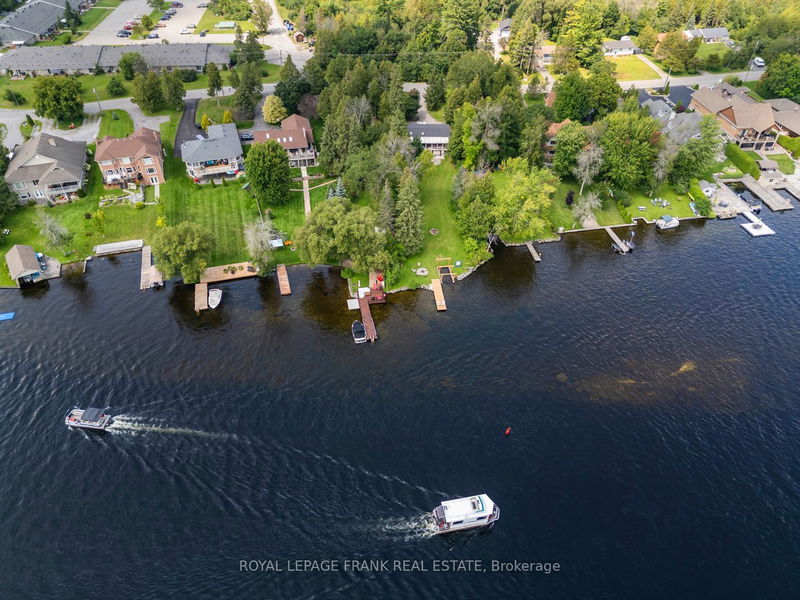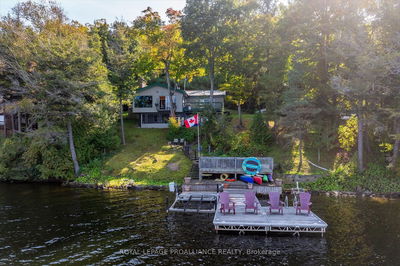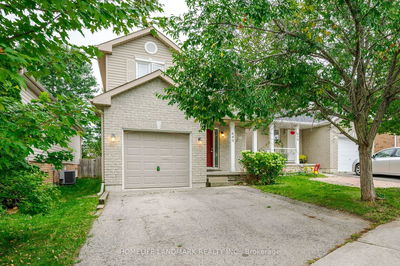51 Riverside
Bobcaygeon | Kawartha Lakes
$1,299,900.00
Listed 2 months ago
- 3 bed
- 2 bath
- - sqft
- 10.0 parking
- Detached
Instant Estimate
$1,205,211
-$94,689 compared to list price
Upper range
$1,374,885
Mid range
$1,205,211
Lower range
$1,035,537
Property history
- Now
- Listed on Jul 30, 2024
Listed for $1,299,900.00
70 days on market
- Oct 15, 2019
- 5 years ago
Sold for $750,000.00
Listed for $799,000.00 • 17 days on market
- Apr 28, 2015
- 9 years ago
Sold for $439,000.00
Listed for $439,000.00 • 11 days on market
- Apr 28, 2015
- 9 years ago
Sold for $439,000.00
Listed for $439,000.00 • 11 days on market
Location & area
Schools nearby
Home Details
- Description
- Exclusive address on the Big Bob Channel with access to fishing, family fun and endless boating as part of the Trent Severn waterway with direct access to prestigious Pigeon, Buckhorn & Sturgeon Lakes. This premium property boasts a 76' x 328' lot, making it one of the largest on the street. The home features 3 bedrooms and 2 bathrooms, perfect for families. The flat and clear lot includes a sandy shoreline, ideal for recreation and relaxation. Just a short walk or boat ride away, you'll find the picturesque downtown of Bobcaygeon, offering charming shops and great restaurants This property also has Airbnb income potential, making it a smart investment. Municipal water and sewer services are provided, along with garbage pickup. Enbridge is scheduled to bring in natural gas in 2025. Don't miss out on this exceptional opportunity!
- Additional media
- https://show.tours/51riversidedr?b=0
- Property taxes
- $4,809.60 per year / $400.80 per month
- Basement
- Crawl Space
- Year build
- -
- Type
- Detached
- Bedrooms
- 3
- Bathrooms
- 2
- Parking spots
- 10.0 Total
- Floor
- -
- Balcony
- -
- Pool
- None
- External material
- Vinyl Siding
- Roof type
- -
- Lot frontage
- -
- Lot depth
- -
- Heating
- Forced Air
- Fire place(s)
- N
- Main
- Living
- 12’2” x 18’1”
- Dining
- 5’5” x 7’9”
- Kitchen
- 13’6” x 12’6”
- Prim Bdrm
- 13’9” x 12’6”
- 2nd Br
- 11’1” x 12’7”
- 3rd Br
- 8’8” x 12’6”
- Office
- 7’12” x 6’1”
- Sunroom
- 19’5” x 11’7”
- Laundry
- 7’12” x 6’1”
Listing Brokerage
- MLS® Listing
- X9232076
- Brokerage
- ROYAL LEPAGE FRANK REAL ESTATE
Similar homes for sale
These homes have similar price range, details and proximity to 51 Riverside
