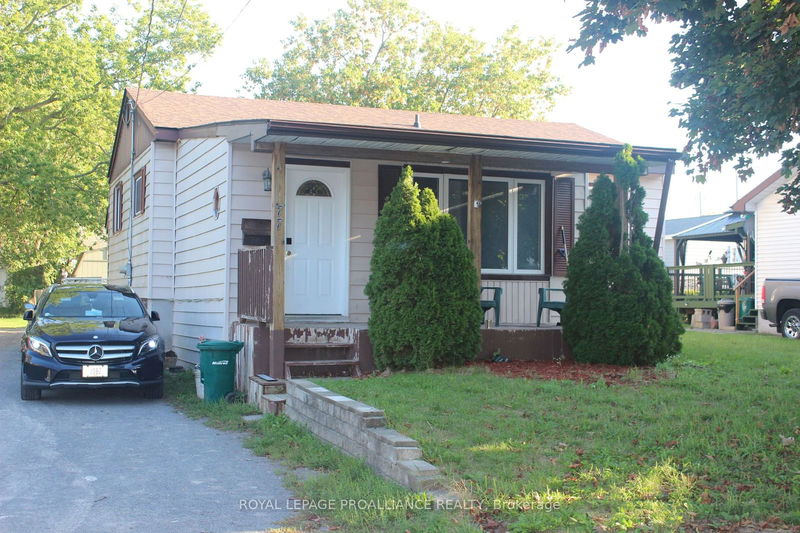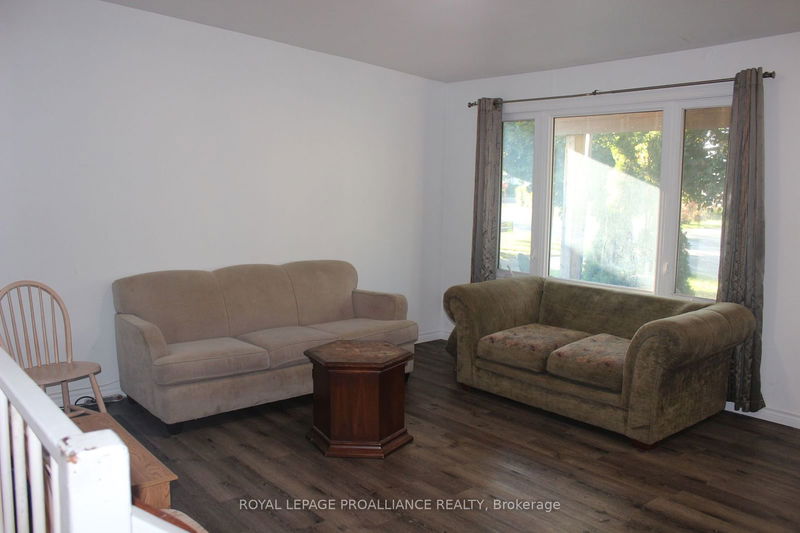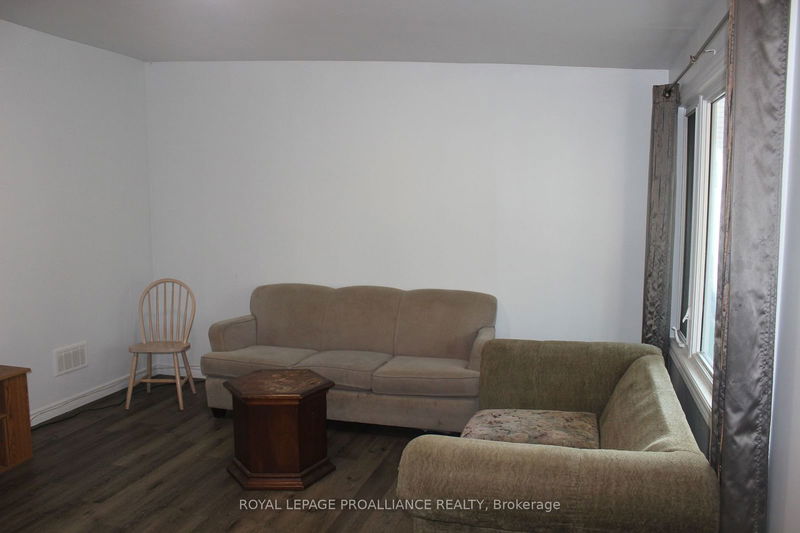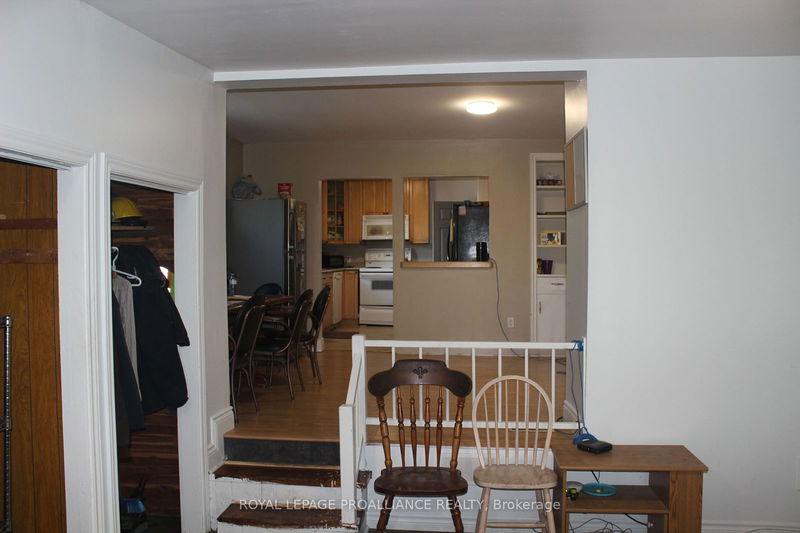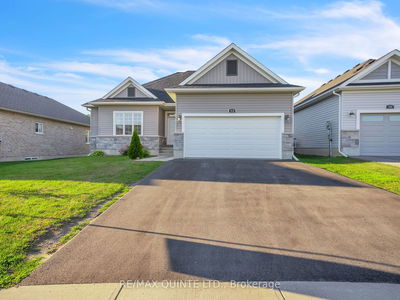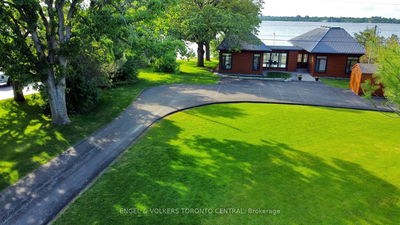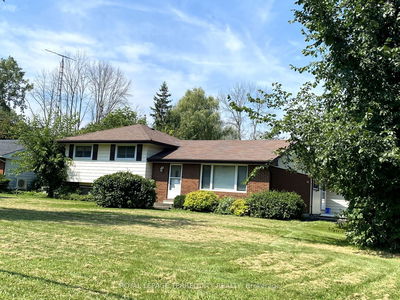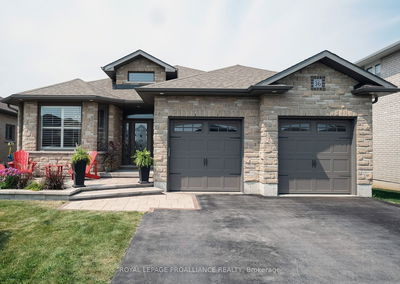77 Lewis
| Belleville
$410,000.00
Listed 2 months ago
- 3 bed
- 2 bath
- 1500-2000 sqft
- 3.0 parking
- Detached
Instant Estimate
$416,591
+$6,591 compared to list price
Upper range
$466,195
Mid range
$416,591
Lower range
$366,986
Property history
- Now
- Listed on Jul 31, 2024
Listed for $410,000.00
69 days on market
- May 31, 2023
- 1 year ago
Deal Fell Through
Listed for $425,000.00 • on market
- Sep 13, 2022
- 2 years ago
Expired
Listed for $475,000.00 • 3 months on market
- Sep 13, 2022
- 2 years ago
Expired
Listed for $475,000.00 • 3 months on market
- Mar 22, 2010
- 15 years ago
Sold for $169,000.00
Listed for $174,900.00 • about 1 month on market
- Apr 21, 2009
- 15 years ago
Terminated
Listed for $174,500.00 • on market
- Jul 5, 2007
- 17 years ago
Sold for $153,000.00
Listed for $153,900.00 • about 2 months on market
Location & area
Schools nearby
Home Details
- Description
- Welcome to 77 Lewis Street, a versatile 6-bedroom bungalow located on the West End of Belleville. Currently being utilized as a rental property, this home presents a fantastic investment opportunity. Inside, you'll find two 4-piece bathrooms, ensuring convenience and comfort for all residents. The layout provides ample living space, with each bedroom offering a cozy retreat. This property is close to schools, parks, city bus routes, and local amenities making it an attractive option for tenants or homeowners alike. The West End of Belleville is known for its friendly community and convenient access to everything you need. Discover all that 77 Lewis Street has to offer!
- Additional media
- -
- Property taxes
- $3,261.31 per year / $271.78 per month
- Basement
- Finished
- Basement
- Full
- Year build
- 31-50
- Type
- Detached
- Bedrooms
- 3 + 3
- Bathrooms
- 2
- Parking spots
- 3.0 Total
- Floor
- -
- Balcony
- -
- Pool
- None
- External material
- Alum Siding
- Roof type
- -
- Lot frontage
- -
- Lot depth
- -
- Heating
- Forced Air
- Fire place(s)
- N
- Main
- Living
- 16’0” x 14’12”
- Dining
- 12’0” x 14’12”
- Kitchen
- 12’0” x 10’0”
- Br
- 12’0” x 10’0”
- 2nd Br
- 11’8” x 8’4”
- 3rd Br
- 8’12” x 10’0”
- Other
- 14’0” x 12’12”
- Bathroom
- 0’0” x 0’0”
- Lower
- Bathroom
- 0’0” x 0’0”
- Rec
- 31’12” x 22’0”
- Br
- 0’0” x 0’0”
- 2nd Br
- 0’0” x 0’0”
Listing Brokerage
- MLS® Listing
- X9233437
- Brokerage
- ROYAL LEPAGE PROALLIANCE REALTY
Similar homes for sale
These homes have similar price range, details and proximity to 77 Lewis
