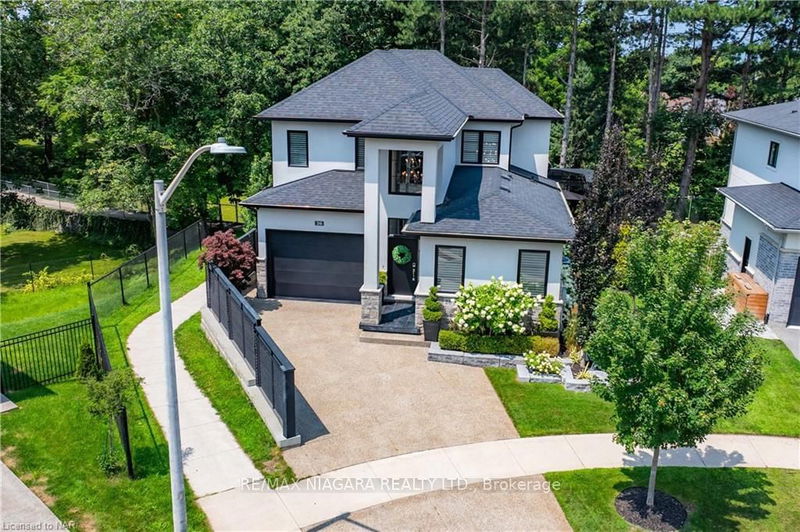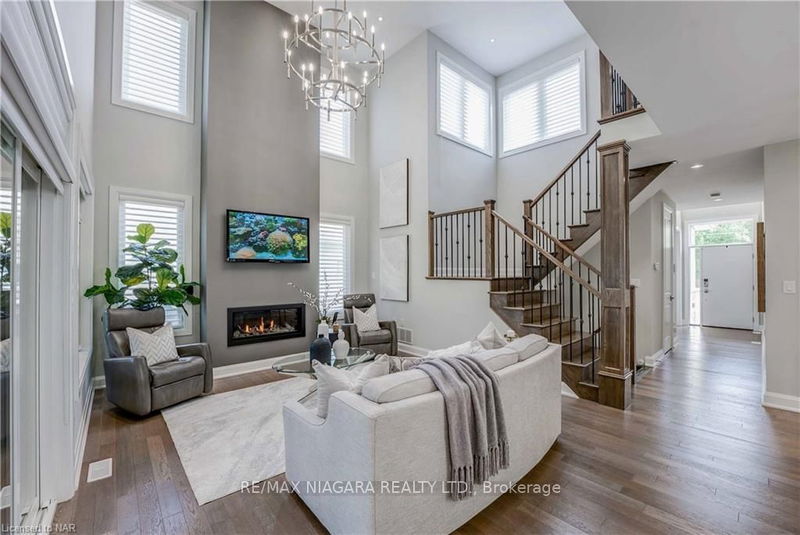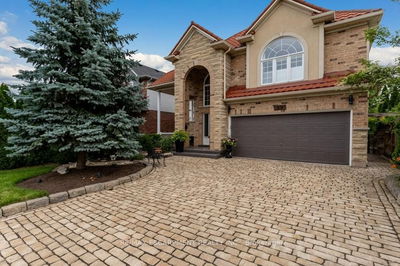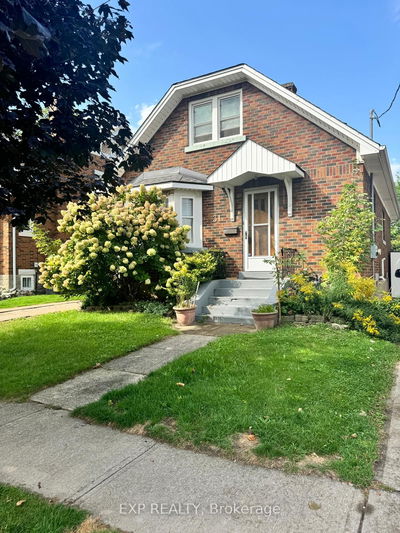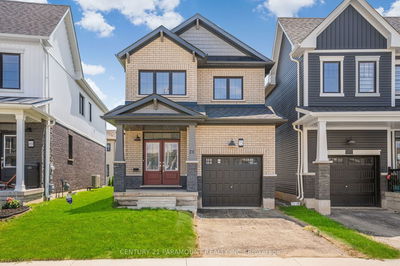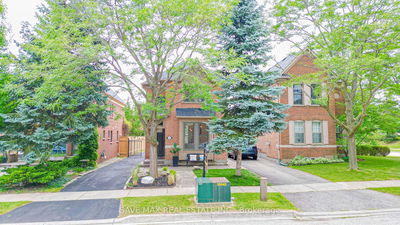26 OLDE SCHOOL
| St. Catharines
$1,550,000.00
Listed 2 months ago
- 3 bed
- 4 bath
- 2000-2500 sqft
- 3.0 parking
- Detached
Instant Estimate
$1,412,444
-$137,556 compared to list price
Upper range
$1,577,979
Mid range
$1,412,444
Lower range
$1,246,909
Property history
- Now
- Listed on Jul 26, 2024
Listed for $1,550,000.00
75 days on market
- Apr 17, 2024
- 6 months ago
Terminated
Listed for $1,549,900.00 • about 2 months on market
- Jul 31, 2023
- 1 year ago
Terminated
Listed for $1,638,000.00 • about 1 month on market
- Jul 31, 2023
- 1 year ago
Terminated
Listed for $1,638,000.00 • on market
Location & area
Schools nearby
Home Details
- Description
- Welcome to this luxurious 2-storey custom built home nestled in the heart of St. Catharines. Boasting 3100 sqft of meticulously designed living space, this custom home showcases a plethora of upgrades throughout. With 4 spacious bedrooms and 3.5 elegant bathrooms, this home radiates sophistication with its high-end finishes. The open-concept layout seamlessly transitions into a newly completed sunroom, offering serene views of the beautifully landscaped yard. The main living area features a custom mantel and a cozy gas fireplace, setting the perfect ambiance for relaxation. Culinary enthusiasts will delight in the chef's dream kitchen equipped with top-of-the-line Bosch appliances, a built-in espresso machine/coffee bar, custom cabinetry, and a generously sized island. The main floor primary bedroom is a private retreat, featuring a large walk-in closet and a luxurious 4-piece ensuite complete with an upgraded wall-to-ceiling tiled shower with a glass door, double sinks, and quartz countertops. The second floor houses two additional spacious bedrooms and a chic 5-piece bathroom. The finished basement is an entertainer's dream, offering a 4th bedroom, a 3-piece bathroom, a large family room, and a corner nook with a second fridge and sink. This offers a great opportunity for generational living. The walkout basement leads to a rear yard that is a true oasis, relax on the patio while enjoying the professionally landscaped yard, which is perfect for outdoor gatherings. Exterior features include a rough-in sprinkler system. Situated in a sought-after neighbourhood, this home is conveniently located close to amenities, schools, and shopping, making it the perfect place to call home for discerning buyers.
- Additional media
- -
- Property taxes
- $7,570.92 per year / $630.91 per month
- Basement
- Fin W/O
- Basement
- Full
- Year build
- 0-5
- Type
- Detached
- Bedrooms
- 3 + 1
- Bathrooms
- 4
- Parking spots
- 3.0 Total | 1.0 Garage
- Floor
- -
- Balcony
- -
- Pool
- None
- External material
- Stone
- Roof type
- -
- Lot frontage
- -
- Lot depth
- -
- Heating
- Forced Air
- Fire place(s)
- Y
- Main
- Great Rm
- 16’0” x 13’5”
- Dining
- 15’10” x 7’9”
- Kitchen
- 11’5” x 15’5”
- Prim Bdrm
- 14’3” x 12’2”
- 2nd
- Br
- 13’10” x 11’9”
- Br
- 12’0” x 15’5”
- Bsmt
- Br
- 12’12” x 13’1”
- Living
- 24’1” x 17’1”
- Sunroom
- 15’6” x 11’6”
Listing Brokerage
- MLS® Listing
- X9234183
- Brokerage
- RE/MAX NIAGARA REALTY LTD.
Similar homes for sale
These homes have similar price range, details and proximity to 26 OLDE SCHOOL

