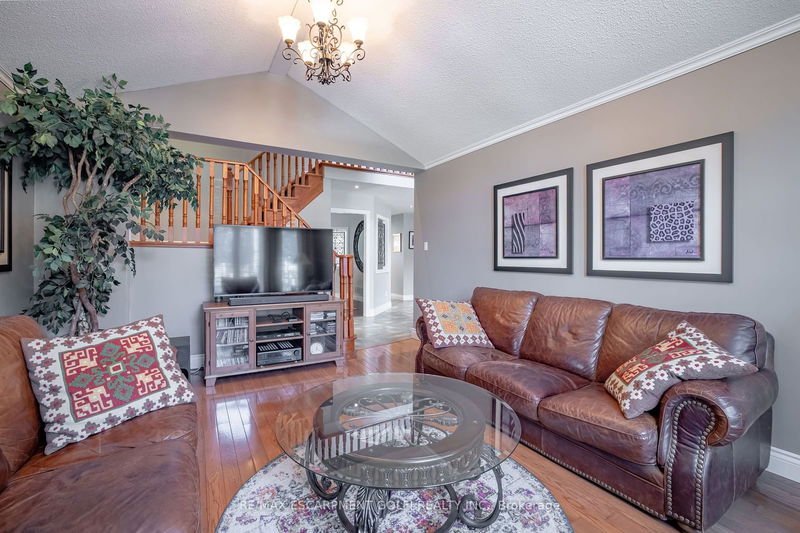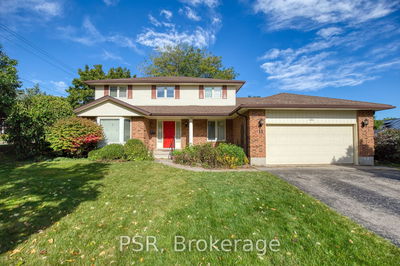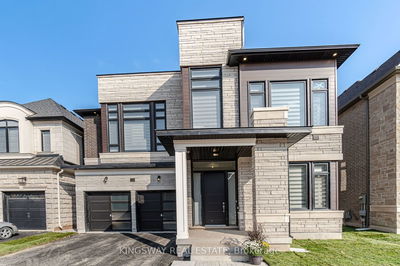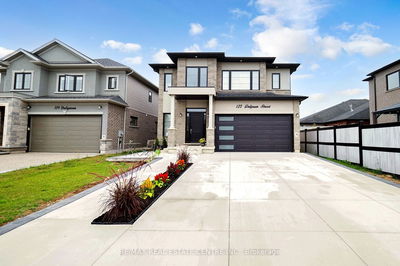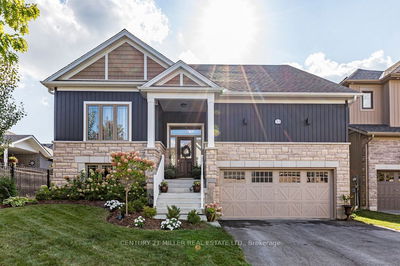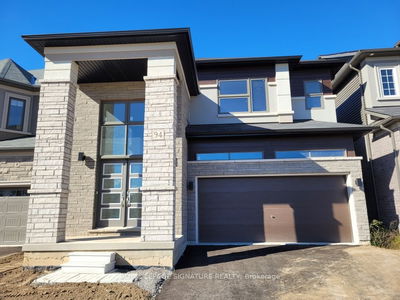1 Cameron
| Brantford
$1,249,000.00
Listed 2 months ago
- 5 bed
- 4 bath
- 3000-3500 sqft
- 6.0 parking
- Detached
Instant Estimate
$1,238,218
-$10,782 compared to list price
Upper range
$1,357,838
Mid range
$1,238,218
Lower range
$1,118,598
Property history
- Aug 1, 2024
- 2 months ago
Extension
Listed for $1,249,000.00 • on market
Location & area
Schools nearby
Home Details
- Description
- Welcome to Your Entertainer's Dream Home! This stunning property, nestled in a highly sought-after neighborhood, has been lovingly maintained and offers a perfect blend of luxury and convenience. Ideal for families and entertainers, this dream home boasts a range of exceptional features Features: Home Theater: Enjoy movie nights in the fully equipped basement theater. Chef's Kitchen: A culinary haven with top-of-the-line appliances, perfect for creating gourmet meals. Beautiful Back Deck: An ideal spot for outdoor gatherings and relaxation. Basement with In-Law Suite Potential: Versatile space that can be used as an in-law suite or for weekend entertaining. Pool Table: A fantastic addition for game nights and casual entertaining. Wine Cellar: Perfect for wine enthusiasts, offering a dedicated space for your collection. Lots of Natural Light: Large windows fill the home with natural sunlight. Main Floor Laundry: Convenient main floor laundry room. Prime Location: Walking distance to parks and amenities, making everyday life convenient and enjoyable. This home truly offers everything you need for comfortable and stylish living. Experience the perfect blend of luxury and practicality in this dream home. You really can have it all.
- Additional media
- https://www.youtube.com/watch?v=_VaXMtm5SiU
- Property taxes
- $6,750.00 per year / $562.50 per month
- Basement
- Finished
- Basement
- Full
- Year build
- 31-50
- Type
- Detached
- Bedrooms
- 5
- Bathrooms
- 4
- Parking spots
- 6.0 Total | 2.0 Garage
- Floor
- -
- Balcony
- -
- Pool
- None
- External material
- Brick
- Roof type
- -
- Lot frontage
- -
- Lot depth
- -
- Heating
- Forced Air
- Fire place(s)
- Y
- Main
- Dining
- 16’0” x 12’7”
- Breakfast
- 10’5” x 10’0”
- Kitchen
- 14’0” x 12’0”
- Family
- 20’0” x 24’0”
- Living
- 12’0” x 20’0”
- Foyer
- 12’0” x 12’12”
- Br
- 10’5” x 12’12”
- 2nd
- Prim Bdrm
- 22’12” x 12’0”
- Br
- 10’5” x 12’12”
- Br
- 16’12” x 12’0”
- Br
- 10’12” x 12’0”
- Bsmt
- Rec
- 35’0” x 29’12”
Listing Brokerage
- MLS® Listing
- X9235541
- Brokerage
- RE/MAX ESCARPMENT GOLFI REALTY INC.
Similar homes for sale
These homes have similar price range, details and proximity to 1 Cameron




