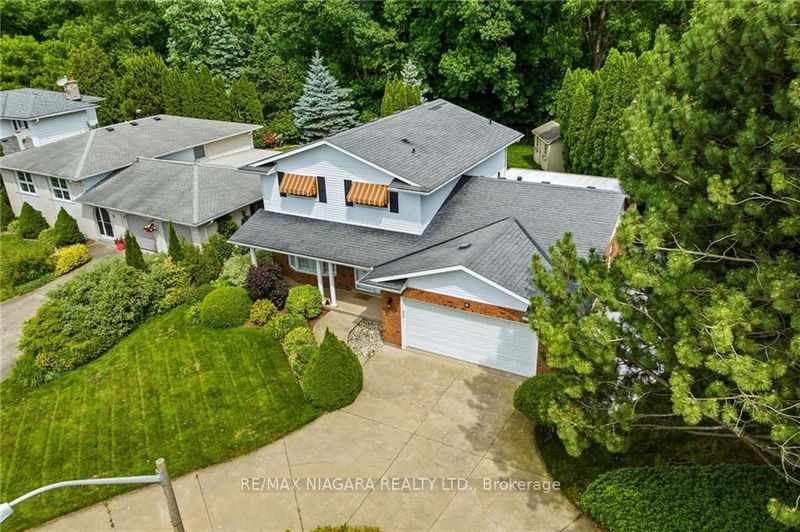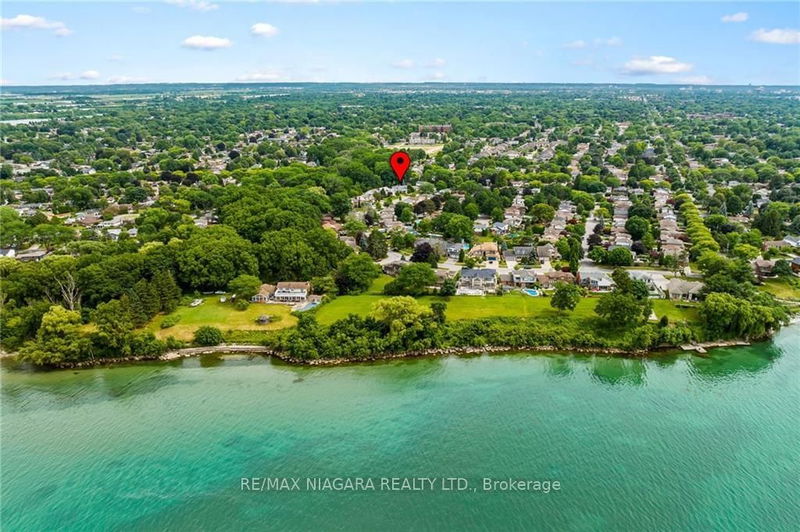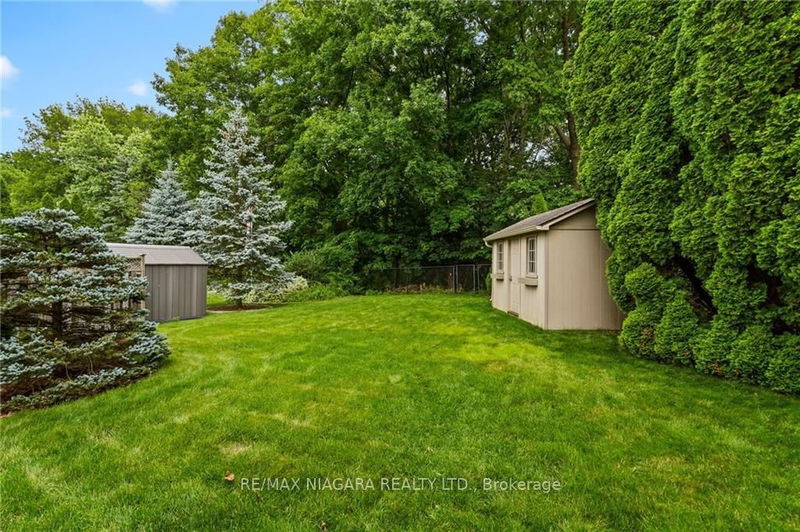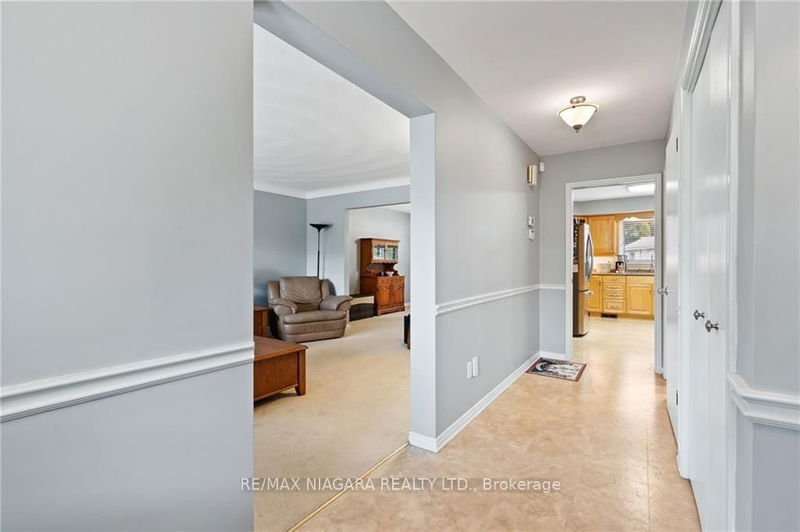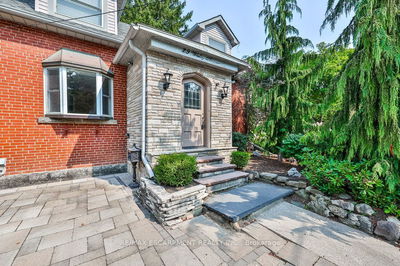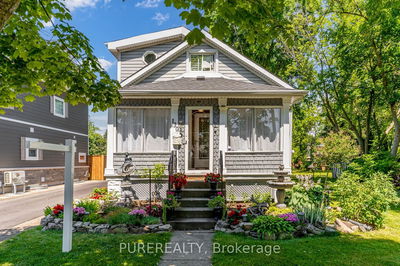6 Butler
| St. Catharines
$999,900.00
Listed 2 months ago
- 3 bed
- 3 bath
- 2000-2500 sqft
- 5.0 parking
- Detached
Instant Estimate
$1,025,302
+$25,402 compared to list price
Upper range
$1,150,433
Mid range
$1,025,302
Lower range
$900,171
Property history
- Jul 31, 2024
- 2 months ago
Sold Conditionally with Escalation Clause
Listed for $999,900.00 • on market
- Jul 6, 2024
- 3 months ago
Terminated
Listed for $1,098,000.00 • 26 days on market
Location & area
Schools nearby
Home Details
- Description
- This beautiful North End two-storey home offers unparalleled charm and comfort. Featuring a U-Shaped driveway with IN and OUT privileges. Private, spacious treed lot backs onto a picturesque ravine with a walking path that leads to Lake Ontario. Poured concrete patio in the back, complete with a covered patio for shade, creating a perfect space for barbecues and entertaining. Impeccably maintained and move-in ready, the family room showcases hardwood floors, a cozy wood-burning fireplace, and patio doors that open to the inviting patio. The kitchen features stainless appliances, large island with seating for four, undercabinet lighting and plenty of cabinet space. The main floor laundry/mud room offer convenient laundry facilities with built in cabinets. Upstairs leads you to three large beds with an updated 4-pc bath with double sinks and glass shower.
- Additional media
- -
- Property taxes
- $6,527.17 per year / $543.93 per month
- Basement
- Full
- Basement
- Part Fin
- Year build
- 31-50
- Type
- Detached
- Bedrooms
- 3
- Bathrooms
- 3
- Parking spots
- 5.0 Total | 2.0 Garage
- Floor
- -
- Balcony
- -
- Pool
- None
- External material
- Brick
- Roof type
- -
- Lot frontage
- -
- Lot depth
- -
- Heating
- Forced Air
- Fire place(s)
- Y
- Main
- Kitchen
- 13’8” x 12’0”
- Family
- 19’10” x 12’0”
- Dining
- 11’7” x 11’2”
- Living
- 16’9” x 12’12”
- Laundry
- 8’4” x 7’10”
- 2nd
- Prim Bdrm
- 14’0” x 12’12”
- Br
- 12’12” x 11’3”
- Br
- 12’2” x 10’12”
- Bsmt
- Rec
- 23’2” x 23’7”
- Cold/Cant
- 23’8” x 4’4”
- Other
- 23’4” x 12’1”
Listing Brokerage
- MLS® Listing
- X9235542
- Brokerage
- RE/MAX NIAGARA REALTY LTD.
Similar homes for sale
These homes have similar price range, details and proximity to 6 Butler
