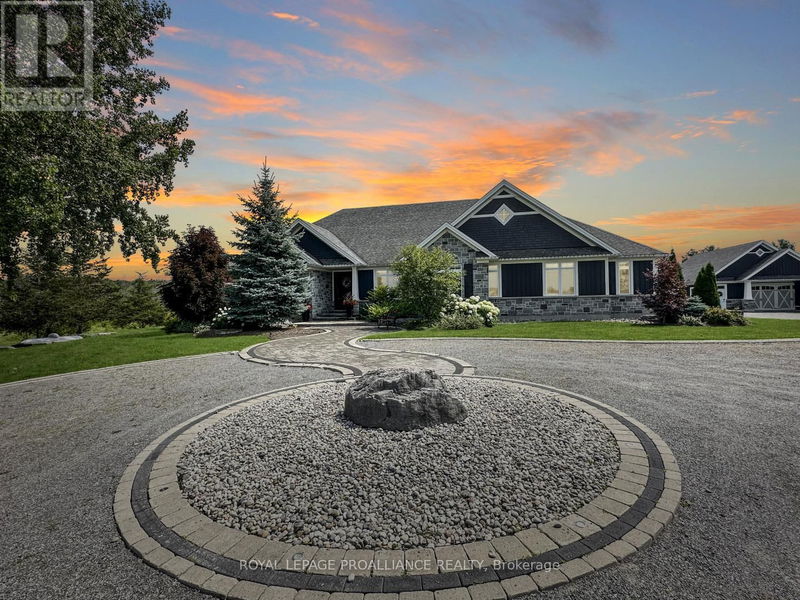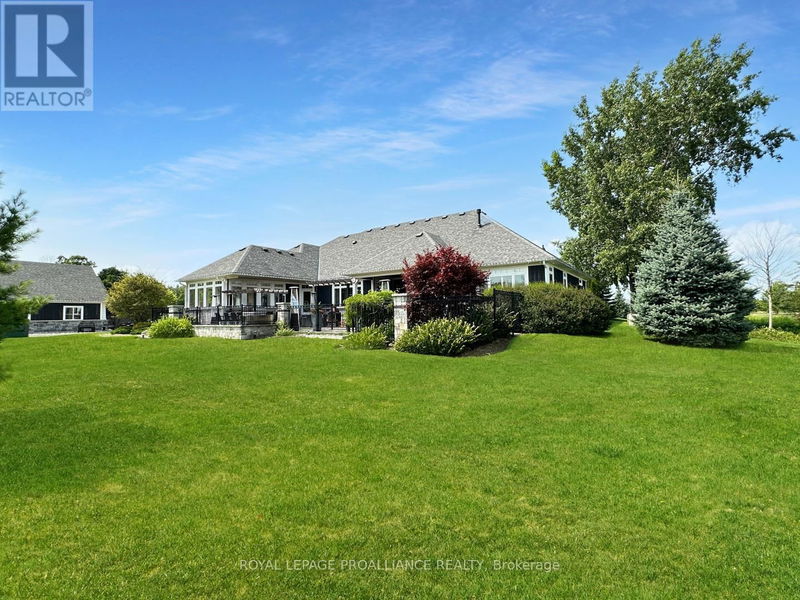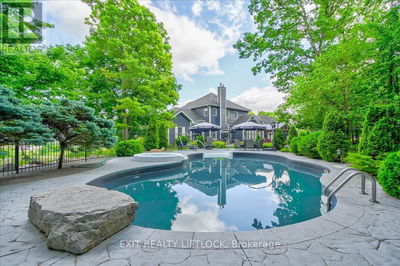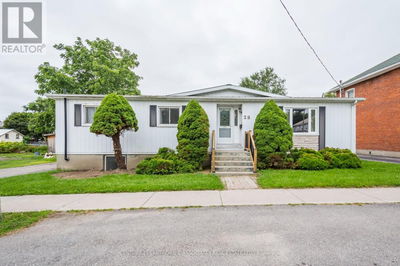45 Woodland
Ameliasburgh | Prince Edward County (Ameliasburgh)
$1,785,000.00
Listed 2 months ago
- 5 bed
- 5 bath
- - sqft
- 16 parking
- Single Family
Property history
- Now
- Listed on Aug 1, 2024
Listed for $1,785,000.00
67 days on market
Location & area
Schools nearby
Home Details
- Description
- Discover the epitome of luxury and tranquility with this exceptional 5-bedroom, 5-bathroom bungalow, situated at the end of a serene cul-de-sac on a nearly 2.5 acre lot. The bright and spacious main level features beautiful hardwood flooring throughout and includes a gourmet kitchen with built-in stainless steel appliances and a large center island. The cozy living room, complete with a fireplace, offers walkout access to a magnificent stone patio with an outdoor kitchen area. The primary bedroom is a private retreat with its own patio access, while two additional bedrooms on this level each come with walk-in closets and en-suites. An elegant office space with floor to ceiling cherry wood adds to the home's charm. The versatile lower level includes two more bedrooms, a 3 piece bathroom, an exercise room, a large family room, and ample storage. With an attached 3 car garage, a detached 3 car garage with a loft, and a large circular driveway, this home combines luxury with practicality. **** EXTRAS **** Property backs onto deeded access to 40 acres of trails and wooded area. (id:39198)
- Additional media
- https://my.matterport.com/show/?m=8dTbpEJXn5D
- Property taxes
- $8,947.13 per year / $745.59 per month
- Basement
- Finished, Full
- Year build
- -
- Type
- Single Family
- Bedrooms
- 5
- Bathrooms
- 5
- Parking spots
- 16 Total
- Floor
- -
- Balcony
- -
- Pool
- -
- External material
- Wood | Stone
- Roof type
- -
- Lot frontage
- -
- Lot depth
- -
- Heating
- Forced air, Propane
- Fire place(s)
- 1
- Main level
- Kitchen
- 14’10” x 13’10”
- Office
- 12’9” x 15’1”
- Living room
- 20’7” x 16’12”
- Dining room
- 18’1” x 11’1”
- Sunroom
- 15’2” x 15’2”
- Primary Bedroom
- 15’2” x 26’10”
- Bathroom
- 11’3” x 15’2”
- Bedroom 2
- 12’3” x 17’11”
- Bathroom
- 5’8” x 9’2”
- Bedroom 3
- 14’6” x 14’3”
- Bathroom
- 8’8” x 5’2”
- Lower level
- Family room
- 24’10” x 15’11”
Listing Brokerage
- MLS® Listing
- X9235870
- Brokerage
- ROYAL LEPAGE PROALLIANCE REALTY
Similar homes for sale
These homes have similar price range, details and proximity to 45 Woodland









