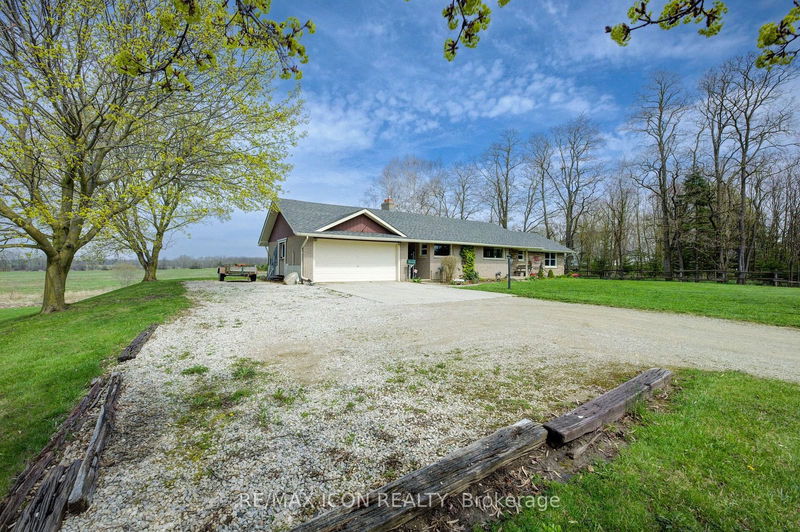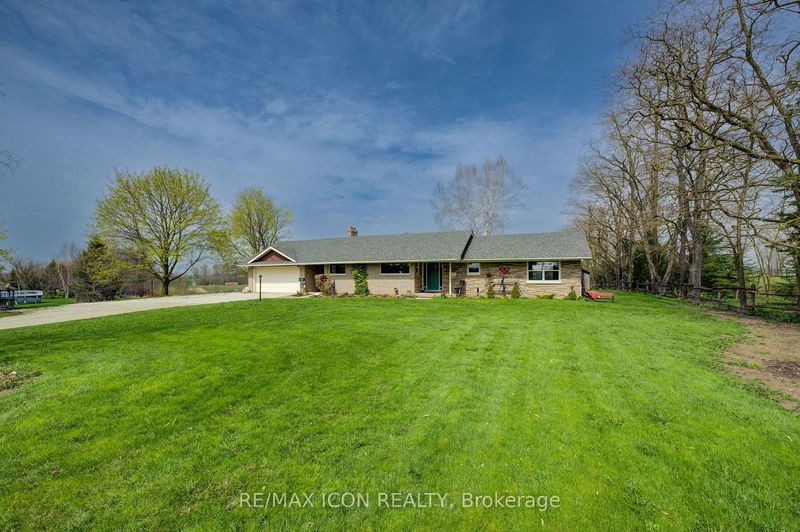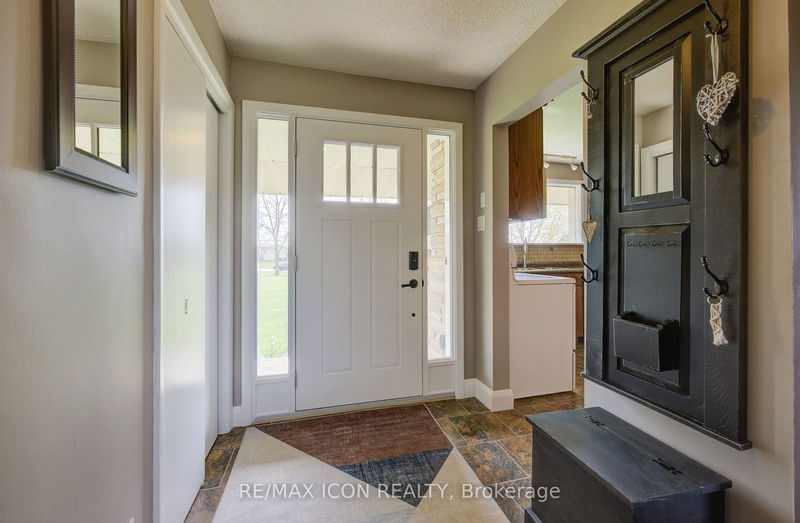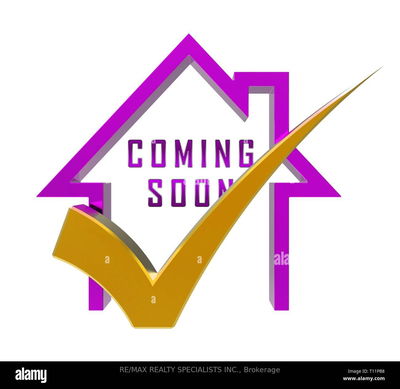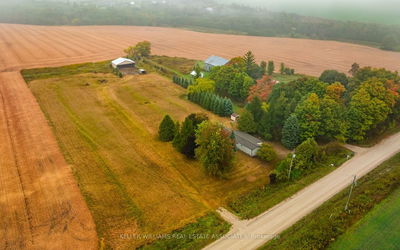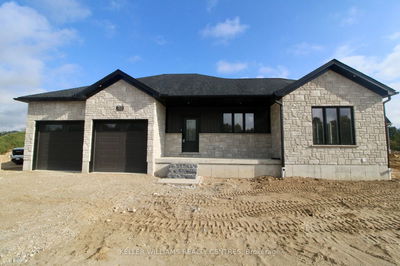298 London
Mount Forest | Wellington North
$714,000.00
Listed 2 months ago
- 2 bed
- 1 bath
- 1100-1500 sqft
- 12.0 parking
- Detached
Instant Estimate
$698,458
-$15,542 compared to list price
Upper range
$751,755
Mid range
$698,458
Lower range
$645,161
Property history
- Aug 1, 2024
- 2 months ago
Price Change
Listed for $714,000.00 • about 2 months on market
- Apr 30, 2024
- 5 months ago
Expired
Listed for $745,000.00 • 3 months on market
Location & area
Schools nearby
Home Details
- Description
- Situated on the outskirts of the countryside, you will discover this charming ranch-style bungalow offering a serene blend of rural peace and small town amenities. This inviting home features a bright interior that provides a comforting escape from the fast pace of city living. Set on a spacious lot, the property boasts a wonderful finished basement with a large rec room, a cozy den, plenty of storage, and a third bedroom. Nestled in the welcoming community of Mt Forest, a brief stroll leads to a lovely park and a delightful splash pad, making it an ideal location for those in search of a tranquil lifestyle with easy access to outdoor recreation and urban conveniences. With its proximity to Waterloo, Guelph, and Orangeville, this home offers the best of both worlds - the perks of small town living within close reach of all essential amenities. If you seek a welcoming small town ambiance, friendly neighbors, and a wealth of opportunities, then Mount Forest is the perfect place to call home.
- Additional media
- https://youriguide.com/298_london_rd_mount_forest_on/
- Property taxes
- $3,539.63 per year / $294.97 per month
- Basement
- Full
- Basement
- Part Fin
- Year build
- 51-99
- Type
- Detached
- Bedrooms
- 2 + 1
- Bathrooms
- 1
- Parking spots
- 12.0 Total | 2.0 Garage
- Floor
- -
- Balcony
- -
- Pool
- None
- External material
- Brick Front
- Roof type
- -
- Lot frontage
- -
- Lot depth
- -
- Heating
- Forced Air
- Fire place(s)
- Y
- Main
- Living
- 13’9” x 24’11”
- Kitchen
- 10’5” x 11’11”
- Dining
- 10’11” x 9’11”
- Bathroom
- 5’3” x 8’12”
- Prim Bdrm
- 19’8” x 11’10”
- 2nd Br
- 10’4” x 11’10”
- Bsmt
- 3rd Br
- 18’11” x 10’10”
- Den
- 9’2” x 14’10”
- Rec
- 19’0” x 24’9”
- Utility
- 10’1” x 15’0”
- Other
- 10’1” x 18’4”
Listing Brokerage
- MLS® Listing
- X9235023
- Brokerage
- RE/MAX ICON REALTY
Similar homes for sale
These homes have similar price range, details and proximity to 298 London

