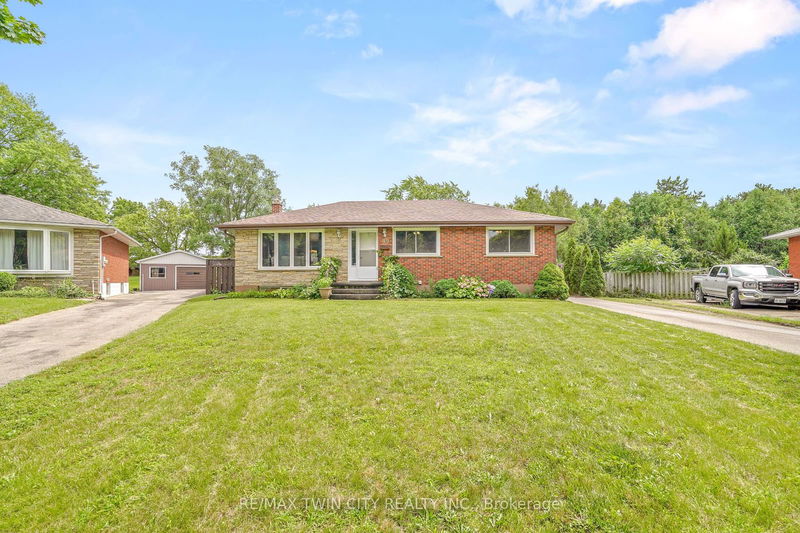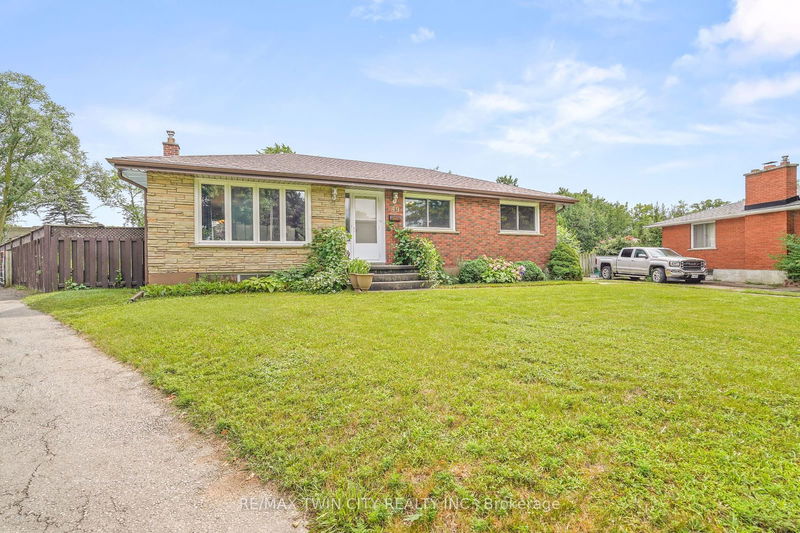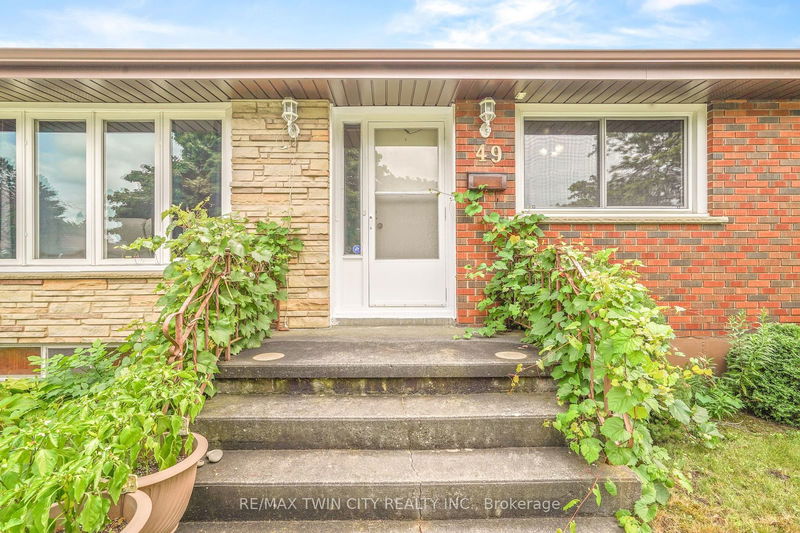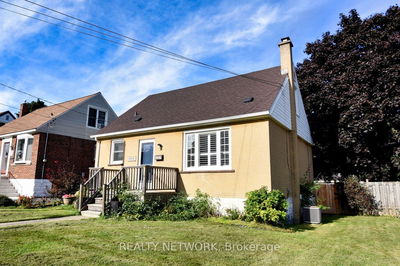49 Wiltshire
| Brantford
$749,000.00
Listed 2 months ago
- 3 bed
- 2 bath
- 700-1100 sqft
- 10.0 parking
- Detached
Instant Estimate
$750,585
+$1,585 compared to list price
Upper range
$827,326
Mid range
$750,585
Lower range
$673,845
Property history
- Now
- Listed on Aug 2, 2024
Listed for $749,000.00
68 days on market
Location & area
Schools nearby
Home Details
- Description
- No Rear Neighbours and a Sparkling Inground Swimming Pool! Check out this spacious 4 bedroom brick bungalow sitting on a huge pie-shaped lot on a quiet street in the sought-after Mayfair neighbourhood with a large detached garage/workshop with 220V power and an inground swimming pool. A lovely home featuring an inviting living room, a gorgeous updated main floor bathroom that has a modern vanity with a quartz countertop and soft-close drawers, tile flooring and backsplash, and a soaker tub with a shower attachment, a bright eat in kitchen with built-in appliances, lots of cupboard space, and a door to the backyard, and a sunroom with patio doors leading out to the deck and pool. Downstairs youll find a finished basement with a huge recreation room for entertaining, another updated bathroom with a large walk-in tiled shower with a glass door, an exercise room, and plenty of storage space. Enjoy relaxing in your own private backyard oasis where you can cool off in the inground swimming pool and the detached workshop for all your hobbies and toys. Recent updates include a new furnace and central air in 2018, updated vinyl windows, main floor bathroom redone in 2017, basement bathroom renovated in 2010, and more. Close to parks, schools, shopping, restaurants, a golf course, and highway access. Call The Terry Summerhays Team today at 519-802-8770 to book a private viewing before its gone!
- Additional media
- -
- Property taxes
- $4,382.00 per year / $365.17 per month
- Basement
- Finished
- Basement
- Full
- Year build
- 51-99
- Type
- Detached
- Bedrooms
- 3 + 1
- Bathrooms
- 2
- Parking spots
- 10.0 Total | 1.0 Garage
- Floor
- -
- Balcony
- -
- Pool
- Inground
- External material
- Brick
- Roof type
- -
- Lot frontage
- -
- Lot depth
- -
- Heating
- Forced Air
- Fire place(s)
- N
- Main
- Living
- 19’6” x 12’0”
- Kitchen
- 19’6” x 11’6”
- Br
- 11’10” x 9’10”
- 2nd Br
- 10’10” x 10’0”
- 3rd Br
- 9’10” x 8’7”
- Bathroom
- 11’1” x 5’2”
- Sunroom
- 15’7” x 14’6”
- Bsmt
- Rec
- 28’5” x 11’5”
- Exercise
- 13’5” x 9’10”
- 4th Br
- 11’5” x 9’10”
- Bathroom
- 11’10” x 7’9”
- Laundry
- 14’0” x 11’10”
Listing Brokerage
- MLS® Listing
- X9237511
- Brokerage
- RE/MAX TWIN CITY REALTY INC.
Similar homes for sale
These homes have similar price range, details and proximity to 49 Wiltshire









