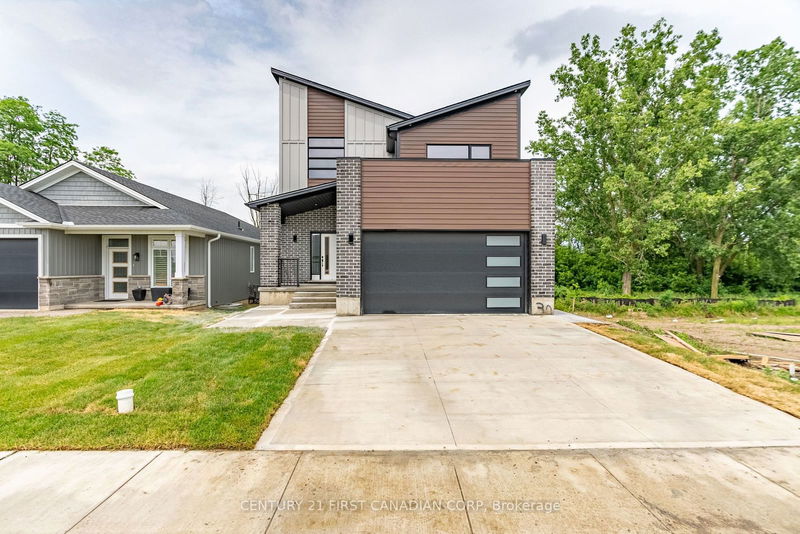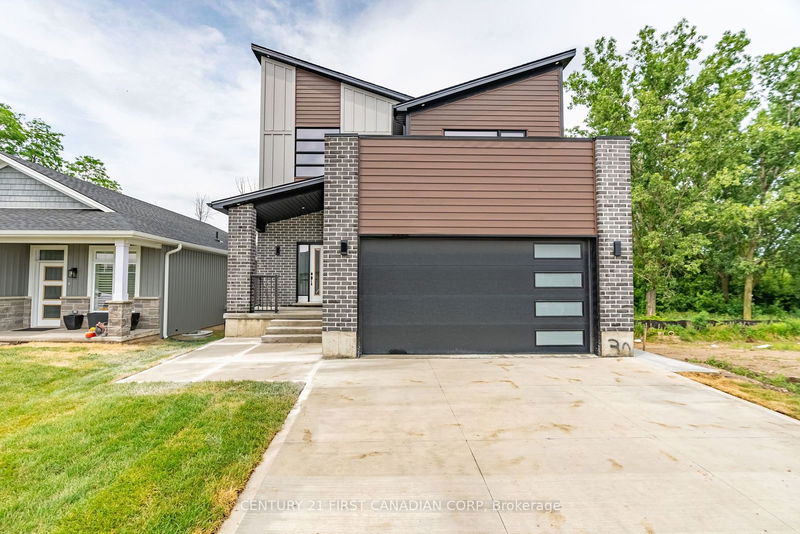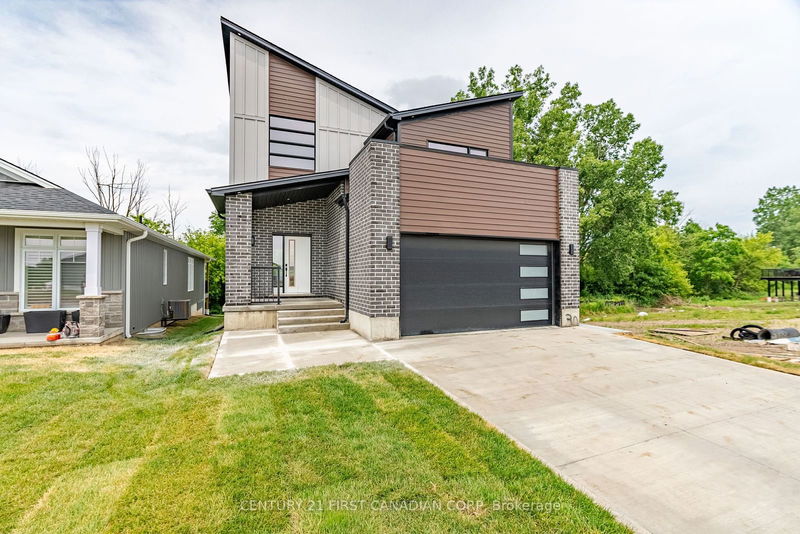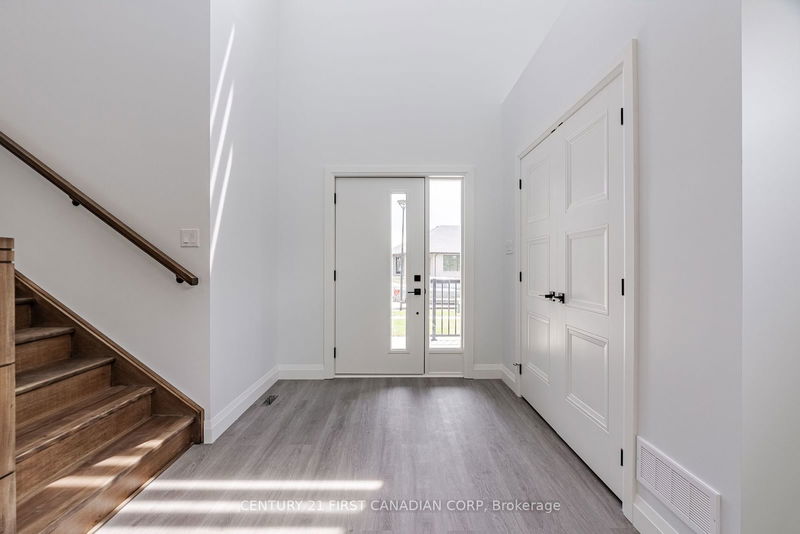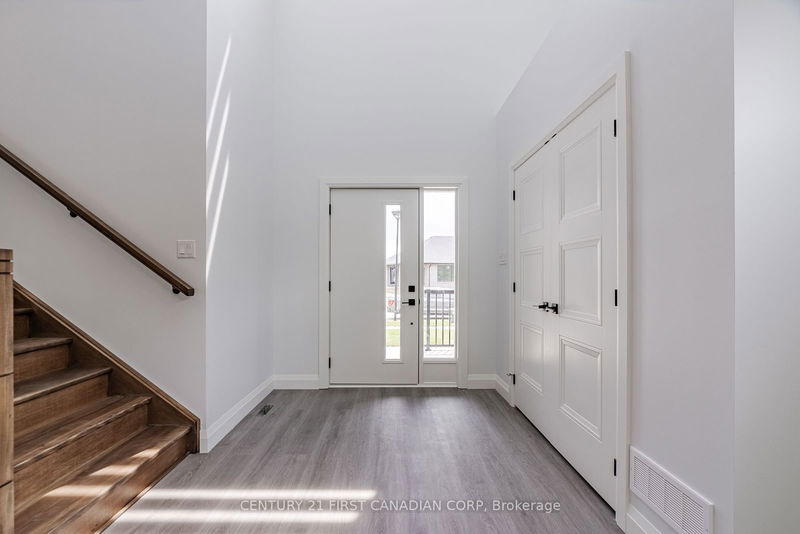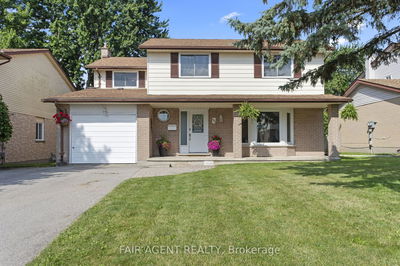115 SHELDABREN
| North Middlesex
$829,900.00
Listed 2 months ago
- 4 bed
- 3 bath
- 2000-2500 sqft
- 4.0 parking
- Detached
Instant Estimate
$817,808
-$12,092 compared to list price
Upper range
$891,047
Mid range
$817,808
Lower range
$744,569
Property history
- Now
- Listed on Aug 2, 2024
Listed for $829,900.00
67 days on market
- Jan 26, 2024
- 9 months ago
Expired
Listed for $689,900.00 • 6 months on market
Location & area
Schools nearby
Home Details
- Description
- TO BE BUILT, Builder incentive available. Fully customizable with Traditional, Farmhouse and Modern exterior finishes. Net Zero Ready package available. Welcome to your future dream home, offering the tranquility of small-town living just 20 minutes north of London, Ontario. This stunning two-storey home, spans 2,400 square feet of beautifully finished living space. The main floor boasts an open-concept design with 9-foot ceilings, creating a spacious and inviting atmosphere. The gourmet kitchen features, elegant quartz countertops, ample cabinetry with soft closing hinges, and a butler's pantry, perfect for both everyday living and entertaining. The main floor also includes a convenient laundry room and a spacious mudroom, making daily routines a breeze. Upstairs, you'll find four generously sized bedrooms, including a luxurious primary suite. This retreat offers a large walk-in closet and a spa-like 5-piece ensuite, complete with a tiled shower and a soaker tub, providing a perfect escape after a long day. The additional bathroom also features tiled shower, ensuring a touch of luxury throughout. Oversized TRIPLE GLAZE windows flood the home with natural light, highlighting the quality finishes and enhancing the sense of space. The high-efficiency HVAC equipment ensures year-round comfort and energy savings. A double car garage provides ample storage and convenience, while the fully sodded lot offers a perfect space for outdoor activities. With a bathroom rough-in, the basement is ready for future expansion, allowing you to customize the home to suit your needs. Enjoy the best of both worlds: a peaceful, small-town environment with easy access to city amenities.
- Additional media
- -
- Property taxes
- $0.00 per year / $0.00 per month
- Basement
- Full
- Basement
- Unfinished
- Year build
- -
- Type
- Detached
- Bedrooms
- 4
- Bathrooms
- 3
- Parking spots
- 4.0 Total | 2.0 Garage
- Floor
- -
- Balcony
- -
- Pool
- None
- External material
- Brick
- Roof type
- -
- Lot frontage
- -
- Lot depth
- -
- Heating
- Forced Air
- Fire place(s)
- N
- Ground
- Kitchen
- 9’3” x 16’4”
- Great Rm
- 14’5” x 16’4”
- Dining
- 14’5” x 12’1”
- Pantry
- 5’11” x 16’4”
- Laundry
- 6’11” x 8’1”
- Mudroom
- 8’5” x 7’7”
- 2nd
- Prim Bdrm
- 12’4” x 14’3”
- 2nd Br
- 11’11” x 10’9”
- 3rd Br
- 13’10” x 10’1”
- 4th Br
- 13’7” x 12’0”
Listing Brokerage
- MLS® Listing
- X9237540
- Brokerage
- CENTURY 21 FIRST CANADIAN CORP
Similar homes for sale
These homes have similar price range, details and proximity to 115 SHELDABREN
