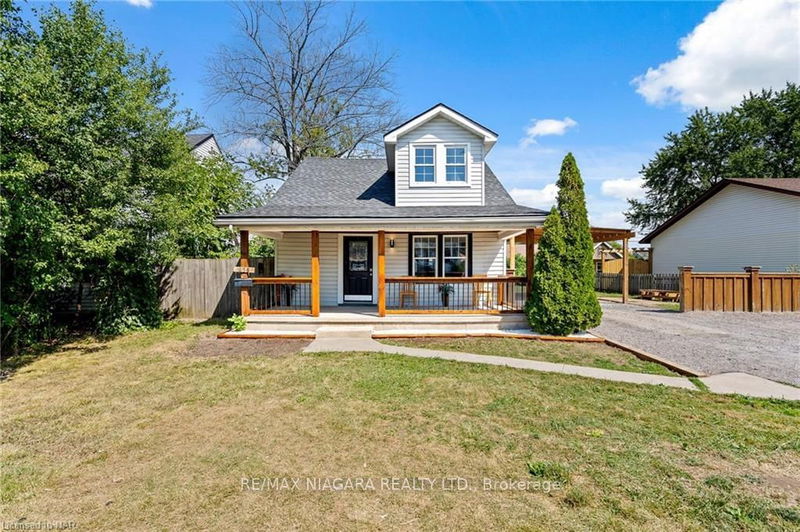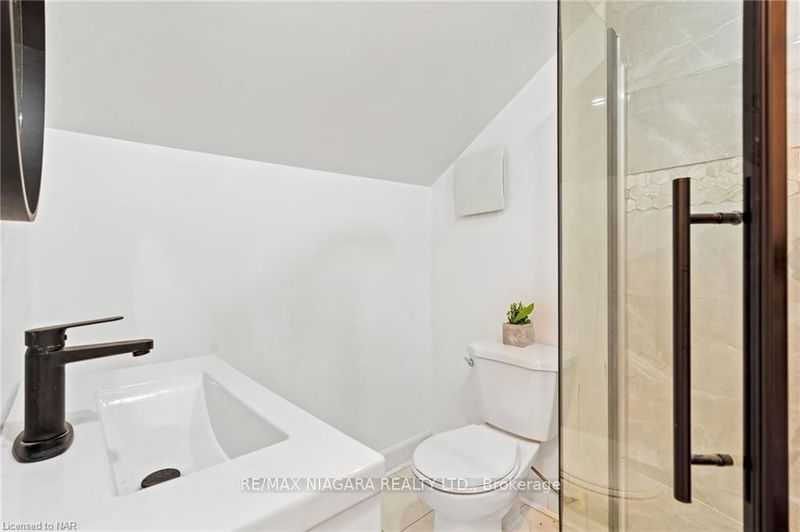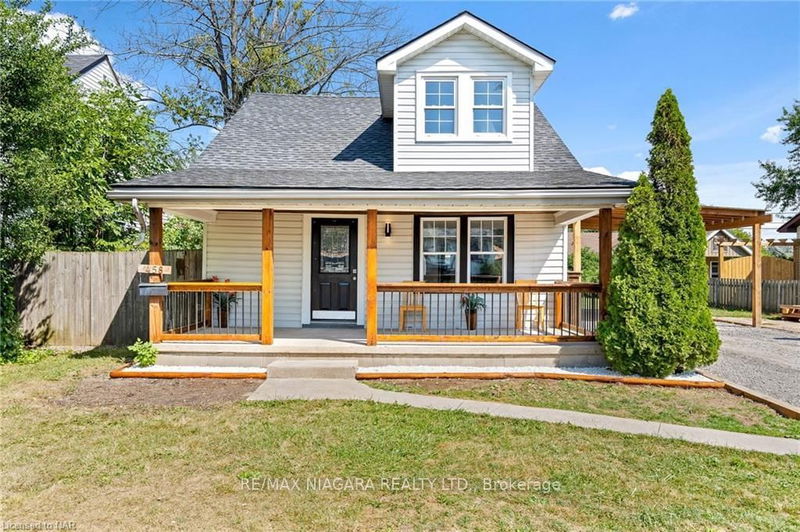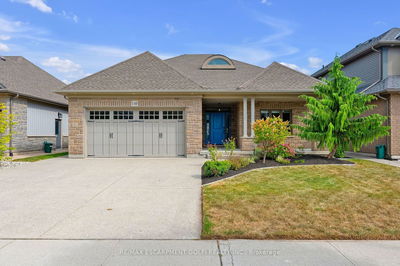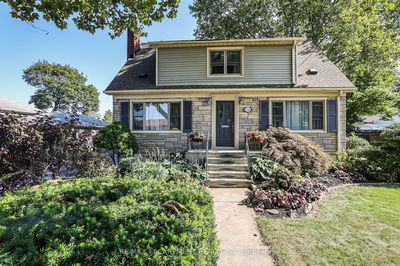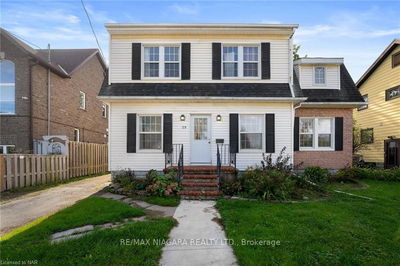458 Lakeside
| Fort Erie
$479,900.00
Listed 2 months ago
- 3 bed
- 2 bath
- 1100-1500 sqft
- 5.0 parking
- Detached
Instant Estimate
$495,576
+$15,676 compared to list price
Upper range
$567,866
Mid range
$495,576
Lower range
$423,286
Property history
- Aug 2, 2024
- 2 months ago
Price Change
Listed for $479,900.00 • 2 months on market
- May 19, 2024
- 5 months ago
Terminated
Listed for $519,900.00 • 2 months on market
- Jan 23, 2023
- 2 years ago
Leased
Listed for $2,100.00 • about 1 month on market
- Jan 23, 2023
- 2 years ago
Leased
Listed for $2,100.00 • about 1 month on market
Location & area
Schools nearby
Home Details
- Description
- Welcome to a fully renovated dream home just steps from the stunning shores of Lake Erie! Nestled on a spacious 70x110 lot, this immaculate property offers 3 bedrooms, 2 bathrooms, and a stylish open-concept layout. Enjoy the convenience of a main-floor bedroom and full bathroom, with two additional bedrooms and another full bathroom on the second floor. Perfect for entertaining, the brand-new kitchen flows seamlessly into the living room and provides easy access to the backyard. Tastefully updated with top-notch materials and craftsmanship throughout, this home features new systems including a furnace, AC (2022), fridge, stove, washer, and dryer (2023 and under warranty), electrical, plumbing, and flooring for modern comfort and convenience. Located in the coveted Crescent Park neighborhood, this home offers easy access to beautiful beaches, parks, trails, shopping amenities, and great schools, making it ideal for families, investors, and downsizers seeking the perfect blend of comfort and convenience in a vibrant and welcoming community.
- Additional media
- https://www.youtube.com/watch?v=GSDx87Ma2FQ
- Property taxes
- $1,850.00 per year / $154.17 per month
- Basement
- Crawl Space
- Basement
- Unfinished
- Year build
- 51-99
- Type
- Detached
- Bedrooms
- 3
- Bathrooms
- 2
- Parking spots
- 5.0 Total | 4.0 Garage
- Floor
- -
- Balcony
- -
- Pool
- None
- External material
- Vinyl Siding
- Roof type
- -
- Lot frontage
- -
- Lot depth
- -
- Heating
- Forced Air
- Fire place(s)
- Y
- Main
- Living
- 18’1” x 12’12”
- Kitchen
- 13’11” x 8’2”
- Br
- 10’3” x 9’4”
- Laundry
- 8’9” x 5’5”
- Foyer
- 6’12” x 3’5”
- Breakfast
- 11’2” x 4’12”
- Mudroom
- 6’12” x 3’5”
- 2nd
- 2nd Br
- 11’8” x 9’4”
- Prim Bdrm
- 20’1” x 12’7”
- Foyer
- 4’0” x 2’12”
Listing Brokerage
- MLS® Listing
- X9237594
- Brokerage
- RE/MAX NIAGARA REALTY LTD.
Similar homes for sale
These homes have similar price range, details and proximity to 458 Lakeside
