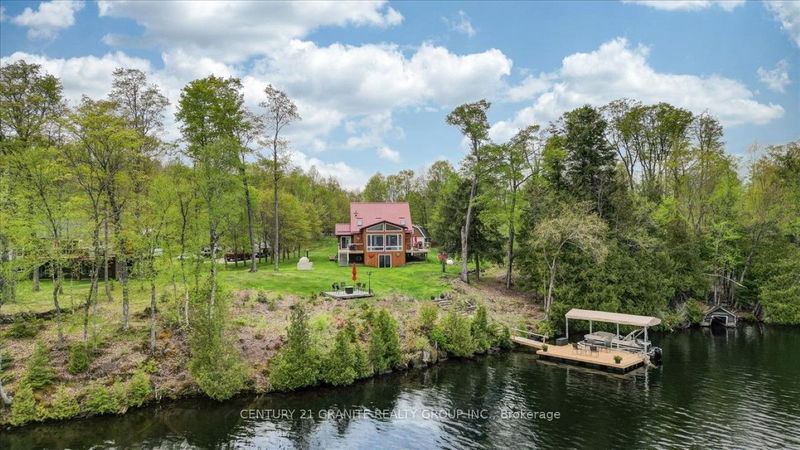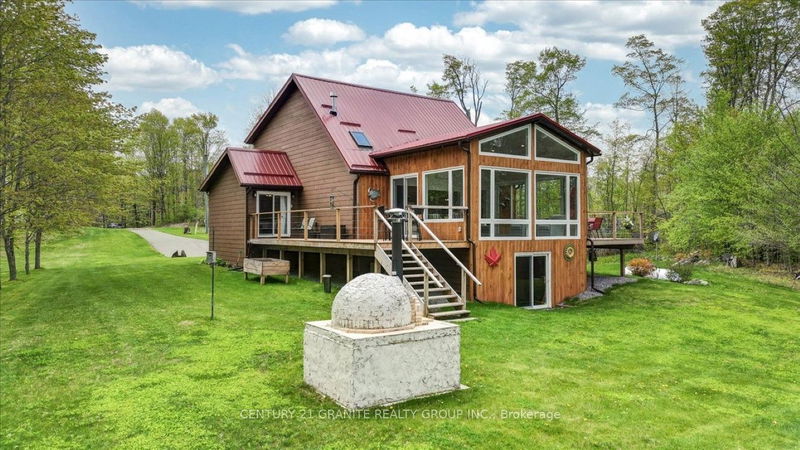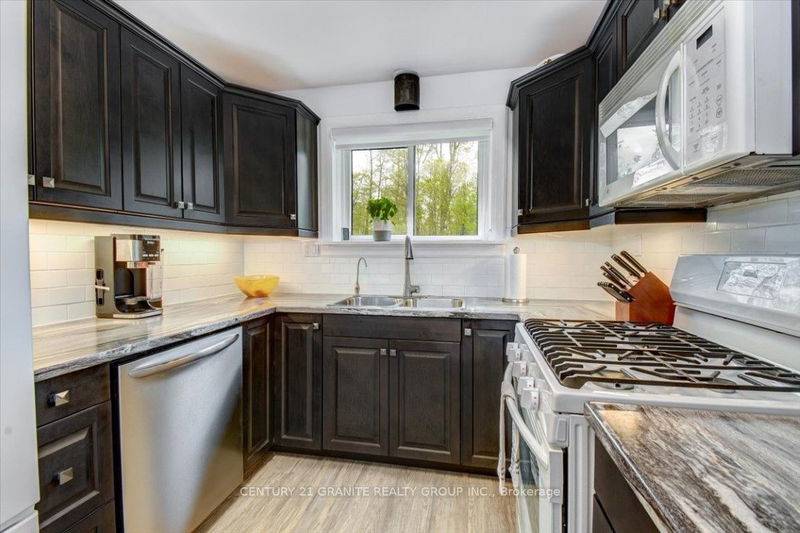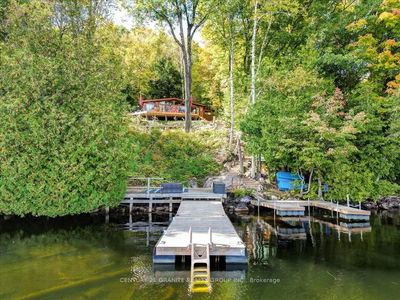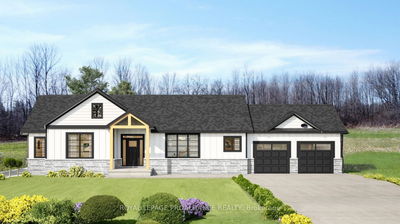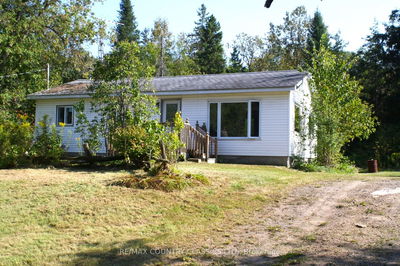1115A Steenburg Lake North
| Limerick
$1,299,000.00
Listed 2 months ago
- 3 bed
- 4 bath
- 1500-2000 sqft
- 12.0 parking
- Detached
Instant Estimate
$1,330,859
+$31,859 compared to list price
Upper range
$1,621,973
Mid range
$1,330,859
Lower range
$1,039,744
Property history
- Aug 1, 2024
- 2 months ago
Price Change
Listed for $1,299,000.00 • 26 days on market
- May 16, 2024
- 5 months ago
Expired
Listed for $1,399,000.00 • 3 months on market
Location & area
Schools nearby
Home Details
- Description
- Welcome to this one of a kind 3 bed/4 bath Steenburg Lake BEAUTY. Offering executive living on a gently sloped lot, this fully turn-key, year round home or cottage is just waiting for YOU ! The main floor is open concept with a cathedral ceiling in the living room, and impressive full height fieldstone propane fireplace. The 4 season sunroom with floor to ceiling windows on all sides gives expansive, uninterrupted easterly views of the lake. Primary bedroom with a walk out to the deck includes a 3 pc bath with laundry and walk in closet. Upstairs features 2 sizable bedrooms and a 4 pc bath. Downstairs offers a large rec room and separate family room as well as a 2 pc bath and walkout. This home has many recent upgrades, including propane furnace, generator, dock, dishwasher, and electrical panel. Outdoors, enjoy your almost 2 acre lot to the fullest, including over 180' of beautiful waterfront, and 15' of water off of the dock. Come and visit, you won't want to leave !
- Additional media
- https://youriguide.com/embed/1115_steenburg_lake_rd_n_gilmour_on?unbranded=1&bgcolor=FFFFFF
- Property taxes
- $5,605.06 per year / $467.09 per month
- Basement
- Fin W/O
- Basement
- Full
- Year build
- 31-50
- Type
- Detached
- Bedrooms
- 3
- Bathrooms
- 4
- Parking spots
- 12.0 Total | 2.0 Garage
- Floor
- -
- Balcony
- -
- Pool
- None
- External material
- Other
- Roof type
- -
- Lot frontage
- -
- Lot depth
- -
- Heating
- Forced Air
- Fire place(s)
- Y
- Main
- Living
- 21’5” x 13’12”
- Kitchen
- 8’7” x 13’1”
- Dining
- 10’5” x 10’2”
- Prim Bdrm
- 16’12” x 14’7”
- Sunroom
- 15’9” x 18’1”
- 2nd
- Loft
- 11’5” x 12’12”
- 2nd Br
- 13’3” x 10’8”
- 3rd Br
- 13’3” x 10’10”
- Lower
- Rec
- 21’4” x 22’8”
- Family
- 13’2” x 29’6”
- Utility
- 10’6” x 12’12”
- Other
- 15’9” x 18’0”
Listing Brokerage
- MLS® Listing
- X9237069
- Brokerage
- CENTURY 21 GRANITE REALTY GROUP INC.
Similar homes for sale
These homes have similar price range, details and proximity to 1115A Steenburg Lake North
