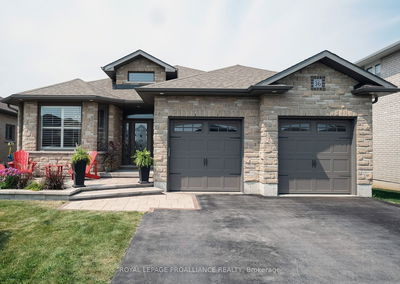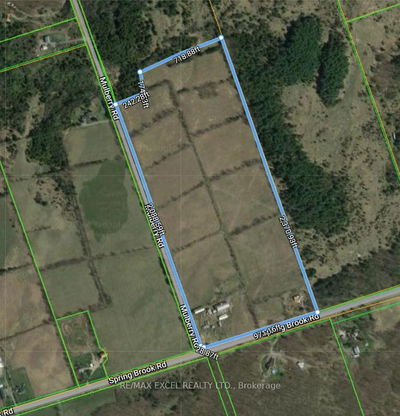517 BELMONT 2ND
Rural Havelock-Belmont-Methuen | Havelock-Belmont-Methuen
$875,000.00
Listed 3 days ago
- 3 bed
- 2 bath
- 1100-1500 sqft
- 16.0 parking
- Detached
Instant Estimate
$849,910
-$25,090 compared to list price
Upper range
$979,892
Mid range
$849,910
Lower range
$719,928
Property history
- Now
- Listed on Oct 4, 2024
Listed for $875,000.00
3 days on market
- Jun 4, 2024
- 4 months ago
Terminated
Listed for $899,900.00 • 4 months on market
- Mar 11, 2024
- 7 months ago
Terminated
Listed for $949,000.00 • 3 months on market
Location & area
Schools nearby
Home Details
- Description
- Calling Nature Enthusiasts And Outdoor Adventurers!! ** 21.98 Acres ** Kms Of Trails Throughout ** Sounds Of Nature, Lots Of Wild Life ** 2 Garages For Storage ** Detached Garage Currently Used As A Workshop (With Hydro) ** Garage Parking For 6 Cars ** Imagine The Toys You Can Have To Explore Your Property ** Bungalow With 3 Bedrooms And 2 Bathrooms ** Hardwood Floors, Stainless Steel Frigidaire Appliances In The Kitchen With A Double Mount Sink And A View Of The Green Space ** Sunroom With Electric Baseboard Heat Perfect For Soaking In The Warmth Of The Sun Or Watching The Expanse Of Wild Life ** New Gas Fireplace In Living Room ** Newly Converted Propane Forced Air Hearing With New HVAC System To Enhance Energy Efficiency ** Lots Of Storage ** Your Own Slice Of Fun, Adventure And Relaxation Starts Here, Just Waiting For Your Personal Touches! **
- Additional media
- https://pages.finehomesphoto.com/517-Belmont-Township-2-Line/idx
- Property taxes
- $2,852.84 per year / $237.74 per month
- Basement
- Part Fin
- Basement
- Walk-Up
- Year build
- 51-99
- Type
- Detached
- Bedrooms
- 3
- Bathrooms
- 2
- Parking spots
- 16.0 Total | 6.0 Garage
- Floor
- -
- Balcony
- -
- Pool
- None
- External material
- Brick
- Roof type
- -
- Lot frontage
- -
- Lot depth
- -
- Heating
- Forced Air
- Fire place(s)
- Y
- Main
- Kitchen
- 9’11” x 16’10”
- Living
- 13’7” x 17’9”
- 2nd Br
- 9’10” x 14’4”
- 3rd Br
- 9’10” x 9’9”
- Dining
- 10’4” x 10’4”
- Sunroom
- 9’10” x 25’6”
- Prim Bdrm
- 13’9” x 10’11”
- Lower
- Rec
- 11’5” x 42’10”
- Laundry
- 11’7” x 21’5”
- Workshop
- 11’7” x 30’6”
- Utility
- 11’5” x 9’1”
Listing Brokerage
- MLS® Listing
- X9382855
- Brokerage
- RE/MAX HALLMARK EASTERN REALTY
Similar homes for sale
These homes have similar price range, details and proximity to 517 BELMONT 2ND









