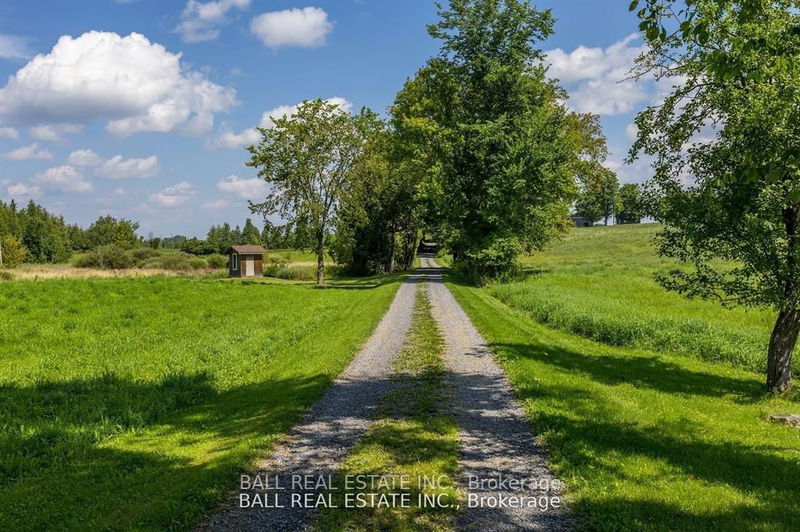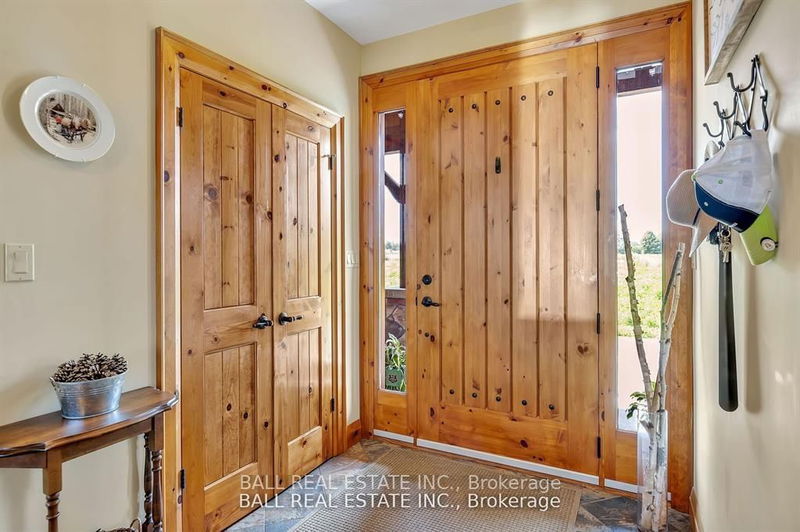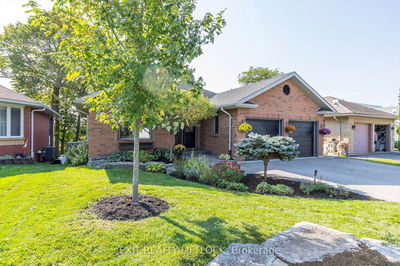496 4th
Rural Douro-Dummer | Douro-Dummer
$2,775,000.00
Listed 2 months ago
- 1 bed
- 3 bath
- 3500-5000 sqft
- 35.0 parking
- Detached
Instant Estimate
$2,623,958
-$151,043 compared to list price
Upper range
$3,296,115
Mid range
$2,623,958
Lower range
$1,951,800
Property history
- Now
- Listed on Aug 2, 2024
Listed for $2,775,000.00
66 days on market
- Feb 16, 2024
- 8 months ago
Expired
Listed for $2,900,000.00 • 6 months on market
- Aug 18, 2023
- 1 year ago
Expired
Listed for $3,299,000.00 • 5 months on market
Location & area
Schools nearby
Home Details
- Description
- Private country living with over 100 acres of paradise. The property allows for passive income thru farmingoptions that can allow for possible tax breaks. Excellent custom built home for entertaining. Huge windows.cathedral ceiling, gas fireplace, sunroom, main floor mud/laundry room. 2pc powder room on main level.Custom kitchen w/stainless steel appliances, a large island with prep sink, bar fridge, wine rack, granitecountertops. The primary bedr has walk-in closet, ensuite bathroom w/in-floor heating, heated towel rack,separate shower, claw tub, his & her sinks. Wrap around deck. Lower Level: 3 bedr, 3pc bathroom & walk-out garden doors. Large cold storage room w/sink .An entertainers delight featuring: heated custom builtroom with golf simulator in the 5000sq ft garage, 5 garage doors w/operators, 2 mezzanines. Thereinforced barn includes custom Bunkie for additional guests or storage. **EXTRAS** Handicapaccessibility throughout the house, NON SMOKING property.
- Additional media
- https://pages.finehomesphoto.com/496-S-Dummer-4th-line/idx
- Property taxes
- $4,298.00 per year / $358.17 per month
- Basement
- Fin W/O
- Year build
- 6-15
- Type
- Detached
- Bedrooms
- 1 + 2
- Bathrooms
- 3
- Parking spots
- 35.0 Total | 15.0 Garage
- Floor
- -
- Balcony
- -
- Pool
- None
- External material
- Wood
- Roof type
- -
- Lot frontage
- -
- Lot depth
- -
- Heating
- Forced Air
- Fire place(s)
- Y
- Ground
- Kitchen
- 19’8” x 20’12”
- Great Rm
- 19’12” x 22’10”
- Laundry
- 10’2” x 18’12”
- Br
- 18’12” x 19’12”
- Sunroom
- 10’2” x 19’12”
- Foyer
- 10’7” x 6’5”
- Bsmt
- Br
- 9’4” x 10’7”
- Games
- 19’8” x 19’8”
- Br
- 9’8” x 13’6”
- Family
- 19’9” x 22’10”
- Cold/Cant
- 6’0” x 40’7”
- Br
- 10’7” x 13’6”
Listing Brokerage
- MLS® Listing
- X9237132
- Brokerage
- BALL REAL ESTATE INC.
Similar homes for sale
These homes have similar price range, details and proximity to 496 4th









