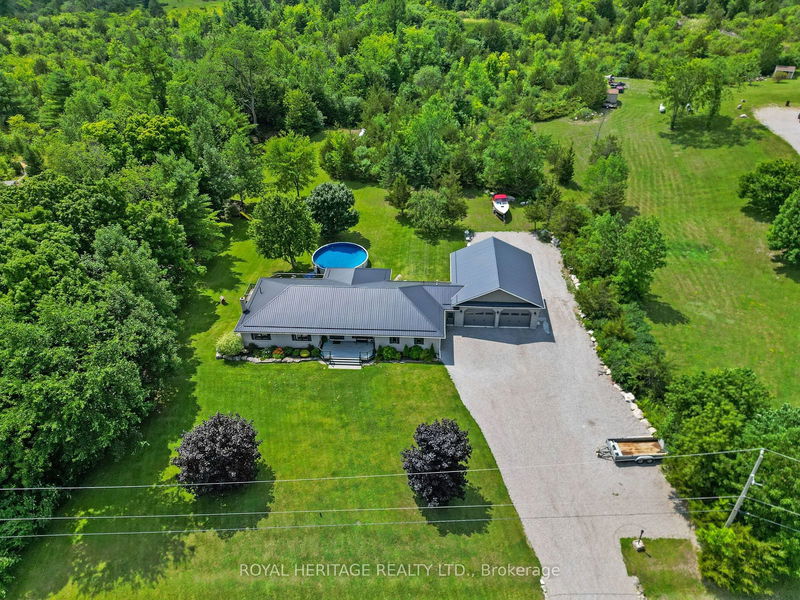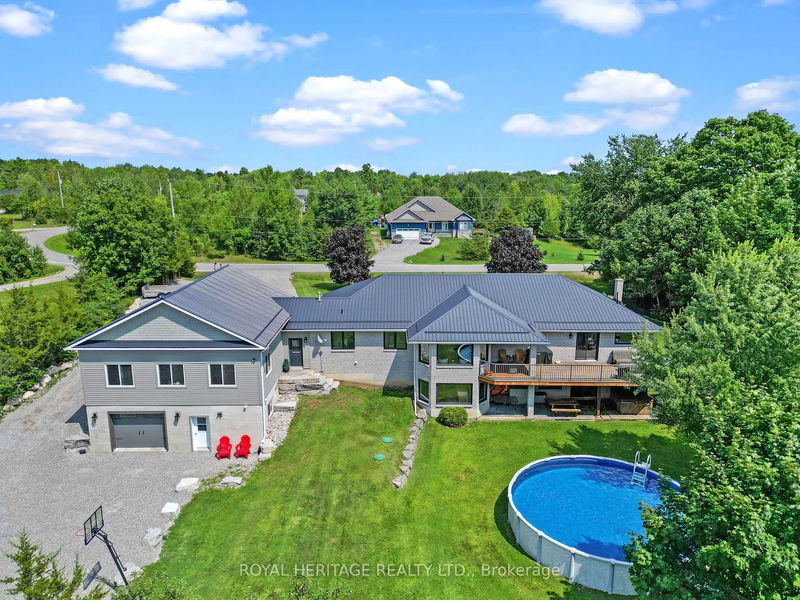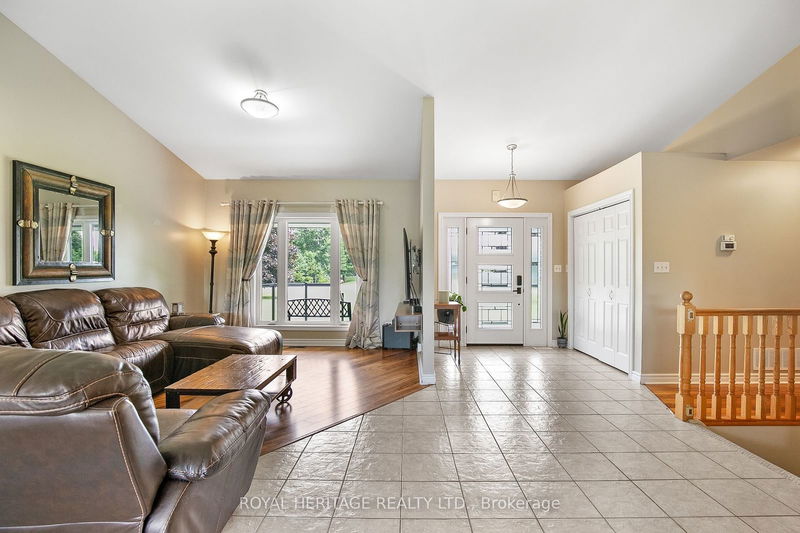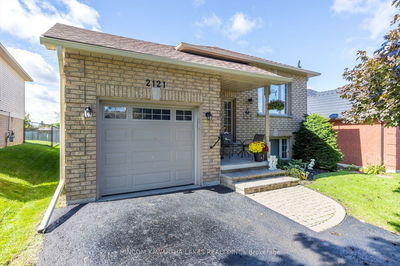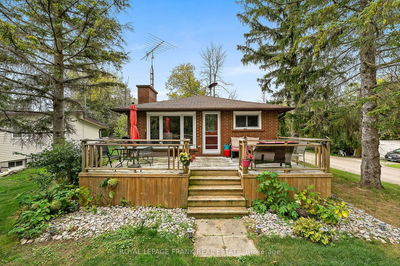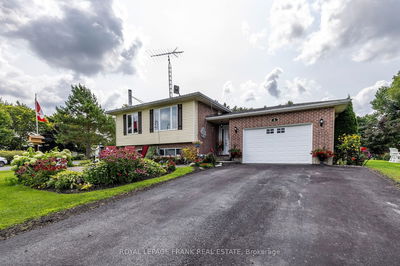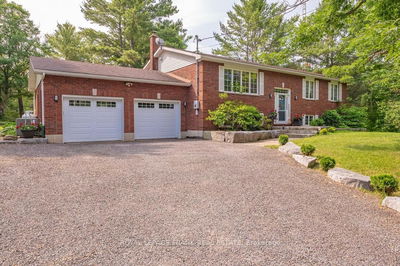129 Ellwood
Rural Galway-Cavendish and Harvey | Galway-Cavendish and Harvey
$1,399,900.00
Listed 2 months ago
- 3 bed
- 3 bath
- 2000-2500 sqft
- 16.0 parking
- Detached
Instant Estimate
$1,348,046
-$51,854 compared to list price
Upper range
$1,491,818
Mid range
$1,348,046
Lower range
$1,204,274
Property history
- Now
- Listed on Aug 2, 2024
Listed for $1,399,900.00
69 days on market
Location & area
Schools nearby
Home Details
- Description
- Experience the ultimate country living on a private 2 acre lot in this stunning neighbourhood just outside of Bobcaygeon .This spacious home boasts 3+1 bedrooms, three bathrooms, a double car garage with in floor heated mud room , an attached a 32 x 36 in floor heated 6 car workshop with vaulted ceilings and additional 32 x 36 in floor heated garage underneath for all your toys. Step inside and be greeted by a grand great room and gourmet kitchen, perfect for entertaining family and friends. The master bedroom features an ensuite, and walkout to a large deck overlooking the serene backyard, perfect for sipping your morning coffee. The lower level is fully finished with a huge family room and games room, leading out to a pool and hot tub for ultimate relaxation. lots of updated features including furnace, steel roof, windows and doors, gas fireplace and more. Located near pigeon Lake, you can enjoy all the boating and swimming activities. Plus, with ATV and snow trails right at your doorstep, theres never a dull moment. Dont miss out on the Kawartha lifestyle - come and see this home today!
- Additional media
- http://www.youronlineagents.com/kawarthalakesrealestate/viewcustompage.php?id=21246
- Property taxes
- $4,486.91 per year / $373.91 per month
- Basement
- Fin W/O
- Year build
- -
- Type
- Detached
- Bedrooms
- 3 + 1
- Bathrooms
- 3
- Parking spots
- 16.0 Total | 8.0 Garage
- Floor
- -
- Balcony
- -
- Pool
- Abv Grnd
- External material
- Brick
- Roof type
- -
- Lot frontage
- -
- Lot depth
- -
- Heating
- Forced Air
- Fire place(s)
- Y
- Main
- Great Rm
- 36’9” x 25’3”
- Laundry
- 12’2” x 4’11”
- Foyer
- 14’9” x 6’11”
- Prim Bdrm
- 15’1” x 13’1”
- 2nd Br
- 13’1” x 10’2”
- 3rd Br
- 11’10” x 10’2”
- Lower
- Family
- 31’2” x 22’8”
- Games
- 24’3” x 19’4”
- 4th Br
- 12’10” x 11’2”
- Utility
- 11’6” x 11’2”
- Other
- 18’4” x 5’7”
Listing Brokerage
- MLS® Listing
- X9237145
- Brokerage
- ROYAL HERITAGE REALTY LTD.
Similar homes for sale
These homes have similar price range, details and proximity to 129 Ellwood

