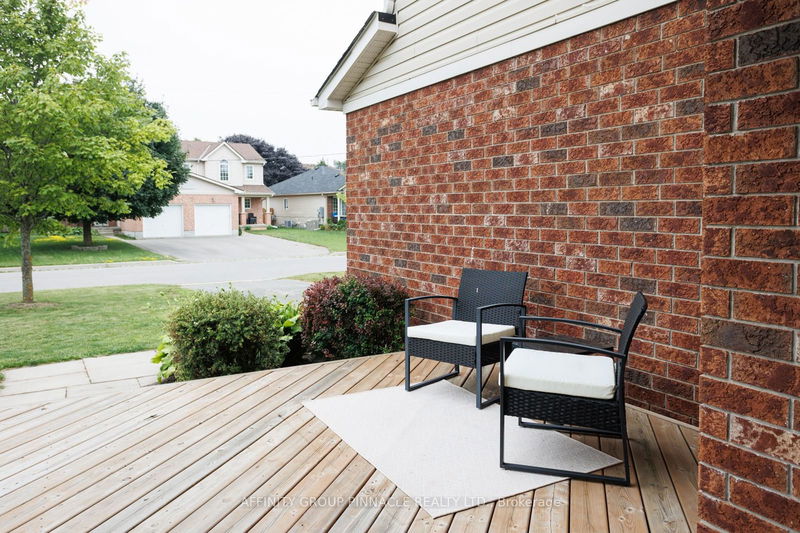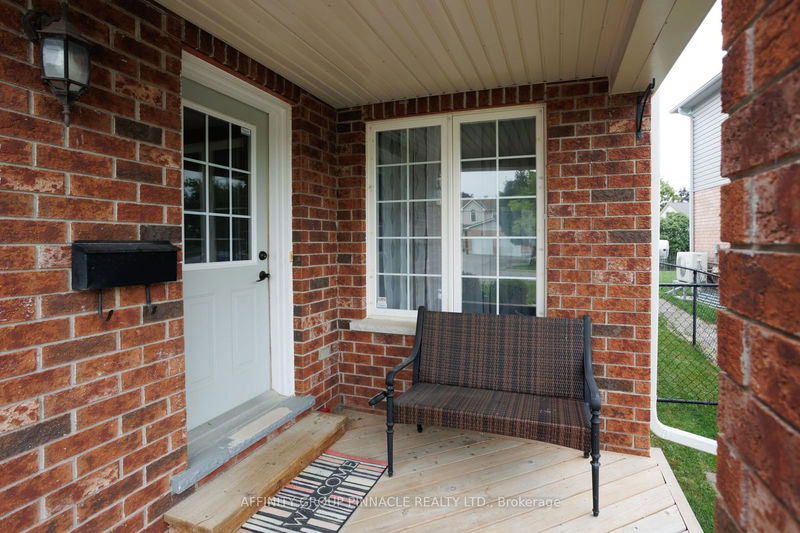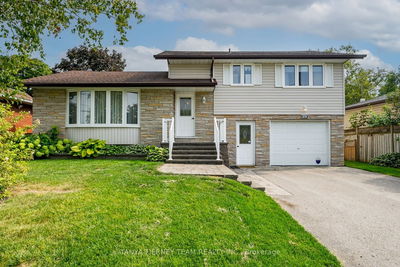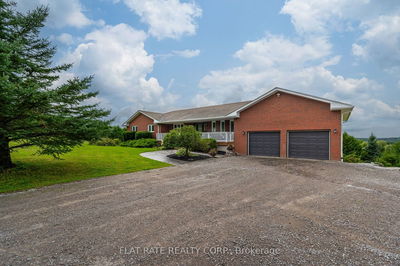16 Lang
Lindsay | Kawartha Lakes
$674,900.00
Listed 2 months ago
- 3 bed
- 3 bath
- - sqft
- 3.0 parking
- Detached
Instant Estimate
$697,886
+$22,986 compared to list price
Upper range
$745,565
Mid range
$697,886
Lower range
$650,208
Property history
- Aug 7, 2024
- 2 months ago
Price Change
Listed for $674,900.00 • about 1 month on market
- Jun 3, 2020
- 4 years ago
Sold for $468,000.00
Listed for $479,000.00 • 2 months on market
- Jan 5, 2011
- 14 years ago
Sold for $230,000.00
Listed for $234,900.00 • 2 months on market
- May 8, 2009
- 15 years ago
Sold for $189,000.00
Listed for $199,900.00 • about 2 months on market
Location & area
Schools nearby
Home Details
- Description
- Welcome to 16 Lang Court, nestled in a family-friendly neighbourhood on a quiet cul-de-sac. This lovely home offers a bright main level with updated kitchen with new cabinetry, SS appliances and quartz counters adjoined by a combined open-concept living/dining area and 2pc bath. Step out from the kitchen to a fully fenced yard, complete with an above ground pool and spacious deck, ideal for summer fun! Upstairs features a spacious primary bedroom with 4pc ensuite and a walk-in closet. Two additional great sized bedrooms and 4pc bath for the kids or guests. Cozy den/family room with a gas fireplace offers a cozy space to unwind and relax. A second 4-piece bath and laundry completes this level. The finished basement adds even more living space with a rec room and an extra bedroom, perfect for guests or a growing family. Conveniently located in Lindsays North Ward, close to parks, schools, shopping and more!
- Additional media
- -
- Property taxes
- $3,745.76 per year / $312.15 per month
- Basement
- Finished
- Year build
- 16-30
- Type
- Detached
- Bedrooms
- 3 + 1
- Bathrooms
- 3
- Parking spots
- 3.0 Total | 1.0 Garage
- Floor
- -
- Balcony
- -
- Pool
- Abv Grnd
- External material
- Brick
- Roof type
- -
- Lot frontage
- -
- Lot depth
- -
- Heating
- Forced Air
- Fire place(s)
- Y
- Main
- Family
- 22’12” x 10’5”
- Kitchen
- 16’10” x 9’10”
- Bathroom
- 4’10” x 6’2”
- Lower
- Living
- 17’7” x 10’1”
- 4th Br
- 11’8” x 10’3”
- Other
- 8’5” x 6’5”
- 2nd
- Living
- 16’4” x 12’4”
- Prim Bdrm
- 11’3” x 14’1”
- 2nd Br
- 9’4” x 10’4”
- 3rd Br
- 9’4” x 10’4”
- Bathroom
- 7’11” x 7’8”
- Bathroom
- 7’11” x 7’8”
Listing Brokerage
- MLS® Listing
- X9244029
- Brokerage
- AFFINITY GROUP PINNACLE REALTY LTD.
Similar homes for sale
These homes have similar price range, details and proximity to 16 Lang









