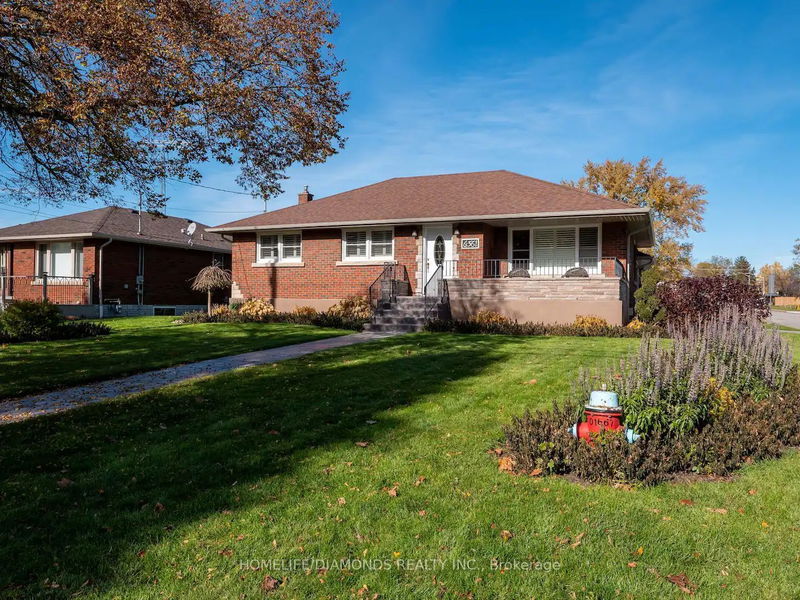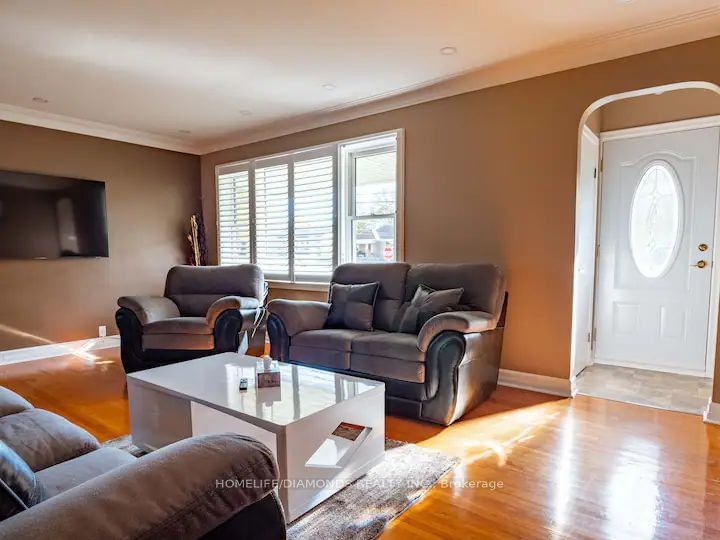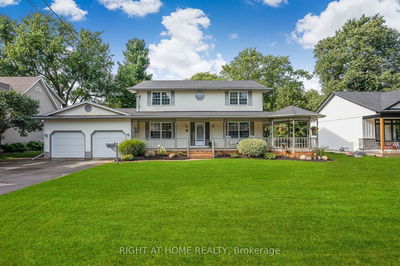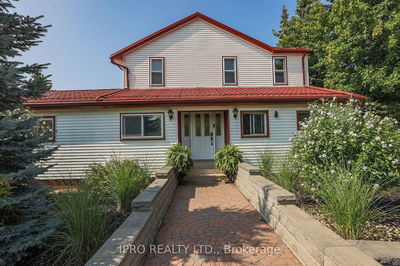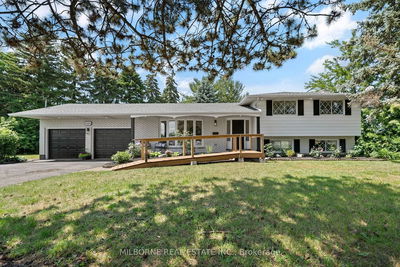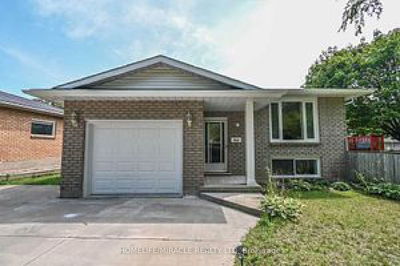6361 Margaret
| Niagara Falls
$699,900.00
Listed 2 months ago
- 3 bed
- 2 bath
- - sqft
- 4.0 parking
- Detached
Instant Estimate
$689,185
-$10,715 compared to list price
Upper range
$755,391
Mid range
$689,185
Lower range
$622,979
Property history
- Aug 4, 2024
- 2 months ago
Price Change
Listed for $699,900.00 • about 1 month on market
- Mar 14, 2024
- 7 months ago
Terminated
Listed for $769,000.00 • 4 months on market
- Apr 6, 2023
- 2 years ago
Terminated
Listed for $739,000.00 • about 1 month on market
- Jan 18, 2023
- 2 years ago
Terminated
Listed for $739,000.00 • 3 months on market
- Jan 18, 2023
- 2 years ago
Expired
Listed for $739,000.00 • 4 months on market
- Sep 1, 2022
- 2 years ago
Expired
Listed for $749,999.00 • 4 months on market
Location & area
Schools nearby
Home Details
- Description
- Welcome to your dream home in Niagara Falls! This beautiful detached bungalow features three spacious bedrooms and a stylish bathroom on the main level. The modern kitchen is perfect for preparing delicious meals, and the cozy living room offers an ideal space for relaxing or entertaining. The bright, winterized sunroom is a perfect spot for morning coffee or unwinding with a book. Downstairs, the basement provides additional living space with a family room complete with a fireplace, a second bathroom, and a convenient laundry area. Car enthusiasts will appreciate the immaculate garage, equipped with built-in mechanic cabinets. The front porch and walkway have been updated with stamped concrete, which beautifully accents the gorgeous gardens surrounding the home. Located in a picturesque part of Niagara Falls, this home offers easy access to schools, shopping, parks, and local attractions. Don't miss out on this charming bungalow!
- Additional media
- -
- Property taxes
- $3,304.00 per year / $275.33 per month
- Basement
- Finished
- Basement
- Full
- Year build
- -
- Type
- Detached
- Bedrooms
- 3
- Bathrooms
- 2
- Parking spots
- 4.0 Total | 1.0 Garage
- Floor
- -
- Balcony
- -
- Pool
- None
- External material
- Brick
- Roof type
- -
- Lot frontage
- -
- Lot depth
- -
- Heating
- Forced Air
- Fire place(s)
- N
- Main
- Prim Bdrm
- 12’9” x 10’7”
- Br
- 9’4” x 8’8”
- Br
- 12’9” x 10’7”
- Kitchen
- 18’3” x 8’8”
- Living
- 17’9” x 12’8”
- Sunroom
- 24’2” x 10’7”
- Bsmt
- Family
- 21’6” x 20’8”
- Laundry
- 18’7” x 15’4”
Listing Brokerage
- MLS® Listing
- X9239499
- Brokerage
- HOMELIFE/DIAMONDS REALTY INC.
Similar homes for sale
These homes have similar price range, details and proximity to 6361 Margaret
