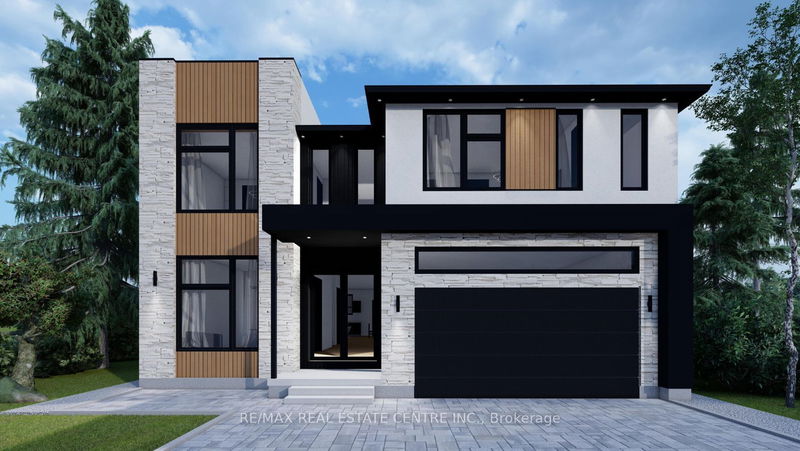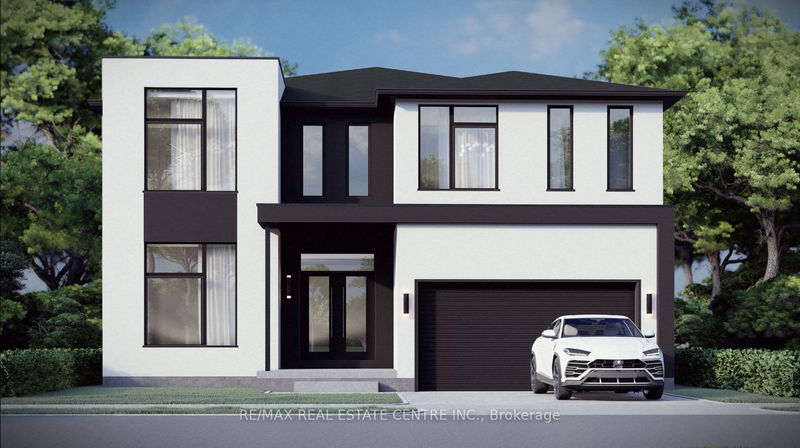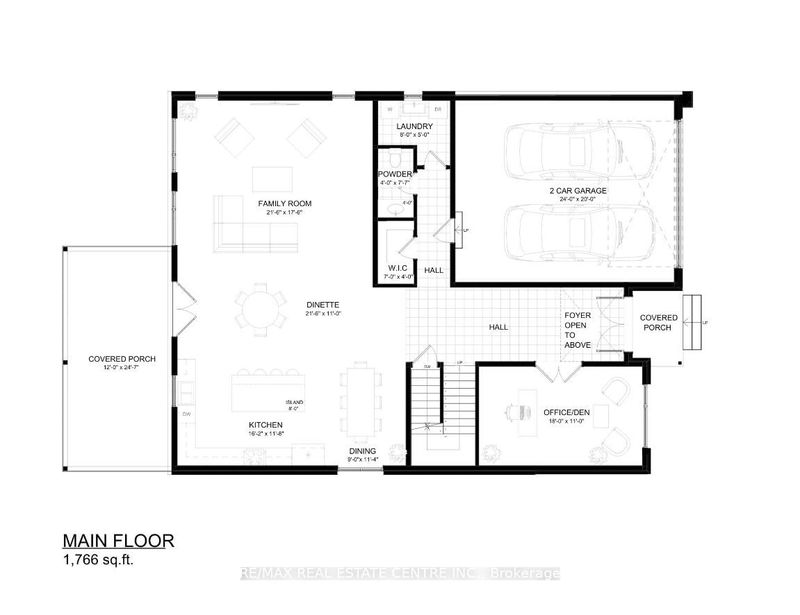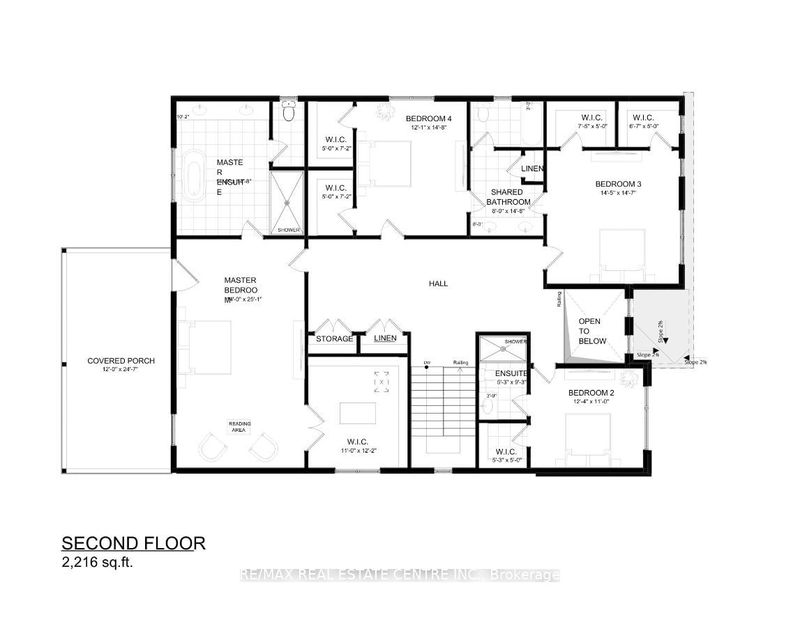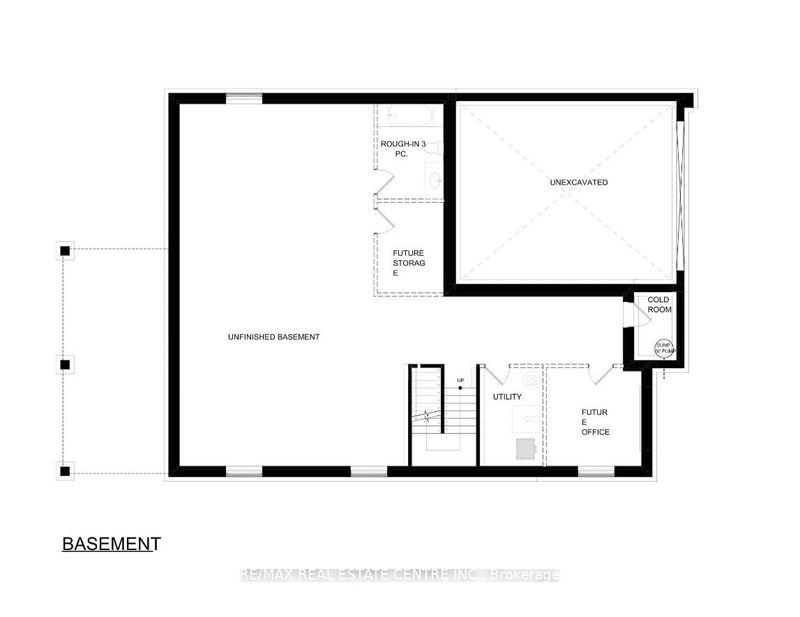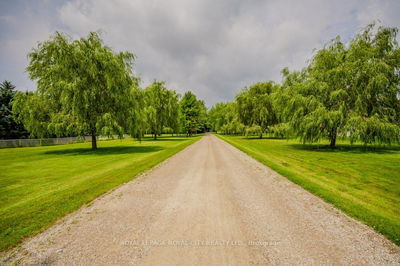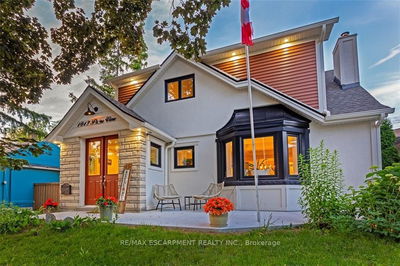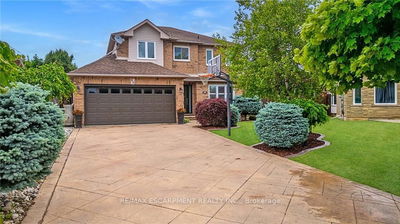Lot 15 Sass
Paris | Brant
$1,999,900.00
Listed 2 months ago
- 4 bed
- 4 bath
- 3500-5000 sqft
- 4.0 parking
- Detached
Instant Estimate
$1,945,849
-$54,051 compared to list price
Upper range
$2,155,067
Mid range
$1,945,849
Lower range
$1,736,630
Property history
- Now
- Listed on Aug 2, 2024
Listed for $1,999,900.00
67 days on market
Location & area
Schools nearby
Home Details
- Description
- Introducing the Modern Magnolia Model: a luxurious 4-bedroom, 3.5-bathroom residence offering 4,035 square feet of refined elegance. Choose between a sophisticated stucco or an exquisite stone front elevation. Inside, a grand entrance leads to a beautifully open great room and gourmet kitchen, bathed in natural light through expansive windows. A versatile office or den near the entry provides an ideal space for either professional work or elegant entertaining. The main floor also includes a well-appointed laundry room and a generously sized two-car garage for added convenience. Upstairs, the master suite is a tranquil haven with a spacious walk-in closet, a spa-like ensuite with a separate tub and shower, dual vanities, and an optional covered porch. Three additional bedrooms, each with walk-in closets, include one with an ensuite bath and two sharing a luxurious bath. An expansive loft area overlooks the main level, perfect for a chic sitting area or refined workspace, with ample storage. The basement offers a vast, unfinished area ready for bespoke customization, complemented by a three-piece bathroom and cold storage. This versatile space awaits your vision, whether for a sophisticated entertainment room or additional living quarters. ***LOT CAN ALSO BE SOLD SEPARATELY***
- Additional media
- -
- Property taxes
- $0.00 per year / $0.00 per month
- Basement
- Full
- Basement
- Unfinished
- Year build
- New
- Type
- Detached
- Bedrooms
- 4
- Bathrooms
- 4
- Parking spots
- 4.0 Total | 2.0 Garage
- Floor
- -
- Balcony
- -
- Pool
- None
- External material
- Stone
- Roof type
- -
- Lot frontage
- -
- Lot depth
- -
- Heating
- Forced Air
- Fire place(s)
- N
- Main
- Dining
- 21’7” x 10’12”
- Office
- 17’12” x 10’12”
- Kitchen
- 16’2” x 11’9”
- Great Rm
- 21’7” x 17’8”
- Dining
- 11’5” x 8’12”
- Laundry
- 7’12” x 4’12”
- 2nd
- Prim Bdrm
- 25’0” x 13’9”
- 2nd Br
- 12’4” x 10’12”
- 3rd Br
- 14’8” x 14’6”
- 4th Br
- 14’10” x 11’10”
Listing Brokerage
- MLS® Listing
- X9239614
- Brokerage
- RE/MAX REAL ESTATE CENTRE INC.
Similar homes for sale
These homes have similar price range, details and proximity to Lot 15 Sass
